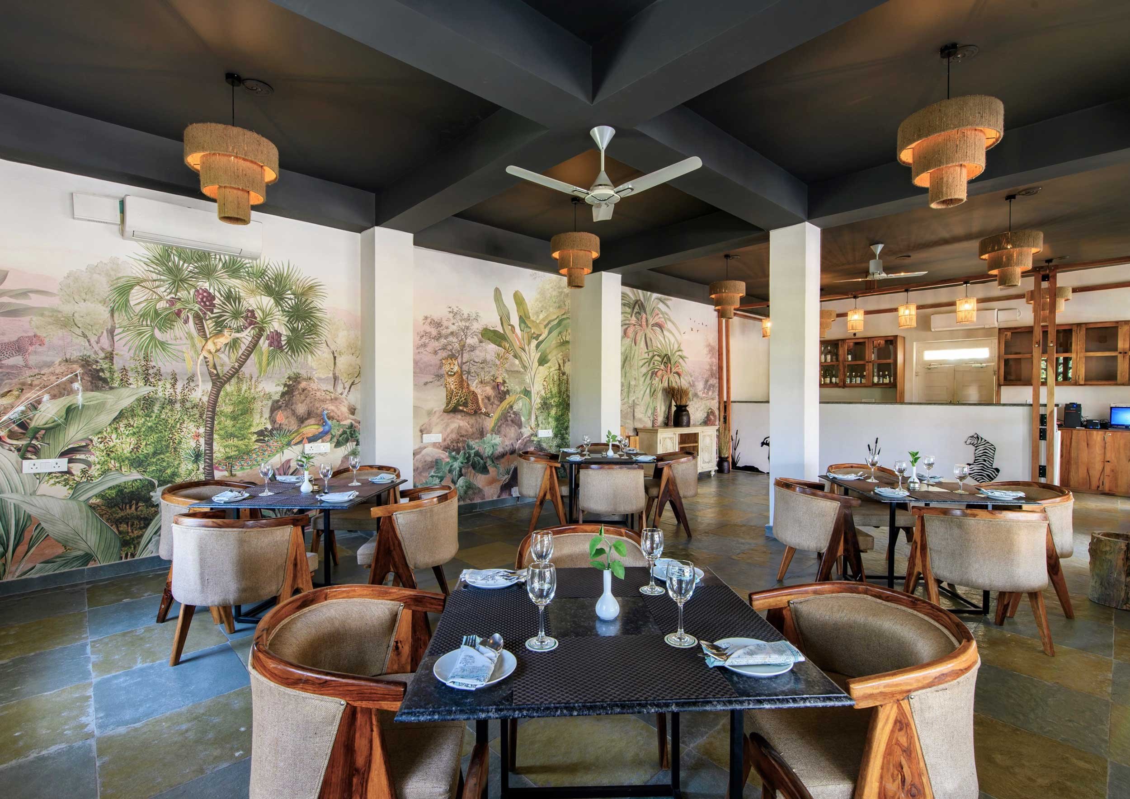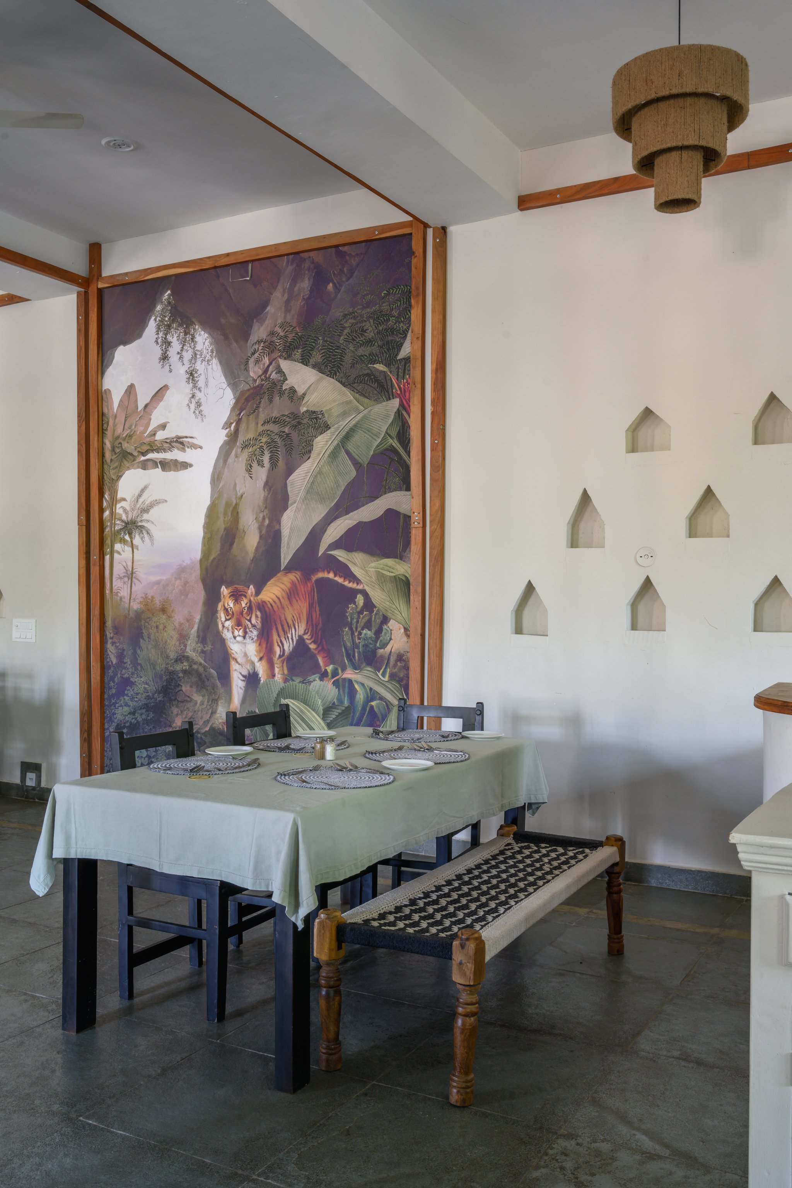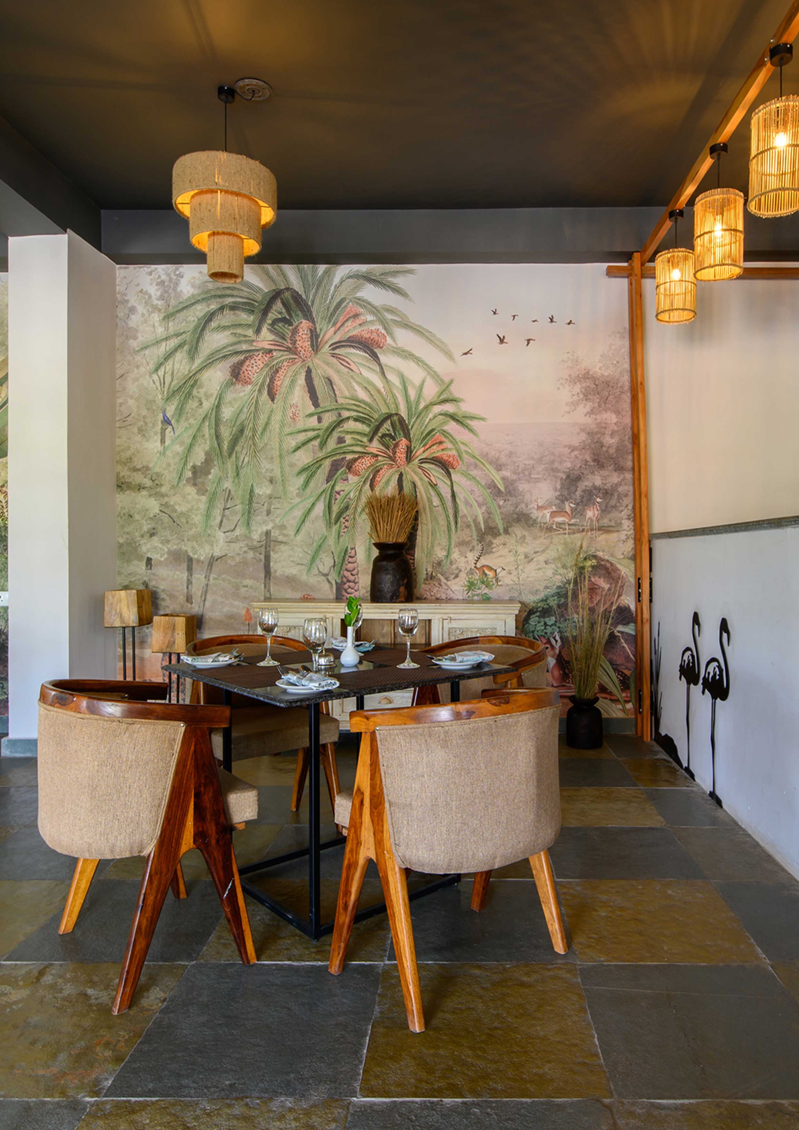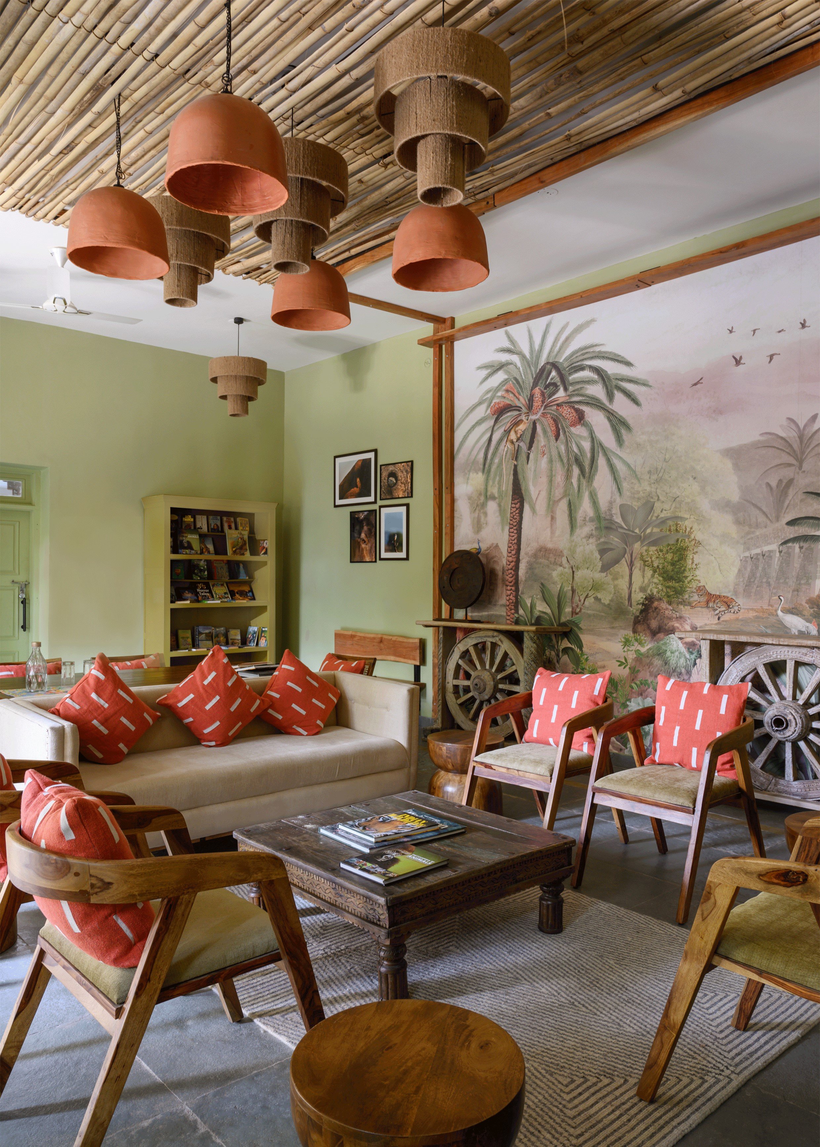Utsav Camp
Design Firm: Studio Mestry
Principal Architects: Akshaya Mestry
Location: Rajasthan, India
Project Typology: Boutique Hospitality Venue
Photographer: Anudeep Mathur
The premises of Utsav Camp conceived by Studio Mestry establishes porous boundaries amidst the dense forests of Sariska and the hospitality destination, conjuring an experience that allows the senses to be one with the nature-claimed landscape.
Nestled amidst the surreal grasslands and rugged landscape of Sariska, Utsav Camp is the brainchild of trained naturalist Luv Shekhawat who also harbours over twenty years of hospitality management experience to his credit. His intent emanated from creating a sense of dissociation from the cacophonic and incessantly demanding urban life that most patrons experience.
With the creation of a jungle retreat of sorts, he visualised Utsav Camp immersing the guests in a tactile milieu that revelled in a raw, untainted, and rustic demeanour. Design inspiration was an ingrained stimulus in the expanse of the site and its native context. Being one of the oldest natural habitats in the world, Sariska’s trove of vegetation and fauna posed as the muse of the design narrative, etching an indelible impression upon the medley of spaces at Utsav Camp. Steadfastly focussing on the notion of sustainability, an earthy material palette came into being with the curation of on-site wood, natural stones, and local bamboo. This in turn creates spaces and structures embedded in the essence of the land.
The overarching masterplan engages in a lyrical dialogue with interconnected spaces of the spatial blueprint and with the all-pervasive terrain that envelops the site. The various segments of the camp connect in a contiguous manner, enabling the end-user to meander through the seamed together sequence of public zones while the resting spaces celebrate communion with nature in privacy.
A space doused in warm whites and underscored by accents of weathered wood; the reception is essentially the first communal space the patron interacts with. The petite reception area’s walls are swathed in hand-plastered lime wash, and the space hosts antique furniture and artefacts that echo an old-world charm synonymous with the royal state.
The reception unfurls into an alfresco courtyard which is an extension of the library it flanks, posing as an outdoor library café which leads to the private library — it creates a wind-kissed lounge for patrons to dine and read beneath the sheltering shade of a triad of trees that dwelled on site.
A novel addition to the camp’s programmatic scheme, the library exudes comfort and colour with equal fervour. A bibliophile’s escape and a repository of all things Sariska, the library is bathed in a tapestry of lime-olive green. High ceilings and art-dotted walls envelope the volume, setting the stage for the identity of the space to come undone.
The focal wall is adorned by a custom wallpaper that indulges in visual storytelling by depicting vegetation of the natural context and a silhouette of one of the built structures at the camp. A wood and bamboo ceiling installation graces the ceilings and jute and terracotta luminaires cascade into the space in a state of suspension. The textured wooden surfaces and doses of colour in the form of upholstery contrast idyllically against the seamless sea of greens that claim the space.
The library leads one into the restaurant at Utsav Camp; a space that is a visual melange of monochromes layered by the ubiquitous presence of wood. The pre-existing furniture was rendered in a deeper stain of polish, pairing perfectly with the traditional Indian ‘Chaarpai Khaats’ (benches) for additional seating. The central wall dons an expansive wallpaper, illustrating the imposing tiger emerging from camouflaging boulders. The verandah of the restaurant spills out into an external central courtyard and remains sheathed under the cantilever of the mammoth random rubble buttresses.
The locus of all communal activity, the courtyard comes alive especially as the day gives way to dusk and as guests congregate. The courtyard seems to engage elements of nature with allure — the star-studded sky, the brazen stone-laid earth below, the ‘Mashaal’ fire torches, and the vintage boat water feature seem to come together serendipitously to narrate a saga of time as one submits to the ecstasy of inhabiting the great outdoors! Patrons can get acquainted with Rajasthani culture as a section of the courtyard is utilised by local musicians, dancers, and artists as a performance area while the gurgle of the cascading waterfall fills the atmosphere.
A flight of stairs ascends to the upper level, revealing the integrated indoor bar and forest lounge. Undisputedly endowed with the most arresting panoramic views of the mighty Aravalli Range, the forest lounge frames the horizon where the mountains caress the sky. The lounge and indoor bar are climatologically responsive spaces that offer optimised dining experiences in the winters and hot desert summers respectively.
The forest lounge is earmarked characteristically by a carpet of broken Kota stone resembling crackled earth which stipples the blueprint in a monochrome mosaic of sorts. The lounge houses a partially sheltered seating area under a framework of bamboo rafters on one end, and open-to-sky low seats in rubble-bordered nooks overlooking the communal courtyard below. Overruled by a colour palette of beige, whites, black, and greens, the sweeping lounge creates an experiential deck that blurs the threshold amidst the camp and the encircling wilderness.
The abutting indoor bar’s volume has wallpapered sections portraying vivid imagery from the thickets of Sariska. The bar section has been intentionally highlighted with a framework of horizontal and vertical wooden rafters onto which the pendant lights are harnessed. The front fascia of the bar has laser-cut silhouettes of the fauna of the habitat, lending the bespoke piece of furniture an element of interest.





The experience of lodging at Utsav Camp sheds a conventional identity and distils a true-blue sensorial persona for the guests to interact with. A total of 9 stone cabins and 10 tents have been positioned across a dedicated stretch of the land.
The stone cabins are built out in locally available black stone while the internal walls have been lime plastered in a beige hue, offsetting the Kota flooring and raw wooden furniture accents. The conceptualised wallpapers herein bear a tropical sensibility while the tiger illustrations pose as protagonists — this design intervention melds the indoors and outdoors, beckoning the lush landscape inside. Each cabin extends outdoors as a private verandah wherein a monolithic stone daybed makes the experience of stargazing at night and lounging in the day memorable.
Akin to its name, Utsav Camp is a celebration of nature and tracing one’s roots. It bestows its patrons with all that the boisterousness of urban living seems to have taken away from us as sustainable living reclaims its rightful spotlight. The boulders of Tehla, the teeming wilderness of Sariska, and the magnificence of the Tiger seem to compose an emotional language of their own, revealing itself to only those who acquiesce.
This piece was published on Architect and Interiors India.










