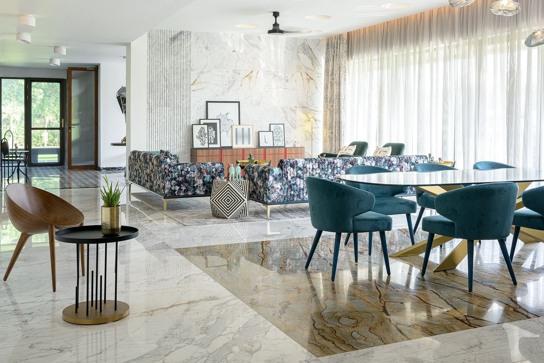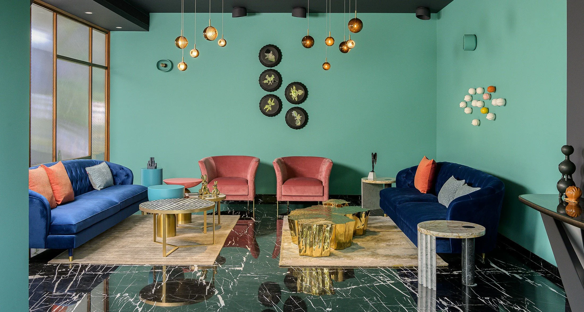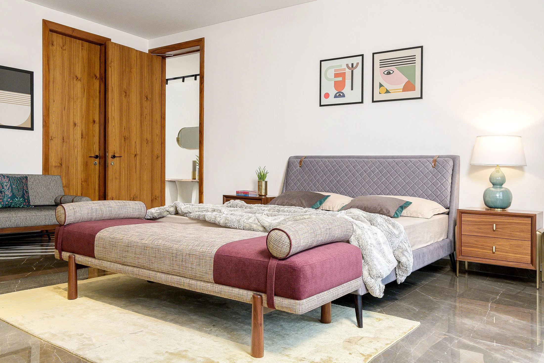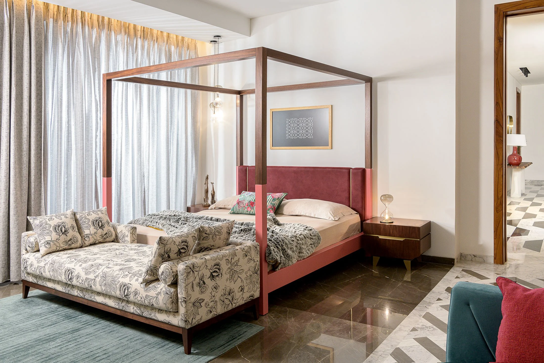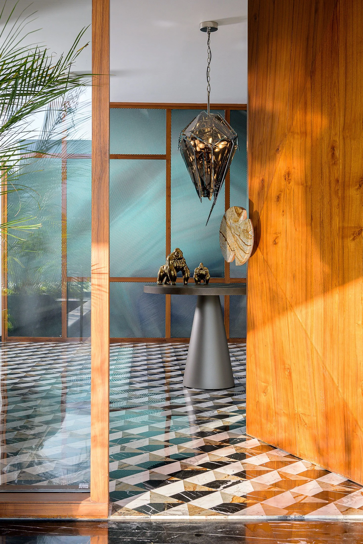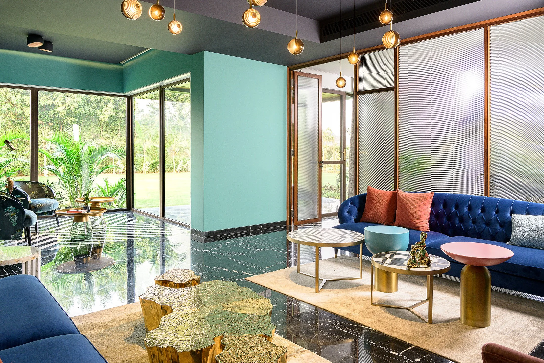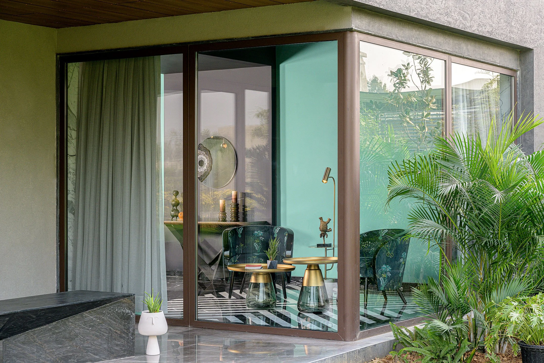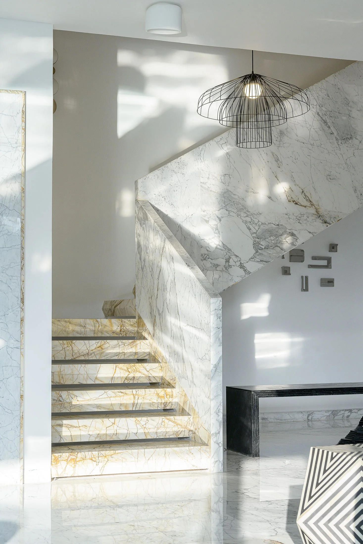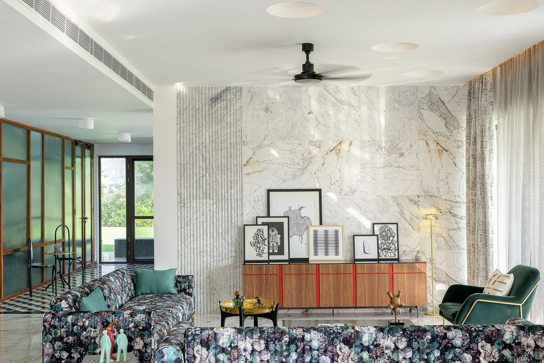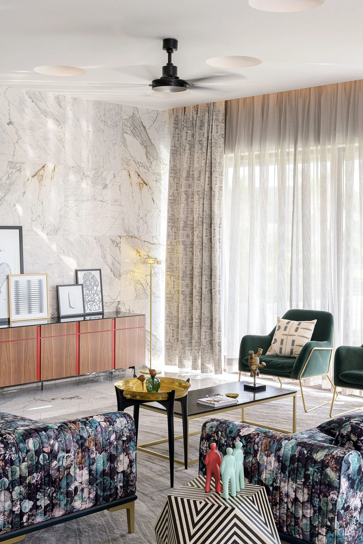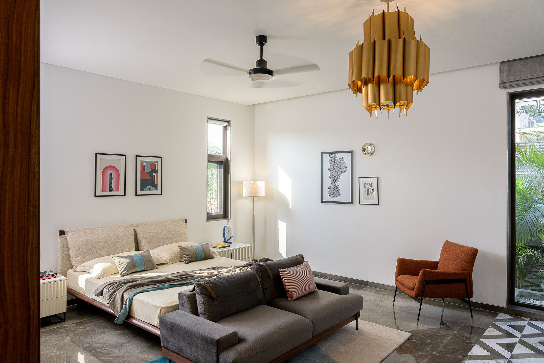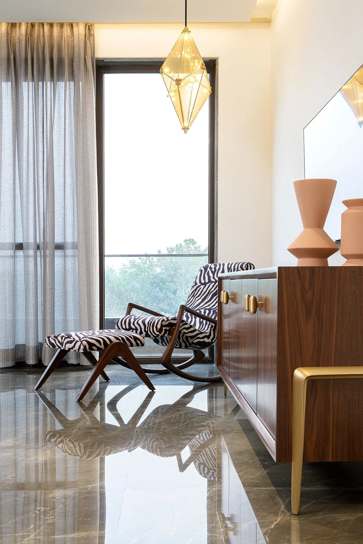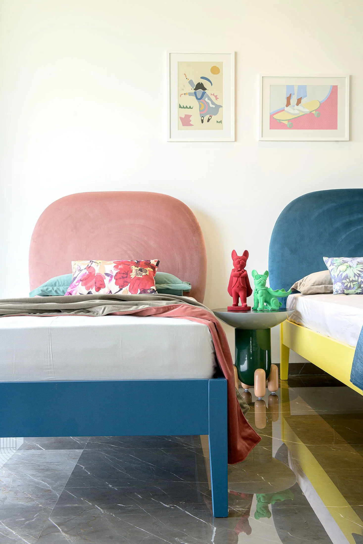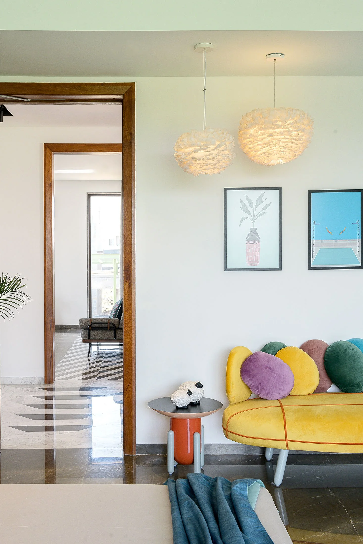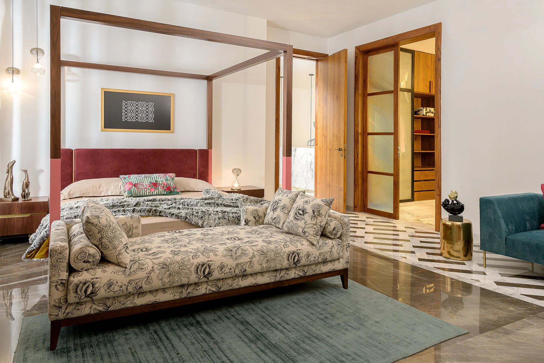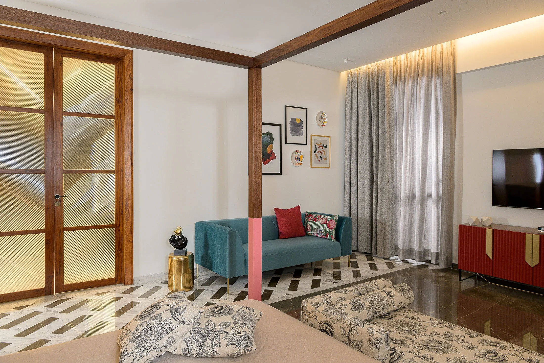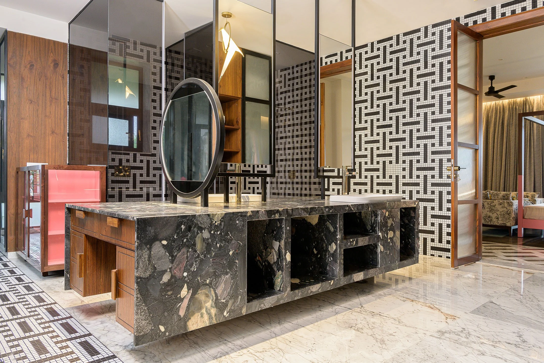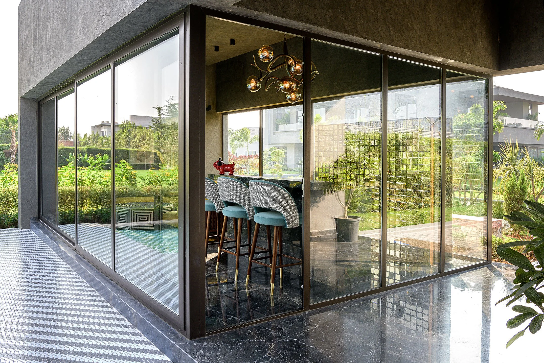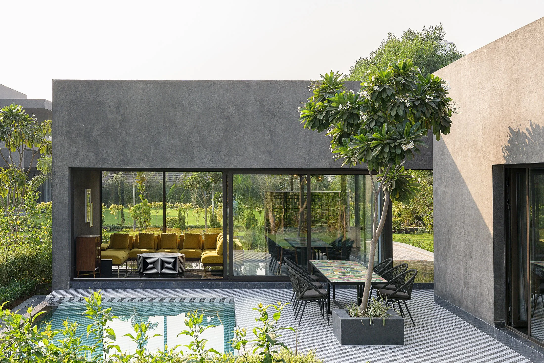Ludhiana Residence
Design Firm: MuseLAB
Principal Architects: Jasem Pirani & Huzefa Rangwala
Location: Ludhiana, India
Project Typology: Residential
Photographer: Sameer Tawde
MuseLAB conjures a plush family abode in Ludhiana that is doused in stated opulence and one that creates tactile spatial experiences for its end-users in the confines of its comfort.
At the Ludhiana residence, tangible materiality, immersive design, and a minimalistic spatial sensibility assume centerstage. Home to a closely-knit joint family, this residence houses three generations, creating a haven that each inhabitant feels tethered to. This G+1 home and extended outhouse are cradled gracefully in the expanse of the 1-Acre private lush site. The brief of the abode pivoted about creating a scheme of spaces that were tailored to the homeowner’s preferences whilst ensuring that their love for hosting loved ones was at the nucleus of the narrative.
A colossal 4-foot door swings open into the focal foyer space that embodies the design sentiment of the home intrinsically. The black, white, and blue marble floors create a tessellation of sorts that bathes the floor’s canvas, celebrating the pattern-play that grounds the space. Anchored by a console that is crowned by an avant-garde pendant light, the foyer is graced by umber warmth, neoteric art prints, and two deep charcoal walls that frame the space.
A fluted glass and wood sleek partition system lines the perimeter of the foyer; the other side of the partition hosts the drawing room, allowing slivers of light to dapple the space with washed daylight. With aquamarine walls and charcoal grey ceilings, this sumptuous drawing room hosts accents of sapphire, salmon, and doses of brass. The colours converse effortlessly, making their cameo via furniture and exclusive bric-a-brac. A cluster of hand-blown glass pendants dots the ceiling-scape, creating a focal nook perfect for hosting. A seating nook by the floor-length fenestrations frames boundless lush views; plush armchairs sit atop of the monochrome patterned marble flooring which has been conceptualised as embedded rugs.
Entering the familial areas of the home, one witnesses the staircase that connects the two levels. The sculptural spine of the home, the staircase is clad ubiquitously in Statuario marble and was cast in-situ. The gyrating volume of the stairwell terminates on the ground floor with a black stone bench created using upcycled marble at site. Enveloped in yellow and white marble, the custom faceted nosing detail of the risers lends the staircase design geometric prowess. A trio of slick black wireframe pendants cascade the double-height stairwell and peek through on the ground level mischievously.
The living and dining areas harmoniously coexist in the open floor plan in the heart of the home. Embraced by a palette of white, wood tones and bold florals, the living room welcomes views of the great outdoors. The focal wall is bookended by a fluted marble curtain that acts as a backdrop for the console that bleeds a scarlet hue. The dining area celebrates the amalgamation of teal and red tones. Demarcated by an ingrained blue marble flooring pattern, the blue bone inlay credenza is complemented by oriental red mirrors that amplify the space visually. The Bocci cloud lights waterfall from the ceiling, creating a silhouette that sinuously rises and falls. The kitchen at the end of the corridor is symbolic of crisp design grammar. Checkered terrazzo flooring and wooden tones dot the space; the island in the galley kitchen doubles up on pragmatic storage.
Tucked under the staircase is the plush powder bathroom that makes an impression with its bold solid hues and materiality. The radial floor patterns imbue the space with an added sense of dimension. The blue marble vanity and counter is the objet d'art and black marble bathes the space in a dapper persona.
Private bedrooms in this home are designed to reflect each end-user’s design vision while tying-in with the ethos. The parent’s bedroom on the ground floor opens into a section where grey and white marble flooring doubles up as a visual runner along the entrance axis of the room. A light-filled cocoon of comfort, the furniture has been kept rooted and pared back to let art prints and statement luminaires do the talking.
The private walk-in closets and bathrooms don the cape of sanctuaries of wellness. The visual drama here is a result of the patchwork veneer-clad wardrobes that complement the muted finishes of the bathroom. The cantilevered marble counter creates a dual dry/wet vanity for the inhabitants. Hints of blush pink and purple introduce that dash of colour to the walk-in closet. Monochrome mosaic floor tiles have been laid in reversed directions, introducing a sense of visual dynamism in the space. This visual play culminates in the bathing chamber wherein the tile scales the wall to wrap itself in the opposite direction.
The first level hosts the private ensuite bedrooms of the family members, each curated to a ‘T’ keeping in mind their evolving needs. The floor unveils itself in the form of a long passage that culminates into the bedroom chambers on either end. The patterned monochrome marble flooring is a leitmotif across the corridor, where the central segment is punctuated by a study cum library with hints of blue, creating a moody den of sorts.
The parent’s bedroom on this level welcomes a minimal yet tasteful dose of hues, within the capacious blueprint. The tufted-back cool grey bed pairs beautifully with the amethyst and beige daybed. The bold striped armchair creates a snug nook by the balcony, creating distinct zones within the bedroom seamlessly.
The walk-in closet hosts storage along parallel walls with a central vanity island with a mirror that seems to levitate over the counter. The material palette is a composition of the deep-toned marble that transitions into the patterned mosaic tiles that render the floors and walls an intentional sense of visual distortion.
Playful and designed with abandon, the children’s room is a vision in colour. The overall shell of the space has been kept neutral, accenting it with accents of hue in the form of art, curios, and furniture. Various zones have been created within the room to host varied activities for the end-users.
The walk-in closet here houses a central stone-clad vanity and a mirror that is connected to the ceiling via industrial metal members. Fluted wardrobe shutters exude warmth in this sun-soaked bathroom. A dainty blush dresser adds to the functional aspect while keeping in line with the aesthetic of the bathroom. The mosaic floor tiles assume a Tetris-like pattern, where the black and white duo inverse across the floors and walls to create a dynamic vignette.
A masterclass in the coalition of muted hues and elegance, the master bedroom coral-toned and wood four-poster bed is the pièce de résistance that pairs gracefully with the floral expansive daybed. Bespoke furniture in the form of the jade velvet sofa, the brilliant red credenza, and accents of brass weave the design milieu of the room.
The expansive ensuite bathroom and walk-in are the embodiment of luxe comfort. The massive, speckled vanity island hosts his and hers stations, a dedicated dressing mirror, and a gallery of wardrobes that line a dedicated portion of the space. How the monochrome mosaic tiles have been laid takes its cue from the marble runner in the bedroom.
Imagined as an extension of their hosting space, the outhouse on the property is composed of two monolithic linear structures that have been laid out to interject axes, creating an oasis amidst the landscape. Raw greys of the concrete, the azure blues of the pool, and the emerald green of the temple trees create visual poetry; the sheer geometric demeanour of the structure creates an intriguing play of sciography as the day transforms. Minimalistic in its identity, one wing hosts the guest bedroom and bathroom that is bathed in stated materiality. The second wing framed by glass fenestrations on three sides houses the bar and lounge where sunny yellows and warm teals dot the space. The outdoor deck is enveloped in the monochrome mosaic work, meshing-in the design language with the parent residence.
