Omnia
Design Firm: Nestates Projects
Principal Designer: Sujay Reddy
Location: Chikkaballapur, India
Project Typology: Residential
Photographer: Yash R Jain
Styling Credit: Samir Wadekar
Personifying the metaphor of living amidst nature, Omnia by Nestates Projects adeptly explores grounded minimalism amidst a picturesque rock-strewn landscape.
Nestled within the rugged landscape of Yellodu Village situated in the city of Chikkaballapur, Omnia bears itself to the notion of dwelling amidst nature while tracing the bearings of rooted design. A brief drive away from the heart of central Bangalore, the site finds itself located on the base of the eponymous hill, abutting a vast expanse of 500 Acres of untamed forestland.
Arising almost amorphously from the boundless reaches of the rock-laden topography, Omnia poses as a gated residential community that establishes a sense of zen as living within nature dons a newfound identity. With the sculptural hillocks as its steadfast backdrop and eternal muse, the site hosts private villas that stand in a state of repose against the colossal scale of the surroundings, juxtaposing the former’s presence with sleek linear geometry for its silhouette. Forging a connection between manmade and what is nature’s own, the homes soften the boundaries between the inside and outside promiscuously.
United in their design narrative yet distinct in their personas, the villas Dhyana and Prana comprise the property, tipping their hats silently to a deep-rooted ethos. The word ‘Dhyana’ in its origin hints at inward reflection and the essence of abiding calm, ‘Prana’ symbolises the mystical and eternal life-giving force. “The sentiment behind these names lies deeply attached to the overruling impetus that drove this labour of love. The inspiration was to look inwards, detach from the humdrum of the city, and find a moment of tranquillity within the silence of these homes while staying tethered to any perceivable amenity of comfort. The Pandemic was an undeniable moulding influence. As end-users, we began to gravitate towards the idea of secondary getaway homes becoming adept primary residences,” shares Sujay.
The single-level villas sprawl generously over the land, allowing each residence to claim a dedicated area of 1 Acre, comprising the home, a private pool, nurtured vineyard, and uninhibited views of the hills. Conceptualising these homes put Reddy in a unique position whilst also donning the cape of the Principal Designer and homeowner. With umpteen years spent abroad owing to his professional tennis career, Sujay’s travels shaped his perspective on design as his journeys encompassed design and heritage-rich cities of Melbourne, Barcelona, and Toronto. Over the past 12 years, Reddy has proceeded to found Nestates Projects and develop a bevy of properties in the real estate sector; what remained unchanged was his penchant for design which only further deepened with time.
“I chanced upon what I would consider the most gorgeous parcel of land around Bangalore, and I knew that all these years of honing this passion for design and architecture needed to be rightfully translated into an abode! Omnia was a dream realised, and hence it was essential for me to make this happen from the ground up, each square inch at a time,” reminisces Reddy.
The villas at Omnia are emblematic of Sujay’s intention of building mindfully and consciously while delving into a spectrum of indigenous building materials that were locally obtained. The residences are created with a curatorial spirit, dotted with artefacts and antiques from all over the nation’s length and breadth. The design language needed to reiterate what the surroundings already echoed so gracefully! In that light, Reddy explored a plethora of earthen hues, textures, and a grounded vocabulary that melded old-world charm with contemporary sensibilities.
A Yoga Teacher, Breath Coach, and Trainer by passion, the Principal Designer has woven an intriguing conceptual nuance into the design of the villas. “Borrowing from my learnings through these practices, I envisioned establishing dynamic energy between the inside and outside. For example, the flow of breath in one’s body regulates our sense of being. This thought has been distilled in the form of free-flowing and open concept planning, which allows an inhabitant to explore the landscape outdoors, while remaining centered when indoors. Walking the line between a state of activity and pause, the design grammar is meditative, seamless, and homogeneous,” he explains.
Bathed in a muted tone, the home’s façade epitomises an unpretentious and raw mien, layered with an intentionally undulated finish that employs a concocted stucco created with a restrained use of cement, sand, water, and paint curtailed quantitatively by about 40%. Ushering in grandeur, the entrance double doors to the homes are sourced from Karaikudi and were delicately reinforced with metal hardware. The entrance is flanked by a pair of vintage southern-Indian traditional columns mounted on chunky Kadapa stone pedestals.
The spaces inside provide the user with nooks to gather, dwell, and contemplate. A jade-green hue weaves its presence across the blueprint in the form of the screed concrete topped with a layer of acrylic, also fabricated with a mitigated utilisation of chemicals, sand, and cement.
“A leitmotif throughout the residences is the expansive floor to ceiling fenestrations, framing the outdoor vistas, and making them ceaselessly one with the surroundings. The water bodies integrated into the floor plans blur the home’s edges as they blend into the natural environment, creating soothing spill out zones that amplify the boundaries of the homes. The pools were positioned painstakingly upon the site with many iterations to allow the glinting reflection of the water to cast its presence upon the patio’s ceiling, achieved via a keen study of the sun’s angles through the seasons. A silent homage to the Grecian island of Santorini, the internal and external walls have a plastered with a textured feel which exudes warmth,” Sujay adds as he sheds light on design interventions.
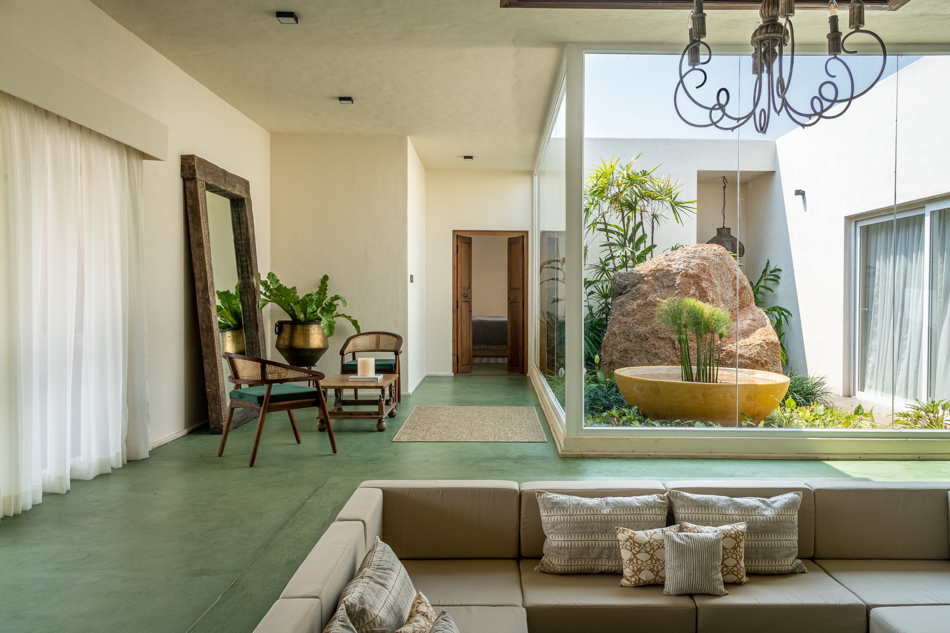
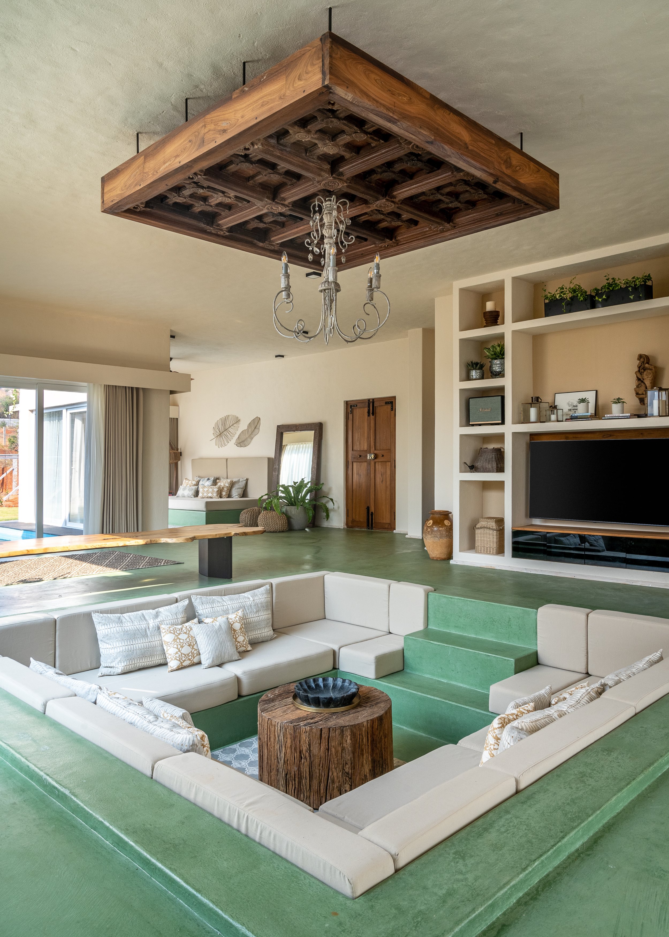
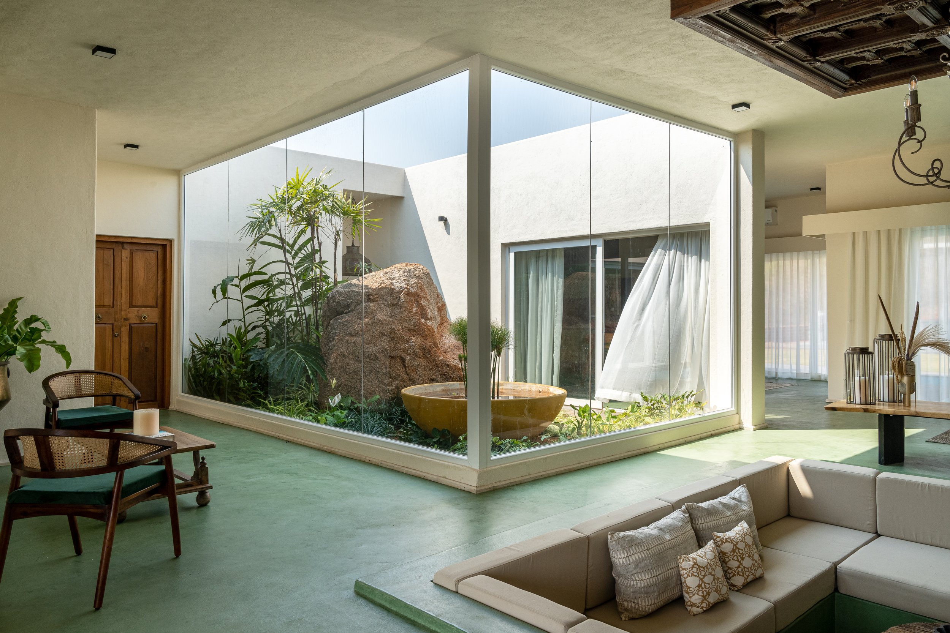
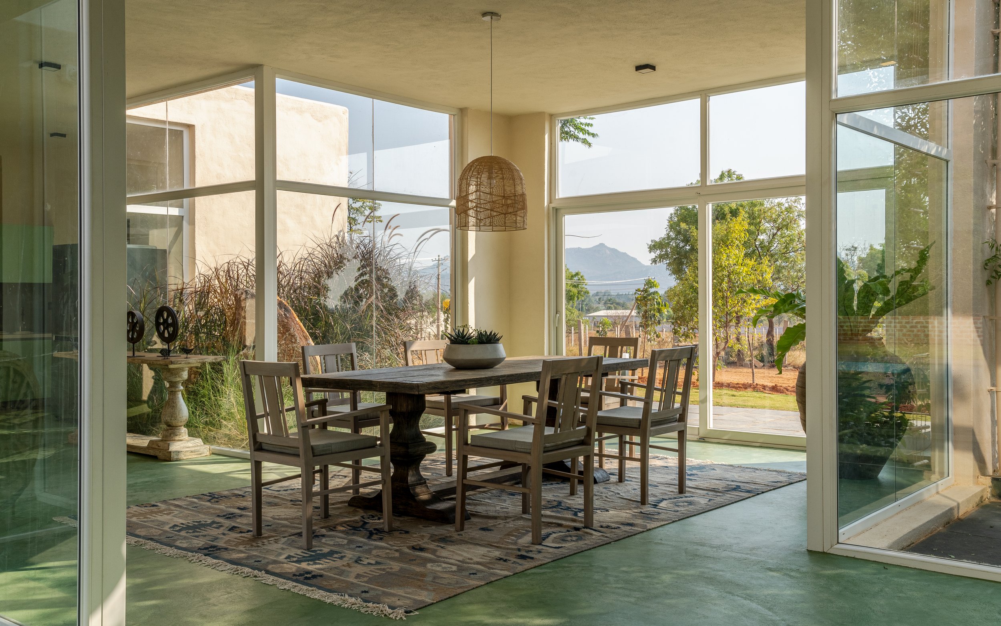
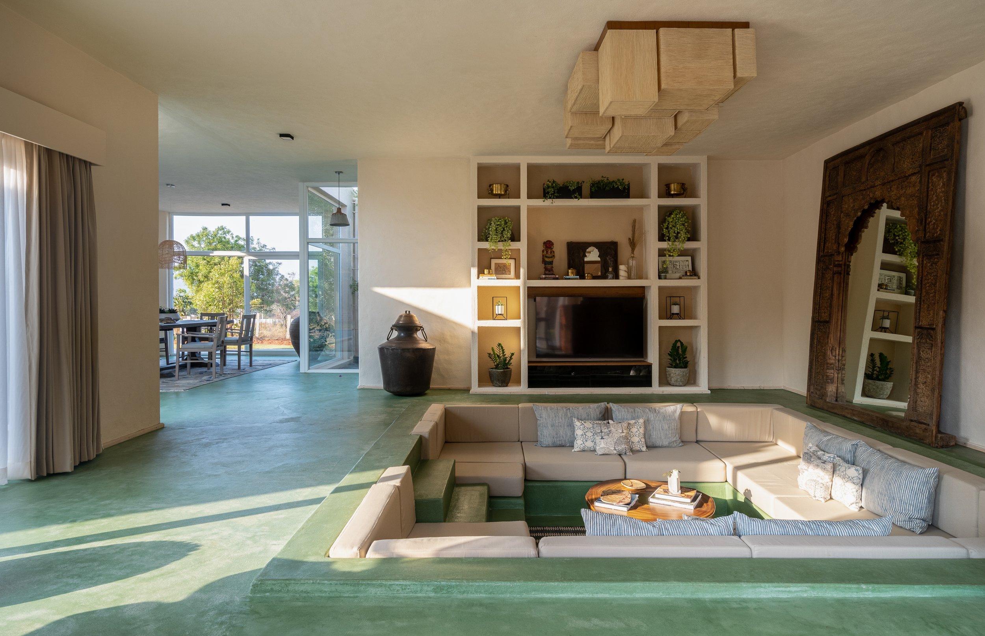
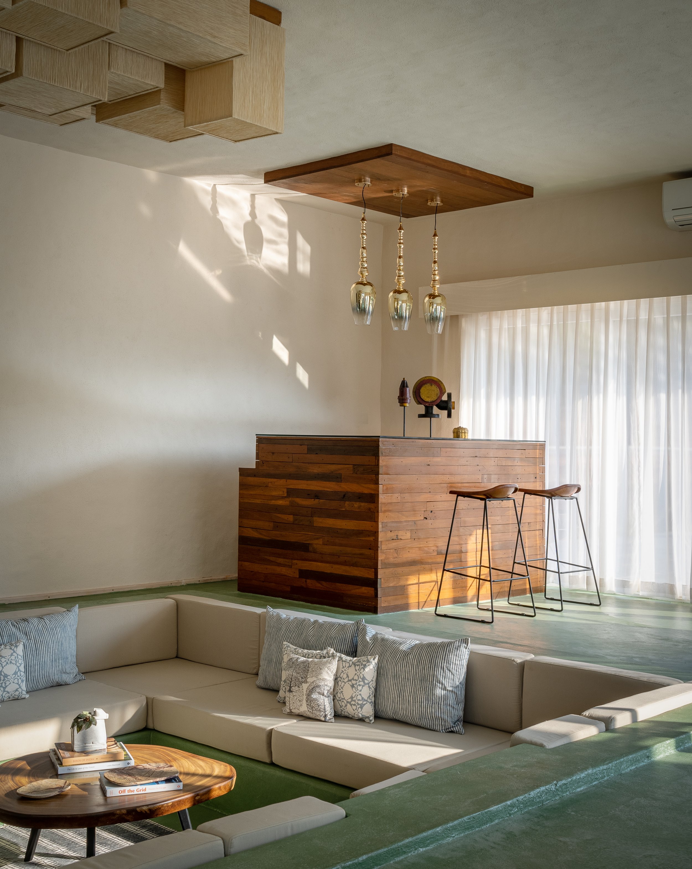
The communal heart of the homes comprises the congregational living space and open-plan kitchen cum dining zones. The nucleus of the living space is the sunken concrete seating that has been culled out to seem like it organically emerges from the ground. A massive seating space of 16 x 16 feet creates an exalted perception of volume, manifesting as a snug area to entertain. A minimalist play on geometry, the storage feature wall has been crafted as a collage of open concrete boxes while engaging in sciography. A petite bar setup graces the living areas, creating a lively spot within the home while hosting guests.
Reclaimed wood makes a welcome cameo across the spaces, underpinning the prevalence of natural materiality throughout the dwelling. A handcrafted 160-year-old wooden panel was fashioned as a ceiling installation, reinforced into the ceiling slab via a network of iron bars from which a classic chandelier by The Purple Turtles has been suspended. The wood coffee table has been moulded from repurposed trees that fell across the eastern coast during the 2011 cyclone.
Seeking views of the many courtyards amalgamated into the home’s entirety, these open-to-sky pockets host patches of greens and mammoth rocks to create focal vignettes. “The rocks were extracted from the hills using excavators and then implanted into the courtyards by two cranes, owing to the hefty weight of these rocks,” he recollects. As a result, the courtyards make the residents feel like they are in conversation with the surroundings while staying indoors.
The kitchen and dining areas reveal intimacy, lying closely fused and yet a social part of the home’s layout. Harbouring a modern personality, the omnipresent green tint translates within this space harmoniously, making its way onto the cabinetry finishes. The dining area pieced together with furniture by The Purple Turtles is suffused with umber tones and sleek silhouettes, paired with a dated crockery hutch.


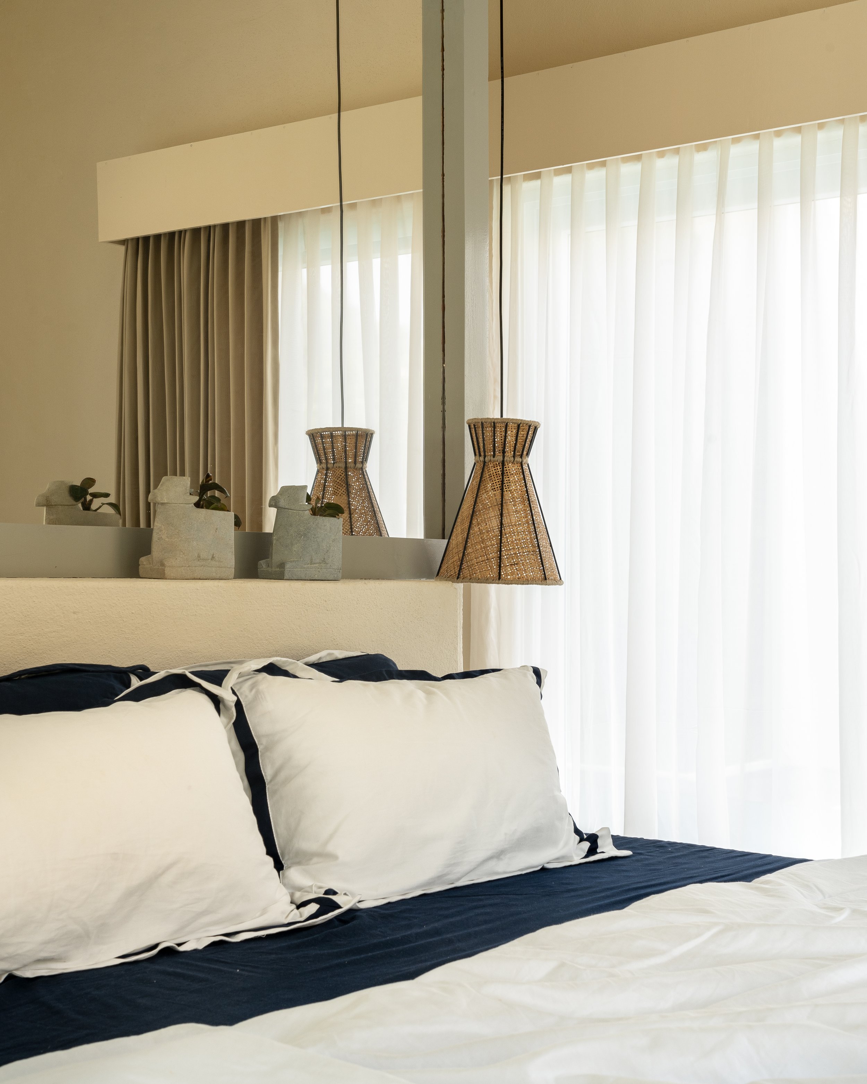

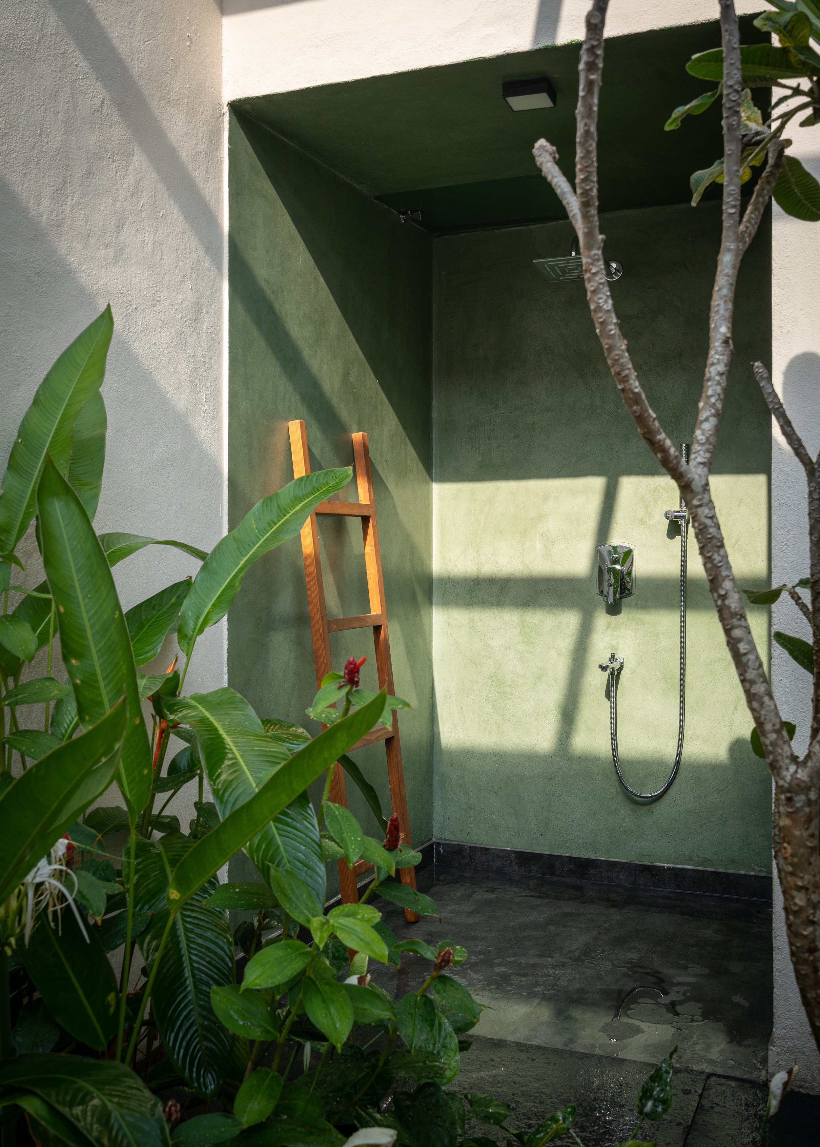
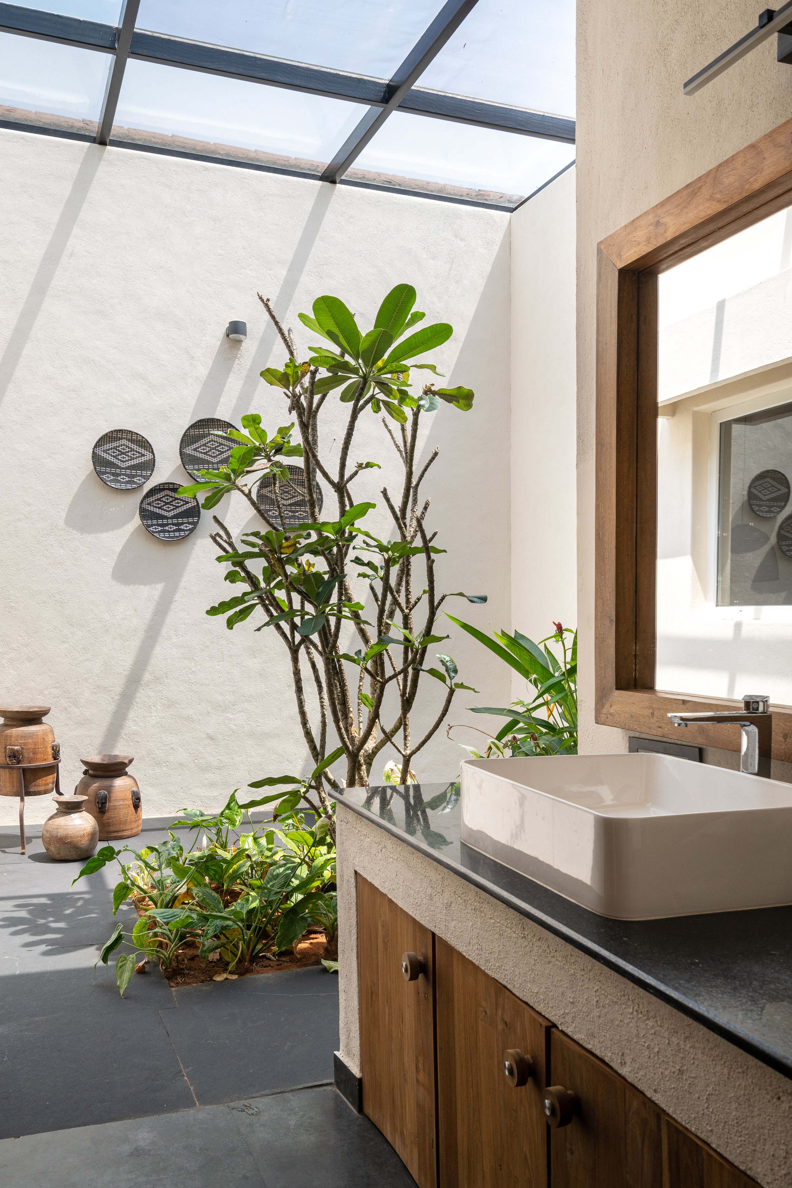

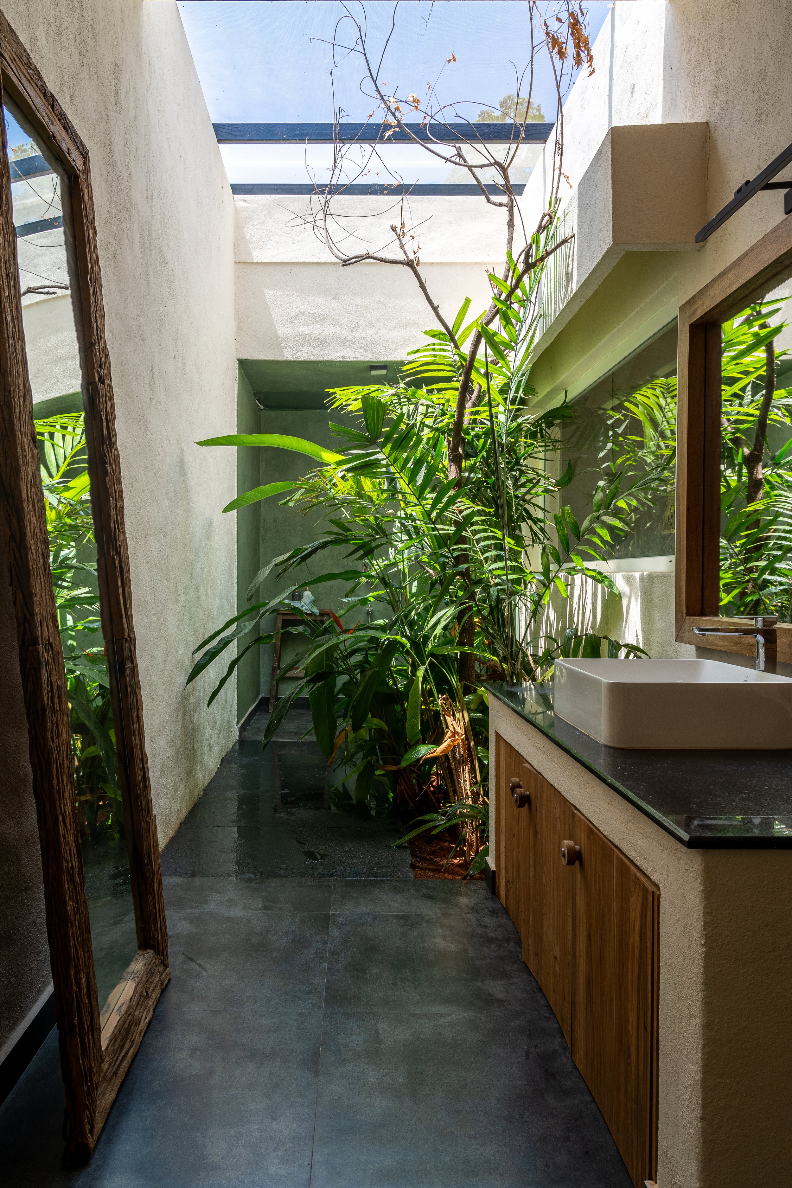
“The bedrooms in each villa have been designed while fulfilling the desire of basking in views of the hills in the north and those of the courtyards to the south. Vast picture windows have been punctured into the headrest walls, creating a serene visual backdrop to the resting space,” elaborates Sujay.
Constructed in situ with concrete, the monolithic beds and nightstands anchor the bedrooms uninterruptedly, celebrating the resilience and timelessness of the material. Artisanal pendant lights have been suspended over the bedsides, making the spaces minimal and cosy at dusk. Old, refurbished chests from Karaikudi placed at the foot of the beds make for objects of art while doubling up as a luggage station. As an additional spot to lounge, a wooden four-poster daybed was sourced by The Purple Turtles, fitting idyllically into the visual palette of the home.
The ensuite bathrooms at Omnia indicate Reddy’s impulse to draw nature even closer while steeping the spaces in understated luxury. “It would not be far from the truth to attest that I designed the home with a great emphasis on the bathrooms! We’ve built these areas at the intersection of nature-centric ambience and pragmatic comfort, preserving the trees on the site,” shares the Designer. The bathrooms have been conceived to house closets, lush courtyards, open showers, hardscape, and greenery. “I wanted the experience of rejuvenating in nature to be as tactile as possible. One has no choice but to brush past leaves as they traverse the space,” he further states.
Navigating the delicate equilibrium between man and his surroundings, Omnia represents the coming together of the old and new, with pieces endowed with heritage and unique histories. Transfiguring the equation of living in tandem with nature, the premises urge one to surrender to the stillness that pervades the homes and their context.
“I’ve had the opportunity to watch the vision of my home make its way from paper into reality! It has been quite the creative journey, considering I don’t formally come from the vocation of design. But ultimately, this home is a refuge and escape from the cacophony of city life. It’s a slice of paradise for me to lose myself within,” Sujay concludes ecstatically!






