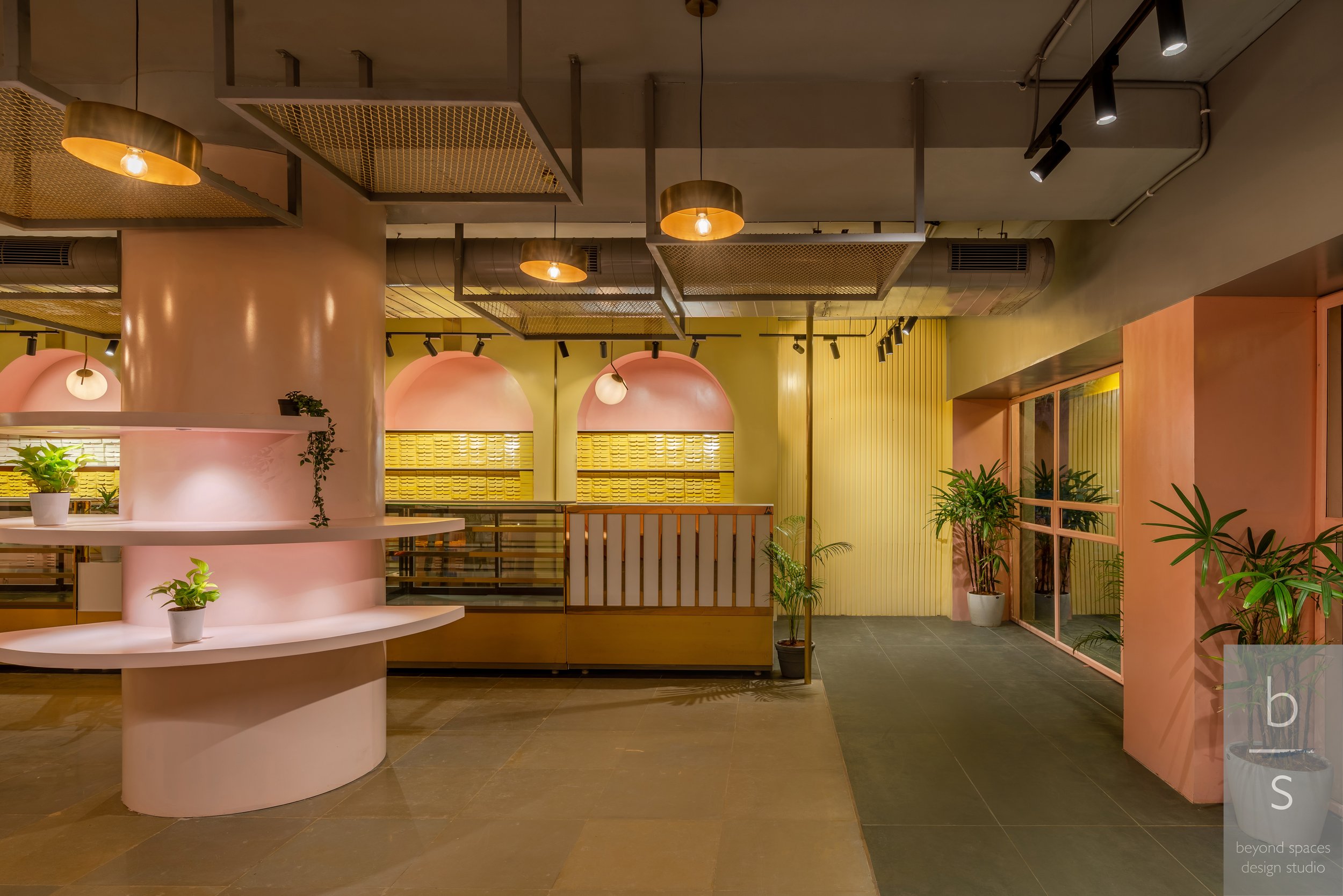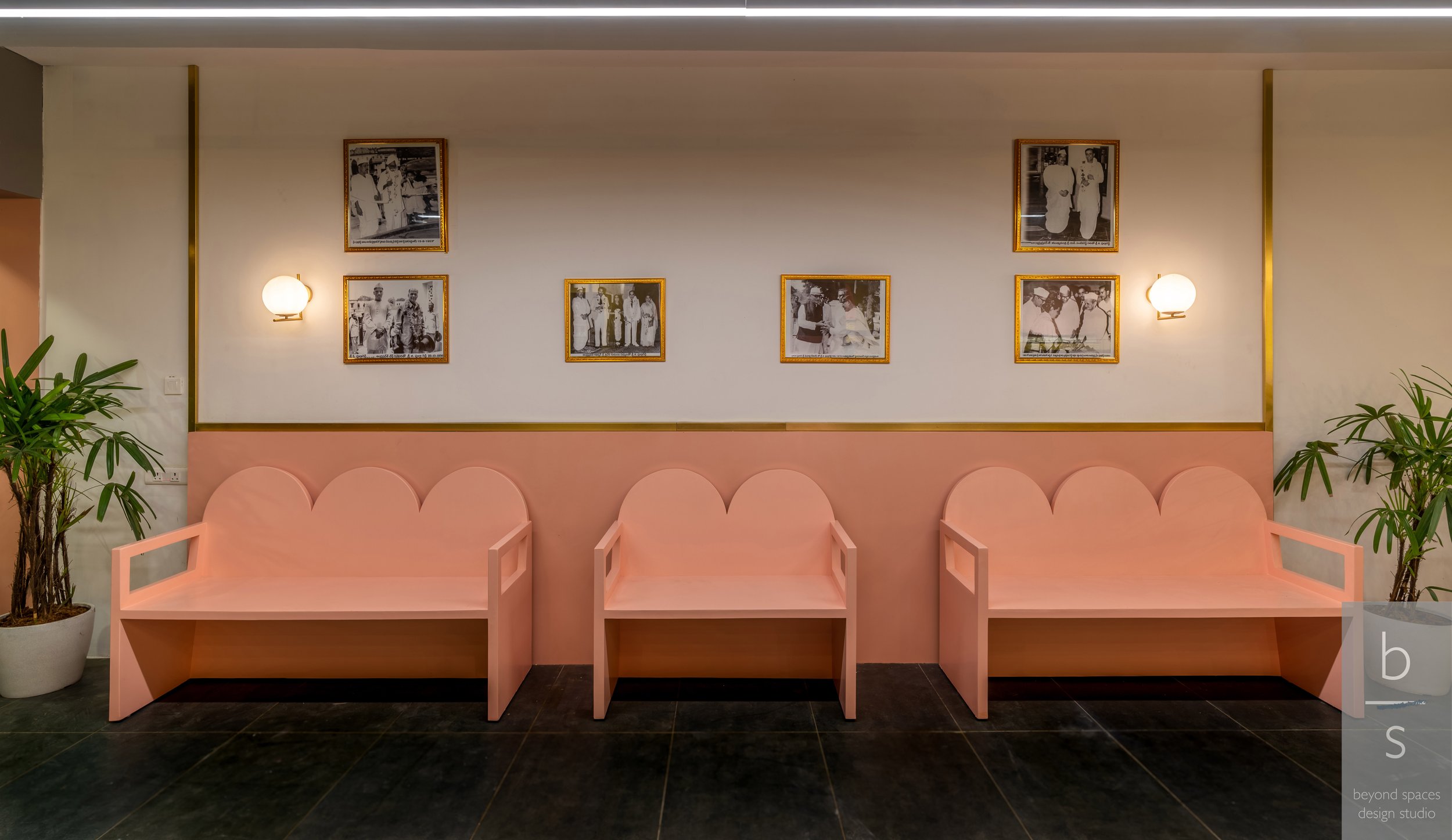G Pulla Reddy Sweets
Design Firm: Beyond Spaces Design Studio
Principal Architect: Mounika Kodali
Location: Hyderabad, India
Project Typology: F&B
Photographer: Raisen Majhi
Pops of hues, a modern persona & a chic identity are lyrical counterparts of the design scheme envisioned by Ar. Mounika Kodali for the iconic 71-year-old sweetmeat franchise based in the heart of Hyderabad.
The reconfiguration & reimagination of the design identity of a monumental franchise comes with its own share of responsibilities & creative challenges. When Ar. Mounika Kodali, the Principal Designer at Beyond Spaces Design Studio took on this design endeavor, she fathomed that her ideas were meant to give the brand a new abode whilst staying rooted to its image & essence as a popular household name.
Located in Miyapur - Hyderabad, this retail outlet was planned & executed over a 4-month period from April to July 2019. Spanning over a floor area of 1610 sq. ft, the key impetus that drove the vision for the outlet stemmed from the desire to completely transform the look & feel exuded by the space. A radical contemporary change in the design DNA allows the customers to acclimatize with the renewed vibe of the outlet & encourages them to interact actively in the store’s environ. “An opportunity to give such a popular franchise a touch of our own was an absolute pleasure! The idea was to bring into existence a space that had the touch & feel of an ambience that could hit off the right notes with all its guests. The space had to have a sense of familiarity while making way for newer sensibilities that are here to stay.”, shares Mounika.


The retail space has been interpreted as a classic cum neoteric arcade layout that is a mélange of pastel hues, metallic nuances & doses of green that give the store a patisserie-like impression. Colorful woodwork, arched wall niches & the entire interior volume embraces an upbeat colour scheme which is an alchemy of millennial pink & a soft sunny yellow that breathe life into the framework. The revised material & color palette of the venue has been designed in order to resonate with all age groups & give the built space a timeless yet nascent quality.
Elements like suspended ceiling mesh screens, an array of modern lighting fixtures, brass accents, metal boxes & sleek planters come together to build on the dichotomy of the heritage of the establishment while dabbling in the zone of a new age architectural ethos. “We wanted to incorporate an overruling colour scheme that had a stark presence of its own. The soft blush pink paired with the lively yellow set the tone in the space & plays well of the dominant logo feature on the façade. The metallic accentuation & hints of green help give the space a more palpable presence in today’s times & fit right into the bracket of a trending space.”, adds the Architect.
G Pulla Reddy Sweets has been ingrained deeply into the memories & lifestyle of inhabitants of the city & working towards redefining the intrinsic design dogma of the institution required the studio to lend guests a fresh lens to visualize the space from. This project designed by Ar. Mounika witnesses the seamless coming together of the old & the new that give the venue its layered & modernistic milieu which carries undertones of nostalgia & fondness.
This piece was published on Architizer, 30 Best Retail Interiors by The Architect’s Diary (2021 - Vol 1), The Architect’s Diary (September 2019), ArchitectureLive! (September 2019), Retail Design Blog (May 2020), design:retail (May 2020) and ArchiDesign India.


