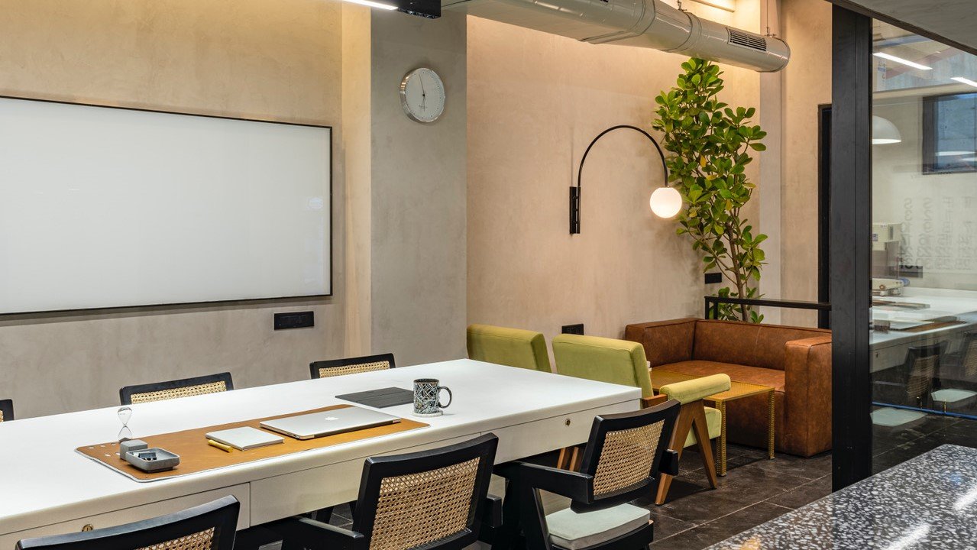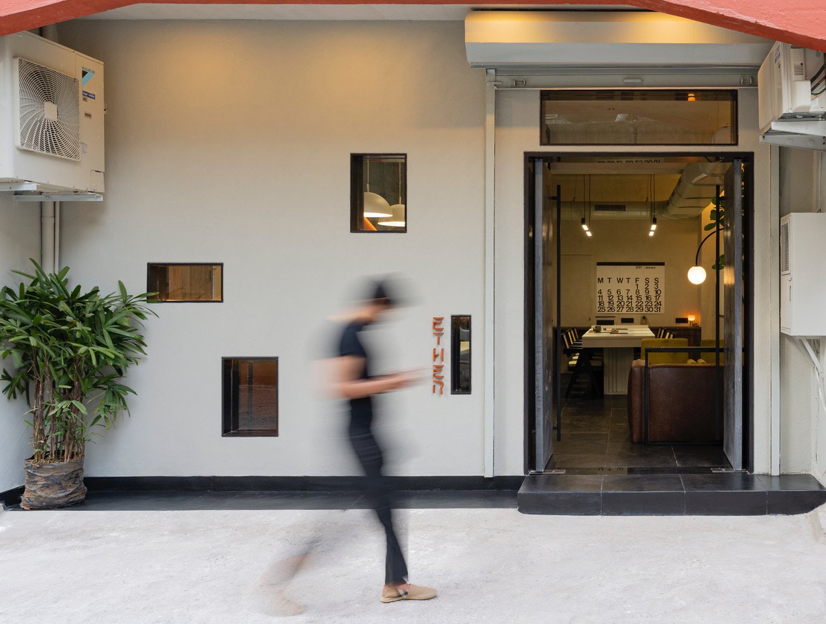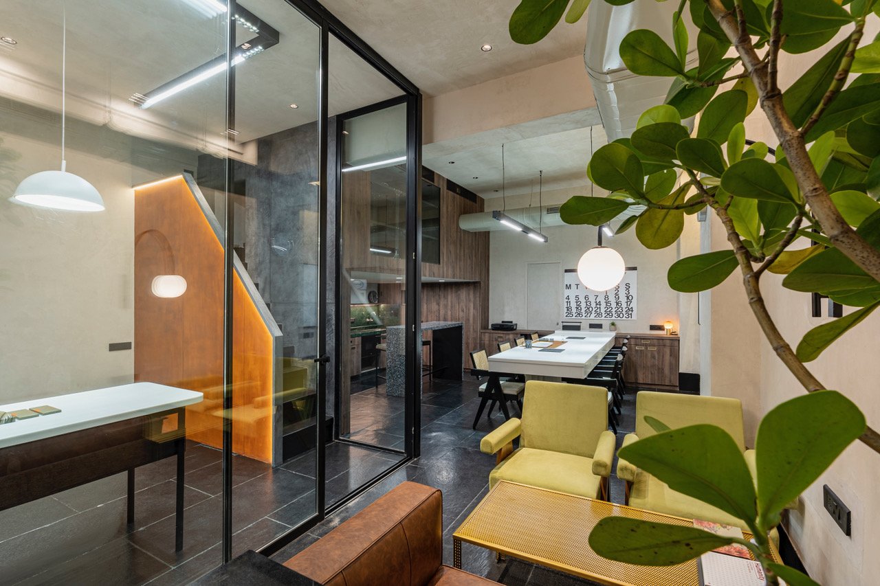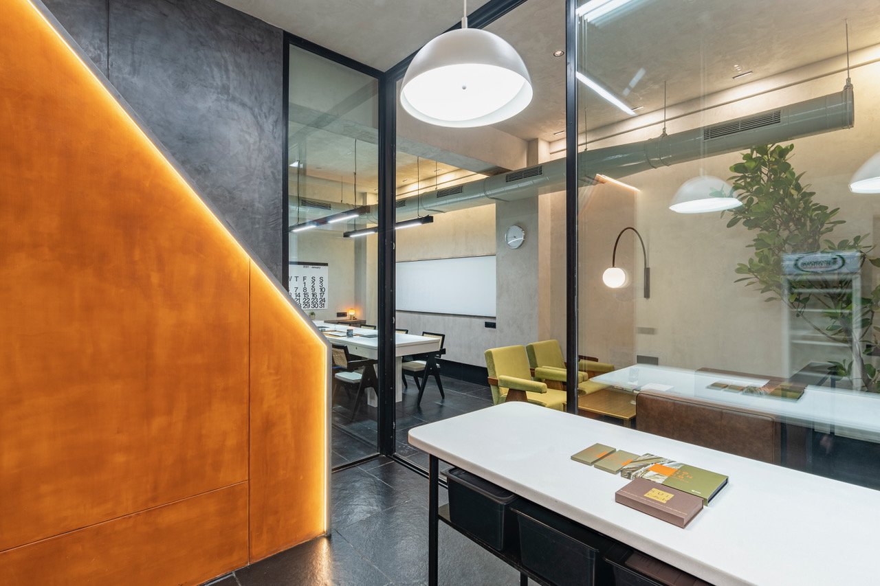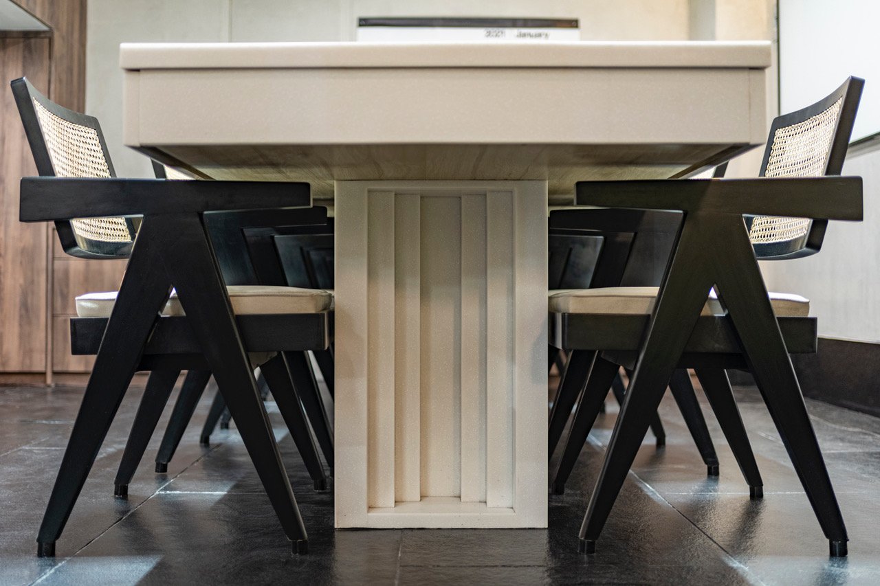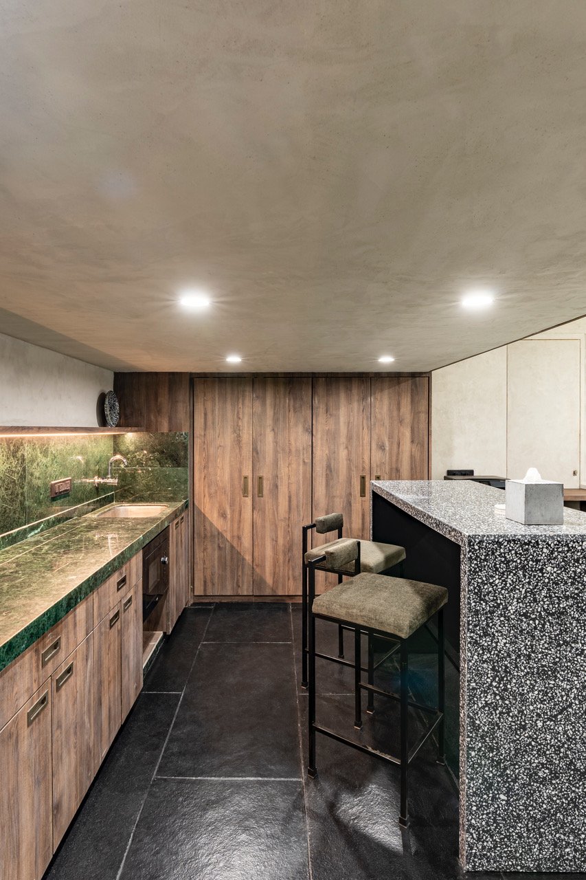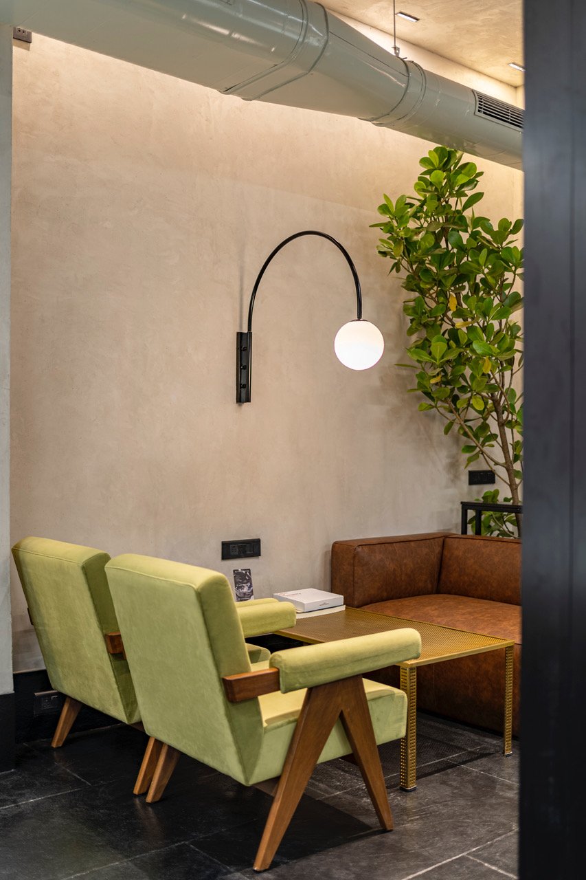ETHER Atelier
Design Firm: ColabCompany
Principal Architects: Hiren Ganatra & Saloni Ganatra
Location: Mumbai, India
Project Typology: Workspace
Photographer: Maharshi Patel
Ether Atelier’s office embraces minimalism and a rooted design ethos with its every weave in Mumbai. The studio is doused in a timeless modernist charm that entwines seamlessly with industrial undertones.
Ether Atelier’s office was designed with a penchant for collaboration and the celebration of everything the brand stands for in its essence. Chef Bhaktiani’s Atelier has reimagined the timeless desert and has given it a facelift in terms of its identity, presenting it in an ingenious light to the contemporary patron. The ethos of the company finds its roots embedded in subtlety laced with keen attention to detail; their backend office studio needed to be reflective of the same.
One witnesses the quaint office almost inconspicuously tucked into Wadala’s neighbourhood, almost beckoning one to come in and explore. Its minimalist façade is punctured intricately with boxed hollow windows, building on the true-blue modernist-industrial quintessence.
Conceived and executed over a stringent timeline of merely two months, this office space celebrates modern minimalism, marrying raw materiality with pragmatic design. The space is concocted by employing bare finishes that shun superfluous ornamentation. The visual palette here is headlined by concrete, marble, sleek Corian surfaces, corten steel, black metal, glass, and umber tones. The spatial layout at the studio has been conceptualised as 4 main zones that host various functions, yet are cohesively tethered via design interventions; this has been executed without the introduction of physical partition systems, still enabling an uninterrupted functional flow amidst areas.
Zone-1 is anchored by a quaint open-plan reception space where the staff can lounge and host visitors. This space is embellished minimally with hints of lime green, yellow, and tan with the contemporary pieces of furniture and an arched wall sconce that washes the space in a diaphanous light.
The communal team workstation forms the nucleus of Zone-2. The 8-seater mammoth desk hosts classic woven cane Pierre Jeanneret Chandigarh Chairs that contrast with the contemporary identity of the nook. The wooden tones caress the spatial volume, homogeneously cladding large inconspicuous storage units. The accessorization has been kept minimal in tandem with the space’s design identity, with the statement Stendig monochrome wall calendar. The exposed and minimalist luminaires, exposed ductwork, and pared-down design narrative are the leitmotifs of the studio. Zone-3 hosts the pantry that is defined by its speckled terrazzo island and Indian green marble backsplash that assumes the spotlight against the neutrality of the shell.
The temperature-controlled product packaging unit chamber occupies Zone-4; the colossal 12-foot sliding glass partition system harmoniously melds this zone with the studio’s visual volume. The clinical Corian-top surfaces in this zone offset well off the warmth of the corten-steel-clad staircase and dark walls that cascade to the loft area.
The Ether Studio’s architectural prowess revels in the coexistence of raw and neoteric nuances, where the space narrates the story of a team and company that share an unwavering passion for impeccable services and products. Created with a penchant for bare and honest expression, the studio amalgamates function with design interventions effortlessly!
This piece was curated for the design studio’s portfolio on their website.
