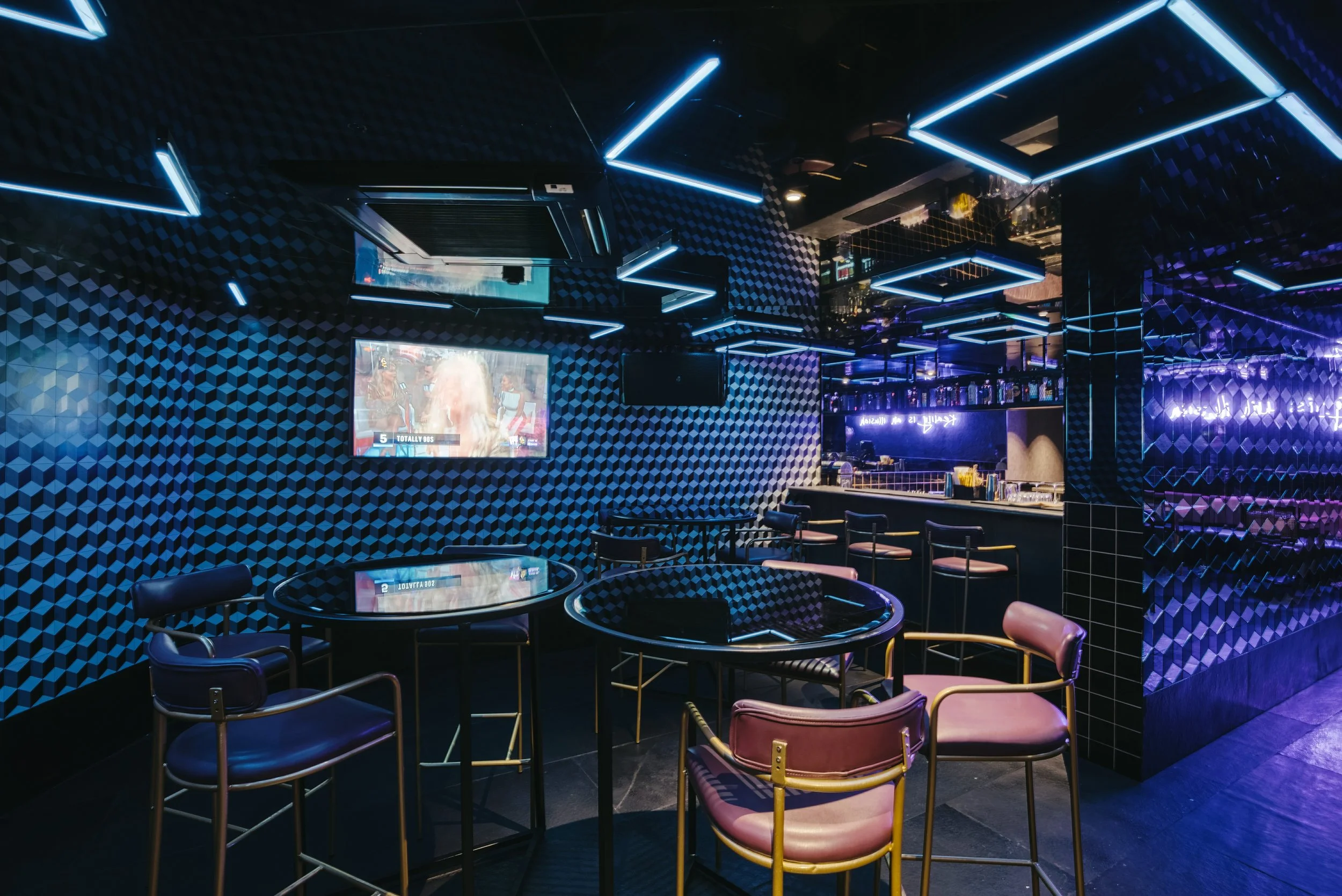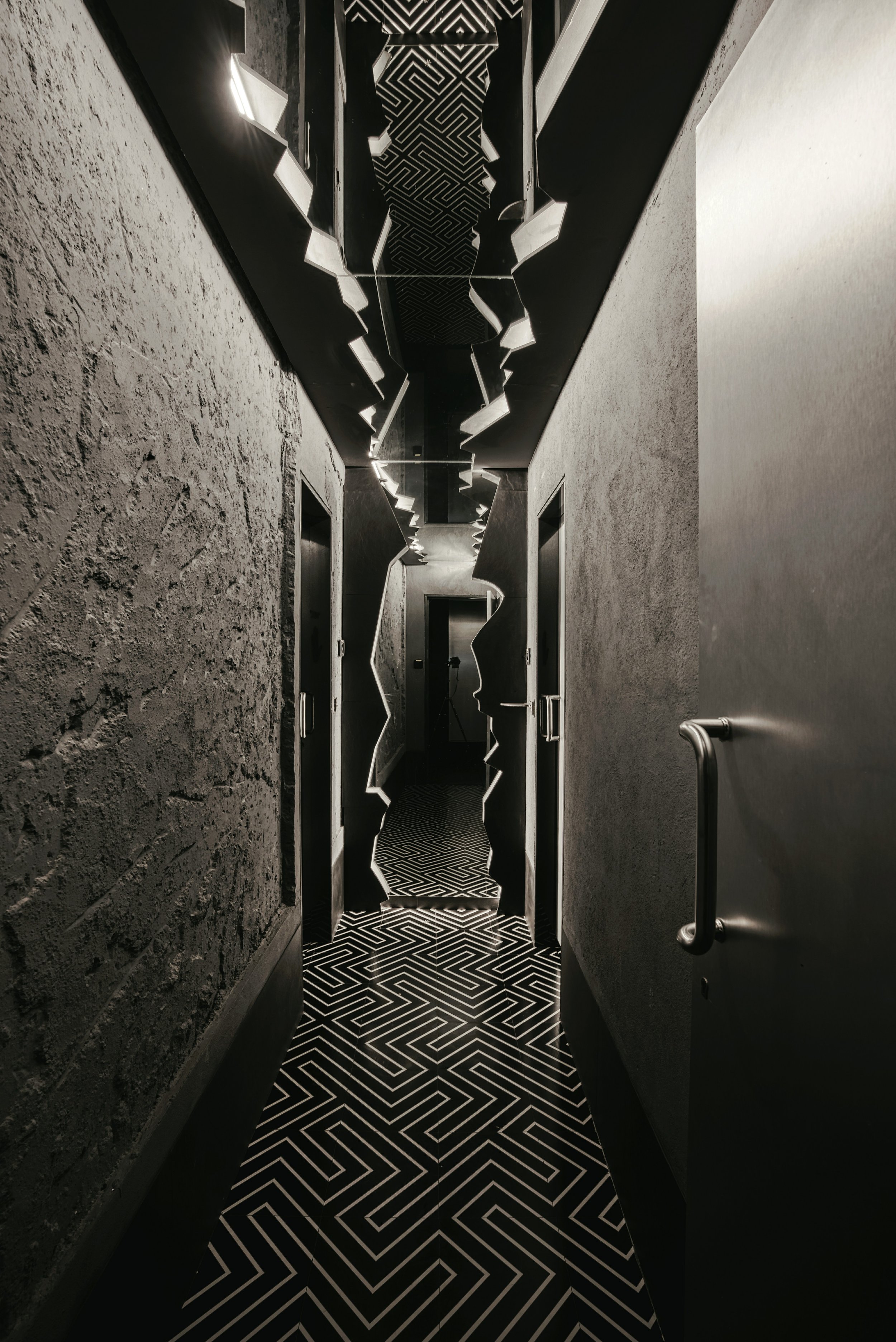February 30
Design Firm: ColabCompany
Principal Architects: Hiren Ganatra & Saloni Ganatra
Location: Mumbai, India
Project Typology: F&B
Photographer: Maharshi Patel
February 30, located in Oshiwara, Mumbai breaks the shackles of conventional design & transports one to a realm of time & space unknown. This edgy venue was built on the client’s creative prerequisite of conjuring to life a space that would justify the binding theme of reality being an ‘illusion’. “One doesn’t come across a brief of this sort very often. We felt that the entire concept was open to so many interpretations & created the groundwork for endless design possibilities. February 30 has been a project that has been creatively stimulating at many levels for us.”, shares Ar. Saloni Ganatra.
A virtuous play of materials, textures & colors unite to weave together the off-beat ambience at February 30. The curation of the venue in sync with the driving concept has been reiterated at the façade level that uses stark materiality, an interplay of reflections & lighting to create a structure that has a fleeting presence in its context. The elevation of the built form has been cladded with mirrored steel panels that reflect the imagery of its surroundings. The entangled cloud rope light feature suspended in the front section against the façade makes for a signature element in the design scheme. The elevation’s visually bipolar attribute gives it a camouflaged appearance through the day as it blends into its environment. During the evenings the elevation casts majestic reflections upon its surface kudos to the statement lighting feature that appears as though it is floating mid-air. “We wanted the venue to have a visual & physical identity that built upon the conceptual brief of the place. The very name of the place is a take on creating an alternate reality. At the façade level, we went ahead & deliberately worked on creating something that has an interesting dynamic when placed in its urban context. A form that finds its place while playing a game of visual hide & seek with its surroundings.”, adds Ar. Hiren Ganatra.
The ambience at February 30, takes inspiration from a futuristic grammar of architecture, elements of aerospace themed aesthetics & the design sensibilities of art director Virgil Abloh. The design approach ties together the facets of architectural composition, interior elements & a keen eye for detail. The layout of the built space is consisted of a G+1 structure, with a cumulative of 2,800 sq. ft of built-up space indoors & 400 sq. ft of an attached outdoor section on the ground floor.
The interior scheme of the venue utilizes innovative design elements that create an atmosphere that is a cusp between interstellar rawness & an astronomical identity. “The idea was to create elements in the space that would instill a sense of wonder, awe & mental transportation amidst its guests. The astronomical theme immediately struck a chord with us, it’s a concept that is larger than the idea & scale of spaces inhabited by us. It has the core traits of mystery & the search of the unknown intrinsically attached to it. Every nook has something about it that makes it intriguing”, share the Architect duo.
The ground level bar & lounge sections embody the look & feel of a galactic ambience where backlit stone veneer surfaces, a lunar-inspired bar unit & tinted finishes amalgamate to build on the layered suspense of the space. Crevices, a sporadic arrangement of lighting beams, mirrored surfaces & a monochrome color palette play the high notes in the designed space giving it a persona of its own.
The first-floor level exudes infectious energy with its neon tube typography signs that imitate glowing celestial bodies of light. Suspended grid light networks & illuminated translucent veneers come together to create an atmosphere in alignment with a neoteric robotic design theme with sinuous profiles that grace the volume of the space.
The entire framework of the restro-lounge at an extrinsic & intrinsic level has been stitched together with the vision of designing a venue that goes above & beyond to leave its guests awe-inspired with its custom scheme of design & a dapper collage of elements.
This piece was published on Architecture Update (July 2019).









