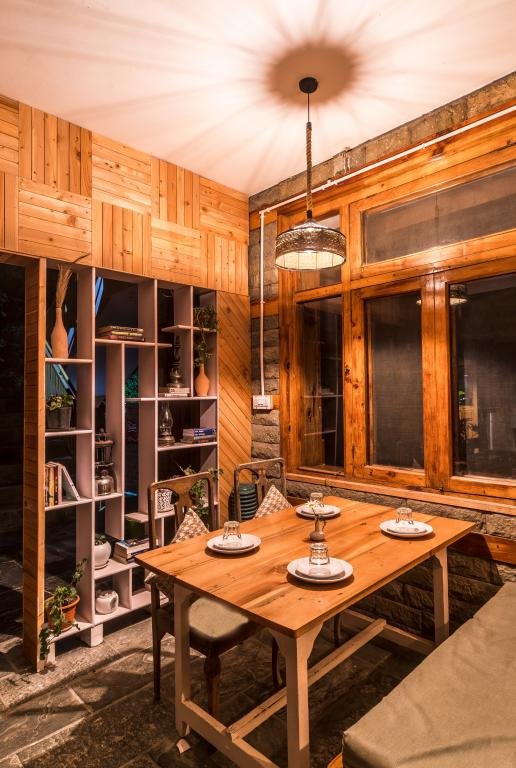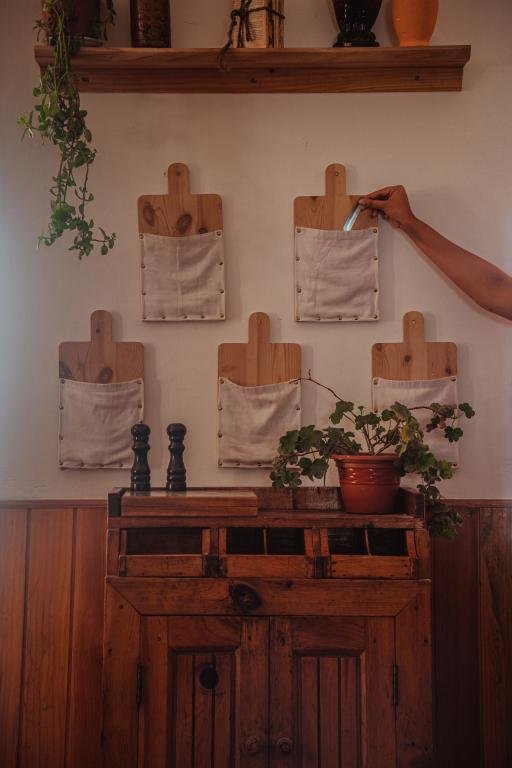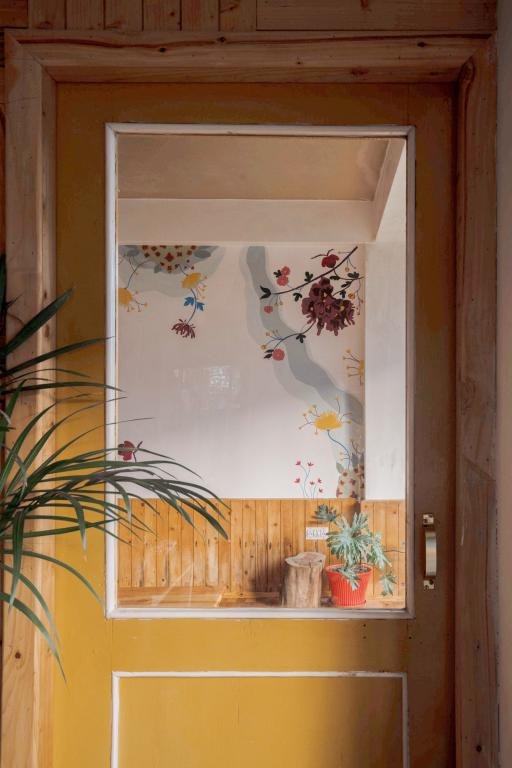The Italian Café and Bar
Design Firm: Eight Degree Design House
Principal Architect: Chrisann Rodrigues
Location: Naggar, India
Project Typology: F&B
Photographer: Rishi Raj Singh Rathore
With a rooted spectrum of hues and materials, Chrisann Rodrigues of Eight Degree Design House transfigures an obsolete mountain café into an alluring venue that beckons joyful nostalgia and the feeling of hygge to the forefront.
Tucked into the alpine terrain of the ancient and quaint town of Naggar resting on the banks of the Beas, The Italian Café and Bar narrates a saga of treasured familial heritage and the chiselling to life of a space that bore potential awaiting rediscovery. A homegrown business helmed by a native family for over two decades, this formerly celebrated venue was in dire need of an intrinsic design facelift. The driving impetus over a challenging timeline of three months was to bridge the glaring polarity between the prevailing untended ambience and the prowess of their service complemented by the scenic setting amidst the boundless valleys.
A standalone structure embedded along a sloping topography leading up to the popular tourist destination of the medieval Naggar Castle, the café rests on the landing level of the building lodged between snug homestays; thus, making it a locus of buzzing tourist and local footfall. As the first and longest-existing Italian cuisine speciality house in Himachal Pradesh, the anchoring vision focused on reimagining the weathered interiors of the space and lending it a new lease of life!
The design process ebbed and flowed around the understating of the entrepreneur family’s history, roots, and the overarching vision for the space as it continues to prevail as a proud landmark for posterity. The inspiration stemmed from the need to create a milieu in which this youthful mountain café could allow diners to unwind in the warmth of its embrace, all while staying sincere to its grounded history. The design leitmotif was the continuous dialogue amidst the spaces and the verdant landscapes, a tethered connection between the inside and outside wherein nature deftly enveloped everything that shared its threshold.
The studio was brought on board to morph the depreciating ambience quality of the dining sections which were beginning to impact the client’s business notably. Patrons at the restaurant were increasingly leaning towards solely dining in the outdoor section while engaging with panoramic views of the valley, avoiding the indoor area due to its unwelcoming persona.
Staying true to a context blessed with the bounty of nature in its untainted and lush demeanour, the design grammar resorted to at The Italian Café and Bar employed a sustainable and all-natural take on the materiality which manifests as an array of tactile textures that dot the spaces homogeneously. Walls clad in mud, the inclusion of stones, bricks, and natural wood layered with breathable upholstery make for a spatial scheme that is climate-responsive and habitable all year round.
The conscious framework pivoted around harnessing the materials that were indigenous to the site and simultaneously appointing resources from vernacular artisans and business owners. In its conception, this venue champions the contributions of the people of the valley, thereby elevating the cause of employing local talent and weaving their contributions into the fabric of the designed space. These processes have also ensured that the footprint of the project is minimalistic on the environment.
The bonhomie interiors of the bistro and bar are a schematically imagined as a seamless medley of spaces that transition between an indoor dining cum bar area, a dedicated outdoor section hugging the exterior façade of the structure looking into the hills, and a private dining segment sequestered away that beholds arresting views. The project witnessed the upcycling of myriad pieces of furniture, reshuffling them to restore them to former glory with a contemporary outlook, while the overall shell of the space stayed consistent.
The indoor segment of the blueprint concocts an immersive environment that instantly evokes a sense of ingrained nostalgia and a lived-in aura. Layered with murals against the warm undulating mud walls, vintage collectables and treasured keepsakes, each element comes forth to chronicle the twenty-year legacy of this picturesque venue. A juxtaposition of three-dimensional elements across the walls adorned with hand-illustrated murals create an additional sense of dimension. Painted by local Artists Jitendra Pradhan and Sanjay Thakur, the imagery depicts the owners (a dynamic and zest-filled couple) enthusiastically labouring over the kitchen island and brick oven respectively. This visual originates from the private kitchens of the restaurant wherein a classic brick oven fires the sought-after baked goods on the menu. The walls pose as intentional canvases that recite the honest history of the venue and the hands that pieced it together. A half-wall panelling of natural wood strips lines the perimeter of the walls, imbuing the indoors with umber warmth, characteristic of hill cottages and dwellings.
The bespoke quality of the interiors is further iterated through the addition of hand-carved spatulas crafted by the client in his days of yore as a novice chef, utensils that have graced their kitchen for years, and mundane objects from the past that don a decorative presence today. This creates a visual collage of bric-a-brac that holds sentimental value to the family. The wall plates and framed avian paintings have been painted by the client’s daughter Simran Dharwal; she has created an ensemble of embellishments that each are an ode to the café’s whimsical narrative and aesthetic.
The fireplace makes for a fitting addition into the construct of the space, functional for when the temperatures take a plunge in the crisp winters. Built in brick and superimposed over a stone wall, the fireplace has been conceptualised as the hearth of the venue which rests upon the rugged charcoal slate floors. Much like an inviting living room or den in a home hosts the gathering of families around a focal fireplace, the presence of this feature in the indoor seating area emphasizes the congenial spirit of the space. A custom wood-framed mirror rests above the wooden mantle, doubling the sense of visual volume indoors.
The bar nook is earmarked by a hemispherical arched mirror lined with ebony voussoirs which are a recall upon the café’s visual branding as seen in their logo. Lined with a mirrored surface, the backlit bar further amplifies the visual perception of the expanse of the bijou interiors and is neatly cordoned off by a pragmatic wooden bar counter.
The homely identity of the café unfurls impeccably into the outdoor section, crossing over to the outside gently while silently communing with views of a horizon where the emerald tops of the lofty mountains entwine fingers with the azure skies. Versatile in its hosting configurations, the outdoor segment is a mishmash of cozy two-seater booths and larger community tables with wooden ledge seating.
A voided geometric bookshelf cum partition system marks the entry into the outdoor section, defining the pattern of circulation. Raw and earthy materiality douses the alfresco dining area, highlighting the use of cane, jute, and natural wood in the palette. Locally prevalent cane chairs (mooda stools) have been oriented towards the views of the valley; they cast fleeting slatted shadows as the sun playfully traces its trajectory across the sky. Jute and cane get further carried on over to the lighting elements that crown the outdoor space, binding the visual montage. The dining booths and primary custom furniture have been finished in a collage of wooden strips with pronounced grains, a detail typical in mountain homes.
Housed behind a bright ochre door, the Secret Garden is a private dining section that enjoys surreal views of the surroundings! The pièce de résistance within this secluded nook are the walls that have been bedecked with hand-painted floral blooms to enliven snow-laden gloomy days (a composition ideated by Graphic Designer Anahita D’Souza and illustrated at the site by the client’s daughter Simran). An artisanal window frame in yellow has been fitted out with a mirror, creating an object of art that doubles up on the reflections of the pristine valley. This creates a lively backdrop for the low-seating configuration for patrons to gather around.
At The Italian Cafe and Bar, the design studio has been successful in its endeavour of establishing an equilibrium between the quality of service the space has prided itself in providing and the inhabitable environment within which all the magic transpires. It now lends itself as a well-rounded hospitality venue that revels in offering its patrons a sensorial visit. The Italian Café and Bar in its ultimate form has conjured to life an experiential locale that pays homage to the client’s rich cultural bequest while paving the way for generations to call this space their own — an exploring tourist or a proud local, each individual finds themselves gravitating towards the newfound identity the space exudes.
This piece was published on Surfaces Reporter.












