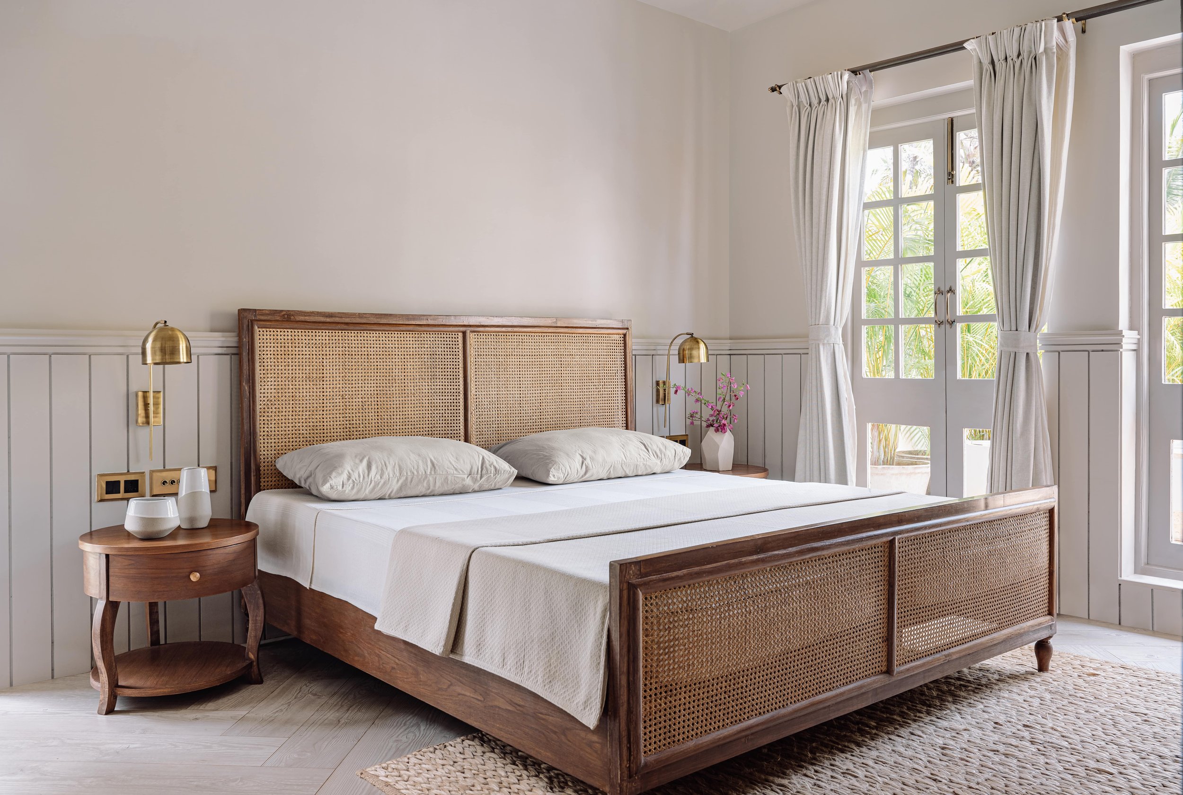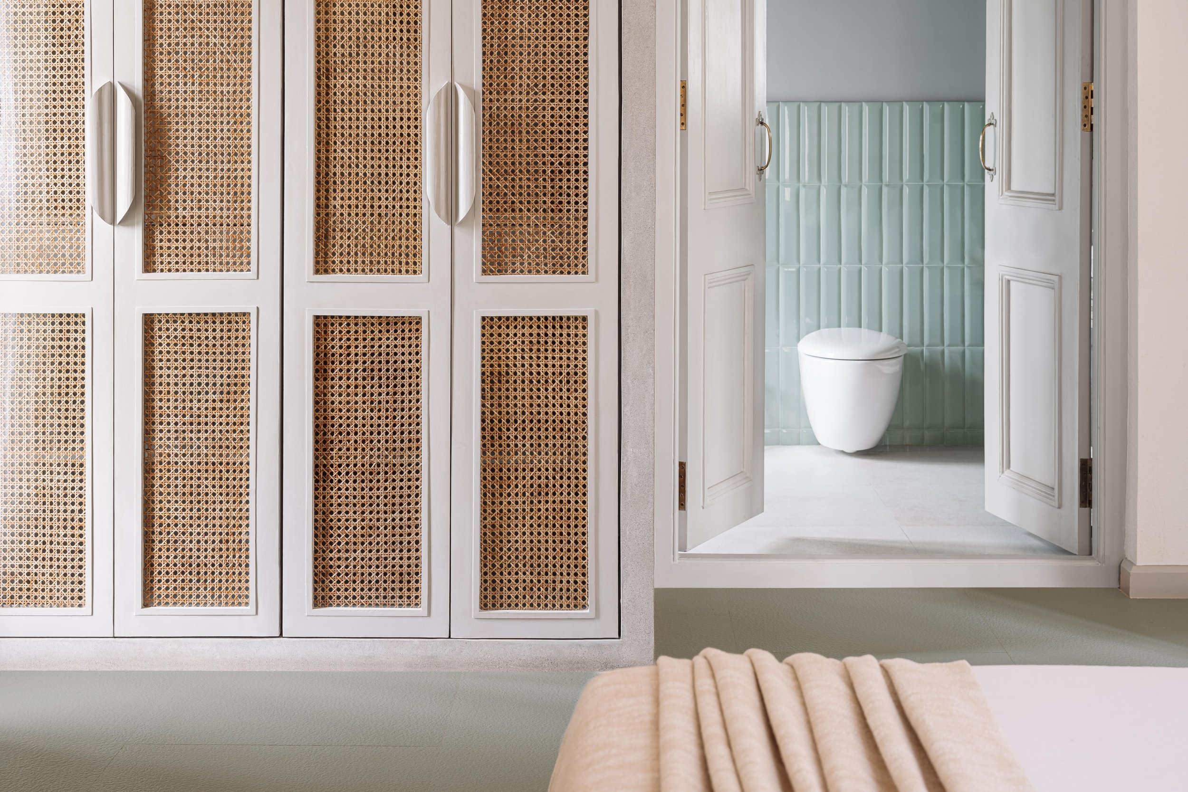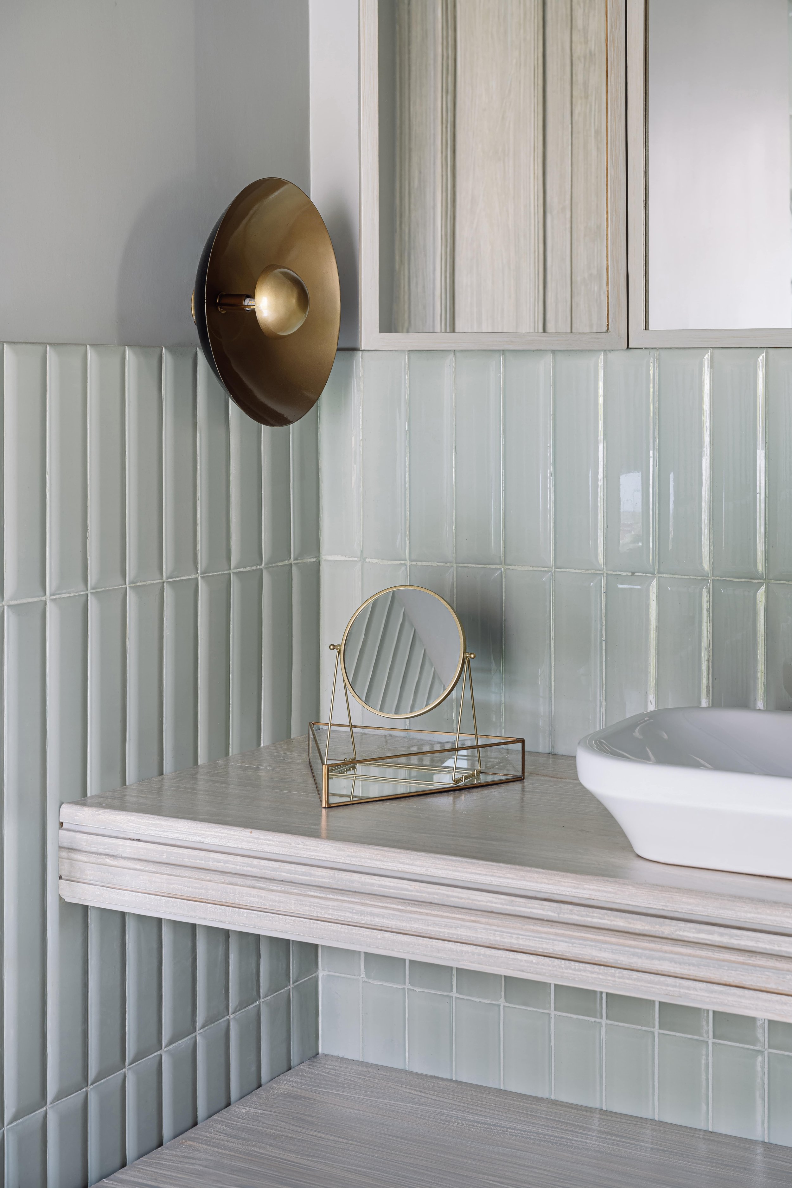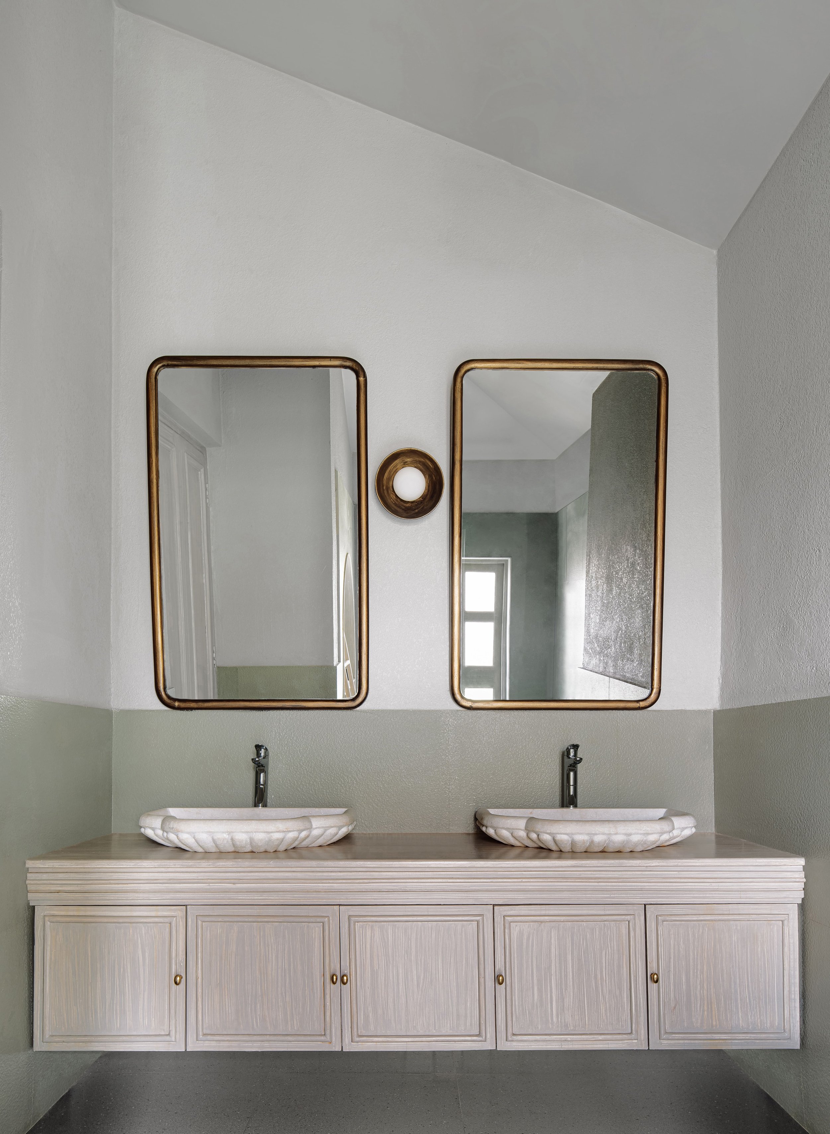Casa Vaddo
Design Firm: Aashni Kumar
Principal Designer: Aashni Kumar
Real Estate Developers: Isprava
Location: Goa, India
Project Typology: Residential
Photographer: Ishita Sitwala
Engendering the emotion of ‘susegad’ in the tropical hamlet of Assagao, Casa Vaddo is a microcosm of comfort, quietude, and heritage that dons the cape of Modern-Mediterranean design.
Relishing the bucolic trance of Assagao, Casa Vaddo beckons one closer with a filmic charm like none other! The home is cradled by the deep emeralds of surrounding verdure — one brushes shoulders with a thicket of traveller’s palm, fanning areca, and sees the clouds through the mesh of towering coconut groves with birdsong as a constant companion.
The Konkani word ‘Vaddo’ translates to ‘village’ and is an authentic flagbearer of the Goan way of living. Driven by the intent of community living, dwellings across the state represent the amalgam of Indo-Portuguese architecture, art, and design. The overarching objective focuses painstakingly on creating a sense of living in communion with nature while offering its inhabitants a personal sanctuary!
“The imagery related to the home and its teeming context leaves you transported! Designing the home’s interior environment was undeniably driven by a strong sense of emotion interlaced with nostalgia. I sought to channel the rustic joy of breezy, sun-soaked holidays with loved ones in lands unknown, reminding one of simpler days! The heritage-embedded DNA of the abode became our compass of inspiration, and we explored the route of neo-vintage design to initiate a conversation between the past and present,” reminisces Kumar.
Trailblazers in the luxury home segment, the brief from Isprava’s end built on the idea of a home that echoed their identity as developers while spotlighting Aashni’s restraint-driven minimalist flair! Aashni explains, “With homes of this nature, we design the spaces with a flexible brief, honing it to cater with versatility to potential homeowners. It virtually reverses the conventional design process, iterating the need for us as Designers to sculpt the spatial character of the home. The cornerstones for us were ensuring that the home’s language carries forth the vocabulary of the site, has a lived-in feel and looks like an organic extension of its appeal-steeped context.”
Soaked in Modern-Mediterranean allure, the home views old-world sensibilities from a contemporary gaze. A montage of neutrals, earthy materials, and recurring architectural features grace the residence’s expanse — a design process which suggests what recalibrating a dated Goan home from the 1800s would look like while preserving its soul diligently!
Walking through the foyer on the ground level, one steps foot onto a matrix of texture-hewn tiles, evoking the tactile feel of walking barefoot on gritty floors. This raw stone flooring shapeshifts across the residence’s blueprint in various forms and configurations, whispering its silent omnipresence through the home. A deep, arched niche has been culled into the wall, creating an intimate opportunity for homeowners to decorate with objects and artefacts of value. Likewise, the curved silhouette of the statement bench against the wall nods to the soft, organic geometry displayed in the nook.
A pair of moulding-clad arches flank the volume of the passageway, posing as the spatial segue into the communal heart of the abode. The arches are a recurring feature within the home, defining portals and openings across the latter’s construct rhythmically. Lined up symmetrically, a triad of classical gilded chandeliers define the length of the passageway, focussing one’s sight on the light-filled living area. The textured, lime-plaster finished walls in a warm ivory hue are bejewelled with a woven cane installation, which adds inherent warmth to this transition area.
An old soul inhabits a modern volume, creating the open living cum dining space roosted within the nucleus of Casa Vaddo. “The taupe-bathed rafters instinctively draw one’s gaze across the expanse of the room, only to be met by the generously-sized skylight that allows daylight to soak through into the dining area and surrounding zones. A range of classic accordion doors and arched windows puncture the periphery of the home, framing slivers of the leafy outdoors, alfresco deck, and the blue-hued pool,” she illustrates.
The great outdoors play second fiddle to the serenity that comes undone within the living spaces. The interplay between shades of white, ivory, grey, and beige take over the room’s canvas. The furniture silhouettes have been crafted to be intentionally on the more sumptuous side, exhibiting bulkier proportions to summon the memory of plush bungalows from an era bygone. The roomy sofa and tufted armchairs position themselves around the circular jute rug and monolithic coffee table, creating an ample conversation nook.
With a fabric-wrapped front, an accent console stretches across the zone shared between the living and dining areas. The gridded mirror above reflects views of the greens, creating a visual linkage between the inside and outside. The familiar forms of the globed luminaires frame this vignette, imbuing this corner with grace.
On the other side, the dining space’s design is emblematic of what family meals are all about! The distressed wood table with sculpted, turned legs sits immersed in north-eastern light, which rains in through the skylight above. The gently curved chairs have been upholstered in a pinstriped fabric, reinforcing the confluence of the old and new. The chandelier duo over this spot adds to the dining space's soulful romance during quiet suppers and festive dinners shared with loved ones.
The guest bedroom on the ground floor channels a homestead-like feel with ingrained ease. “The stone flooring assumes a chequered form here, alternating between a deeper beige and ivory tone. These floors melt into the decadent, black Kadapa stone in the outdoor lounge with which the room shares its threshold. The choice of locally sourced stones adds to the rooted feel of Casa Vaddo, enabling materiality to play a subliminal role in the expression of indoor-outdoor living,” Aashni avers.
Two single beds with encasing headboards earmark the resting space in tandem with the antique-style wood nightstands, creating an inviting ambience for its inhabitants. An expansive wall mirror lines the other end of the bedroom, visually amplifying the perception of the space. The connected bathroom expresses a poetic sense of continuity, embellished sparingly with grey stone vitrified tile, fluted panelling, bands of green-hued mosaic tiles, and wooden counters.
Evincing a common thread of inspiration, the powder bathroom is enveloped by a sea of mint-hued mosaic tiles, which claim the floors and large proportions of the walls as the dado. The vanity is composed against a grey-toned backdrop, hosting a concrete-washed circular niche dedicated to the mirror. The oak-toned counter harbours a carved marble basin which pairs with the brass wall sconces to underscore a timeless aesthetic.
“The journey between the two levels of the home is imagined within the embrace of a stairwell plunged in character! The textured stone floor changes over into the greige oak floors which wrap the treads, risers, and hike up the walls to create an old-school panelled look,” she highlights. Leaning into its Portuguese influences, a petite window filters light inside while abstract art and a chandelier adorn the space. The heritage-inspired black balusters of the staircase are met by a polished handrail, cohesively tone-matched to the flooring.
Leading into the bedrooms on the upper floor, the passageway is a harmonious ensemble of arched forms, cane installations, and milky-globed chandeliers that simultaneously mark their presence downstairs.
“The master suite sits peering into the views of the terrace, instating a feeling of repose and zen within. The light-toned wood flooring makes its way across the room in a herringbone pattern and is contrasted by the richer tones of teak witnessed in the bespoke furniture. A warm grey hue in the form of vertical shiplap drapes the room, adding a layer of seamless geometry and movement to the space,” adds Kumar.
A woven cane and teal bed rules the roost, accompanied by a pair of circular nightstands rested atop a braided jute rug, brass sconces, and antique switchboards to hint at the neo-traditional undertone. The arched-form wardrobes have been moulded in IPS with fluted wooden shutters that blend uninterruptedly with the wall panelling. Housed under a sloped roof, the ensuite bathroom is a pared-down space with a green textured tile variety scaling the walls to create a feature element. The doses of antique brass are brought in via the dual vanity mirrors and the exposed wall sconce, which riffs off the marble basins and wood counters elegantly.
The secondary bedroom on this level is grounded by green-hued vitrified tiles, which mimic robust green Kota stone in their look and feel. The neutral shell of the space is interwoven with mild infusions of colour, premiering through elements of soft furnishings and curated artefacts. A prominent focus on the wardrobe elevation has resulted in an artisanal composition of warm grey-painted wood and latticed cane to usher in a tropical sensibility. The bathroom linked to this bedroom is saturated in a warm teal hue, enlarging the space’s volume with the stacked configuration of the brick-form tiles, which meet a cool grey hue.
“Roots of evocative design almost always trace their way back to a vivid memory, and Casa Vaddo was no exception! This project has revived an opportunity to go back in time and unveil what heritage-based design can offer the insatiable student in me! I’ve been able to dive into my penchant for details and revisiting them for this home has unlocked a whole new dimension for me as a Designer, leaving me stoked to learn all over again,” muses a beaming Aashni.


















