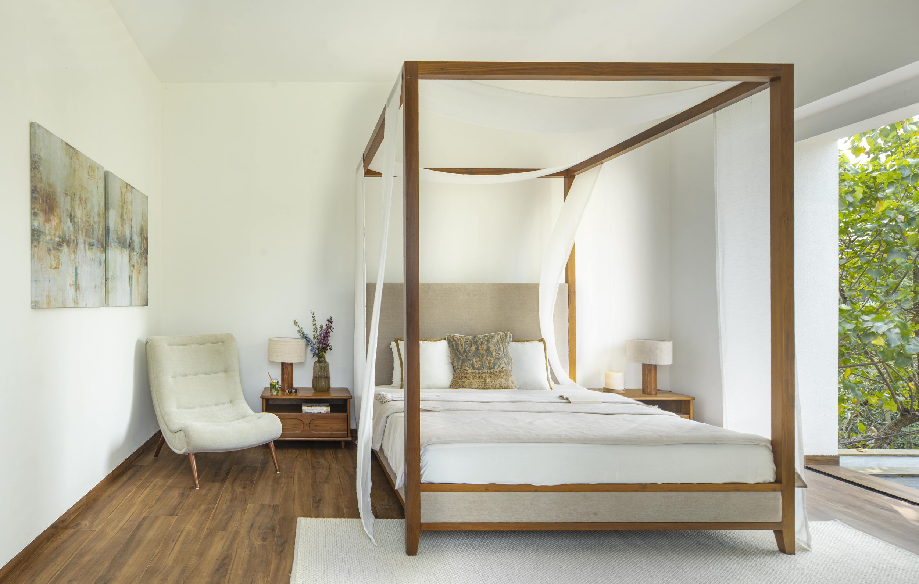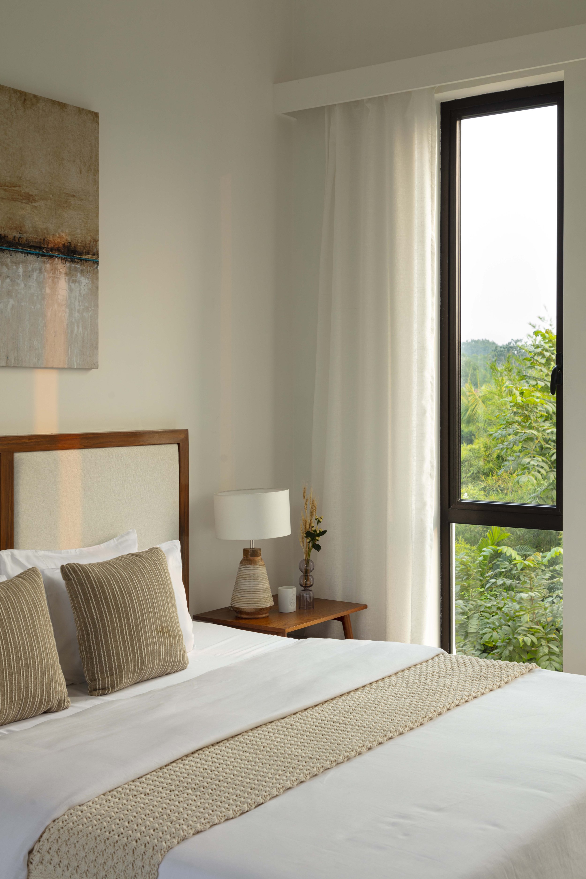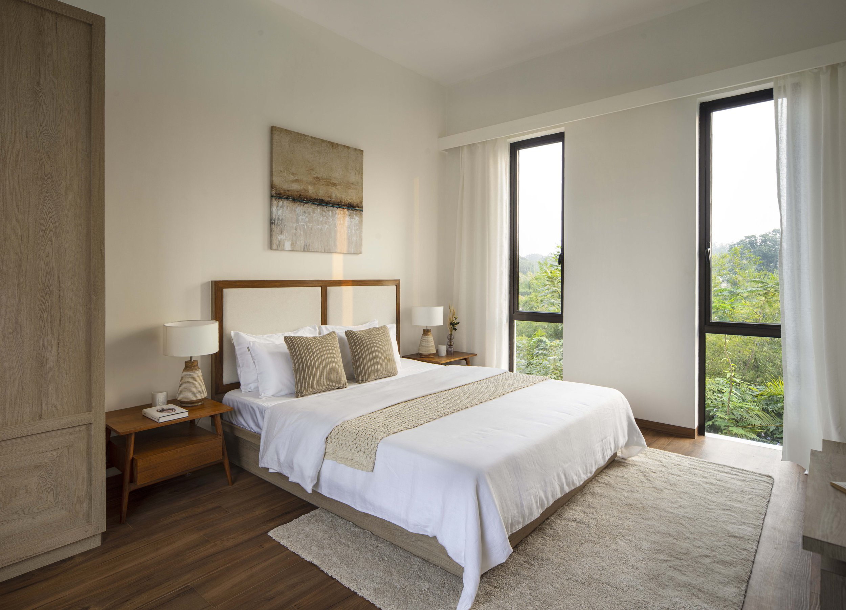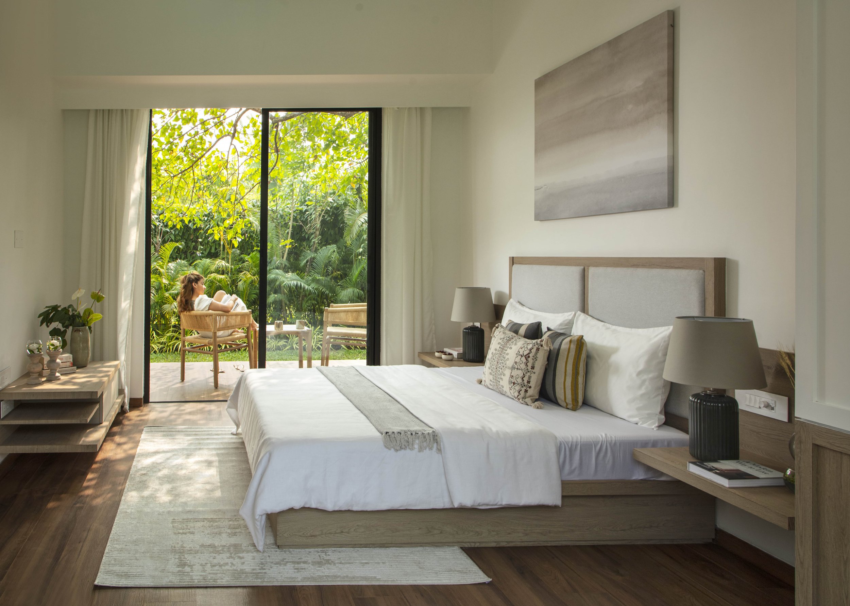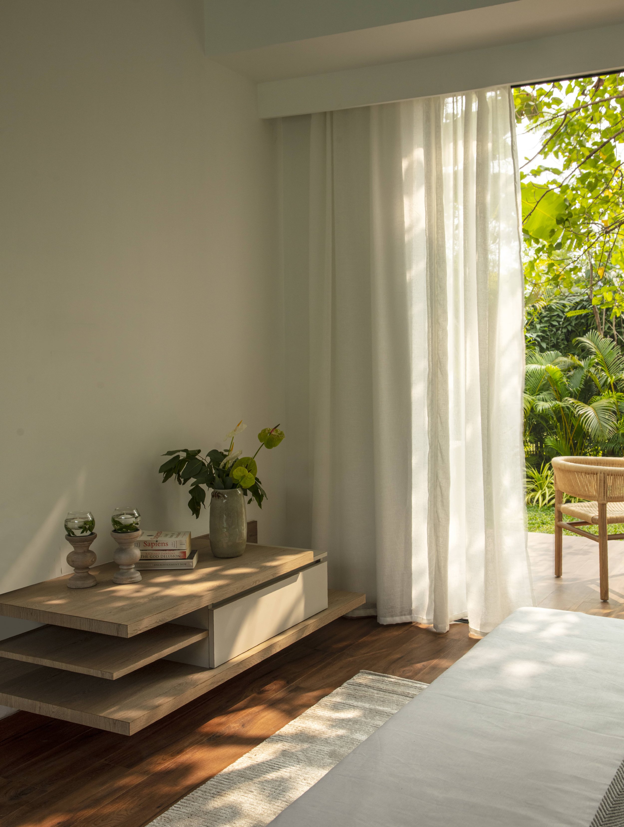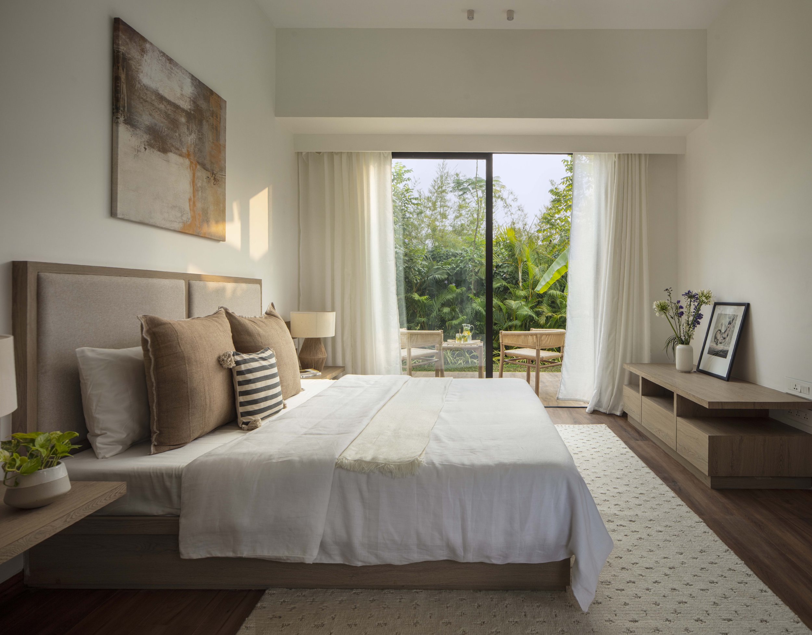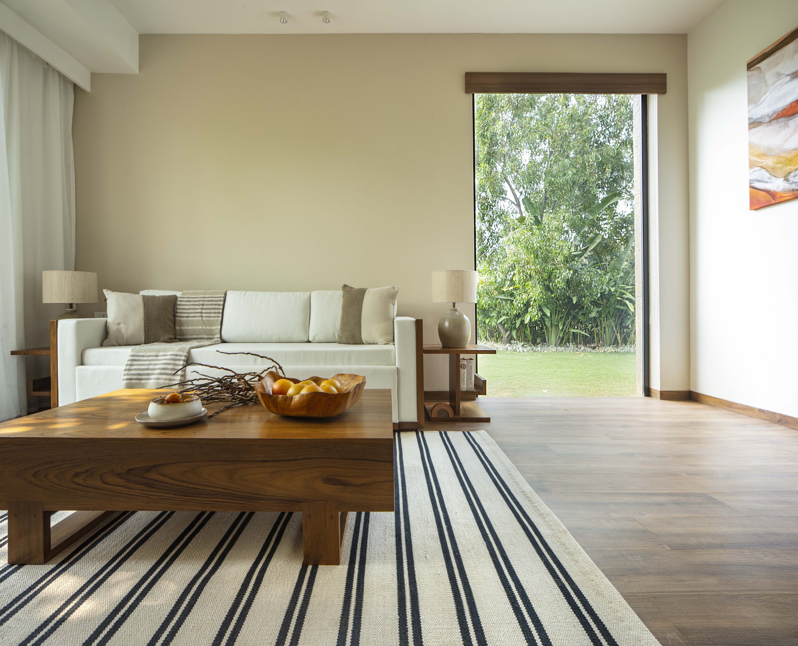Villa Ravenea
Real Estate Developers, Design Execution, and Interior Design: Palmore Luxury Developers by Karl Irani
Architectural Collaborators: Shobhan Kothari (Partner and Co-Founder at ADND)
Location: Alibaug, India
Project Typology: Residential
Photographer: Niveditaa Gupta
Strengthening the feeling of a soulful habitat, Villa Ravenea marinates in the holy trinity of seclusion, timelessness, and abundant space to mould the quintessential living experience in Alibaug, with greenery as its eternal comrade.
With sea spray springing from the Arabian’s vast waters, leaving behind a milky trail, a speedy boat ride from Mumbai takes one to the southern coastal town of Alibaug. The meditative droning of the engine meets the ubiquitous silence of the mighty sea, accompanied by squawking seagulls against the cirrus day clouds, creating an immersive and literal transition as the vignettes of the ‘City of Dreams’ ebbs into oblivion.
The bucolic lure of Alibaug rests in the far distance, persuading one to abandon the urban hustle and relentlessness synonymous with the nature of city life. Upon arrival, a ten-minute car ride from the Mandwa Jetty Terminal takes one to the villa, a journey comprising the picturesque routes veined into Alibaug’s topography — roads flanked by ancient trees, the sight of the rustic bullock carts, and the essence of a sleepy town free from the clutches of time!
“Alibaug is often dubbed as Mumbai’s very own Hamptons. My take now strays far from this notion! The DNA of this town is enriched by history and yet lends itself effortlessly to the aspirations of luxurious, modern living. The language of Alibaug and its many hamlets is truly pluralistic, making it grounded in its roots and yet a coveted pin code to inhabit. The Pandemic has only asserted the necessity of an alternate residence, making it a prominent location, a not-so-hidden gem that has assumed a newfound light,” shares Karl.
The villa’s name is an ode to the Palm genus, with many of their former properties also named after various species. ‘Ravenea’, particularly, is a majestic variety which celebrates a strong, sculptural form. It symbolises the core principle the firm finds its stronghold in — offering its patrons authentic, curated, and luxury-laced dwellings that are proudly rooted in their context.
Villa Ravenea is Palmore’s latest offering, a ready-to-move-in residence nestled within a private plot of land, also dotted by the Developer’s bevy of residential establishments wherein all the dwellings revel in an exalted feeling of privacy. Moreover, each home under Palmore’s banner is set up with state-of-the-art sustainable design interventions which feed energy back to the grid, enabling the residence to be more conscious of its upkeep and life cycle.
“The village of Awas is essentially a cluster of smaller villages. Building within this landscape has been a trust-fuelled endeavour between us and the governing authorities for over 20 years. We’ve always seen ourselves as proud custodians of the land who can extend a slice of Alibaug’s magic to aspirational homeowners! Having been early settlers in the town, we work in close liaison with the site and sculpt homes that exude the archetypal Alibaug experience, complete with every conceivable modern amenity under the sun,” he adds.
The site’s surroundings are a collage of emerald paddy fields oriented towards the views of the imposing Kankeshwar range, scattered villas, teeming plantations spread over ten acres, and a seasonal stream which are the frontrunners of the mise en scène. The home sits almost tucked as a sanctuary amid the lush lands, speckled by modest signs of human civilisation. A private, internal approach road forms the route to the house, carefully eluding any thoroughfare.
“The design intent with Villa Ravenea is an organic and honest response to the site itself. The plot of land was formerly untouched by development and was home to a grove of mango trees, each scaling over a towering height of twenty-five feet and over five decades in its age! The seasonal stream comes alive during the annual monsoon showers, bringing a smorgasbord of kingfishers, egrets, and other migratory species as revered visitors to the villa’s abundant landscape,” muses Irani.
The villa is prefaced by a sweeping forecourt which masquerades as an arrival plaza. Bordered by luscious palms along its edges, the plaza is flanked by a solid Shahabad stone-clad wall on one side, granting the home an almost fortified aura.
Decoding the design approach, Karl shares, “The golden-beige gravel underfoot quite literally crunches as one pulls into the arrival plaza; a sensory experience associated with coming home. Furthermore, the stone-clad walls and porch are literal gatekeepers of the views that lie within, beguiling the senses with intrigue and anticipation. The concept was to build a rich visual montage bejewelled with moments of wonder as you journey through the residence, rather than disclosing it all at once.”
Earmarked by a colossal pivoting wooden door, one steps into a long portal shedding notions of the predictable. The passage stands veiled along one edge by an array of slender, stone-clad columns, creating an interplay of solids and voids that offers stolen slivers of the home while retaining its privacy. Strobes of daylight cast morphing shadows along this passageway, lending the zone a sentient character. Finally, the end of this corridor reveals a literal oasis which beckons one closer, framing views of the verdant gardens, earthen urns, edges of the cyanic pool, and an open court which delineates the home’s blueprint on its own acre of land.
“There is a fleeting feeling associated with experiencing an enclosed space and being funnelled out into an open volume, celebrating the suspense and awe as the two contrasting milieus are adjacently connected. The power of architecture and design is seldom limited to the tangible, physical form. The villa subliminally traces its reprised inspiration to traditional Konkan homes, which relished the site’s nature and took to the outdoors with a lot of heart,” avers the Principal Developer.
Sitting roosted amid a gently sloping parcel of land, Villa Ravenea is a beacon of solace, sheltered within the clasp of its manicured gardens, ancient mango trees, and sequestered quietude. Conceived in collaboration with Architect Shobhan Kothari (ADND), the structure assumes a minimalist, L-configuration stacked form.
Rising as a part of the site’s natural construct, the ground floor is a mass swathed in hand-laid Shahabad stone, lending the home a raw and layered exoskeleton that dabbles in tints of sepia, ochre, and greys. This material further bleeds onto the flooring of the open court inhabited by the generous pool. The home’s first level is bathed in a plastered ivory hue, warmed up by louvred sun-screens in deep umber tones.
Along its communal block, a coronet of white bougainvillaea flowers traces the façade of the built mass, softening the straight-lined geometry of the stoic form. On a windy day, the delicate white florets waft with the breeze, laying a carpet of blooms at the end of the passageway, sumptuously welcoming one home!
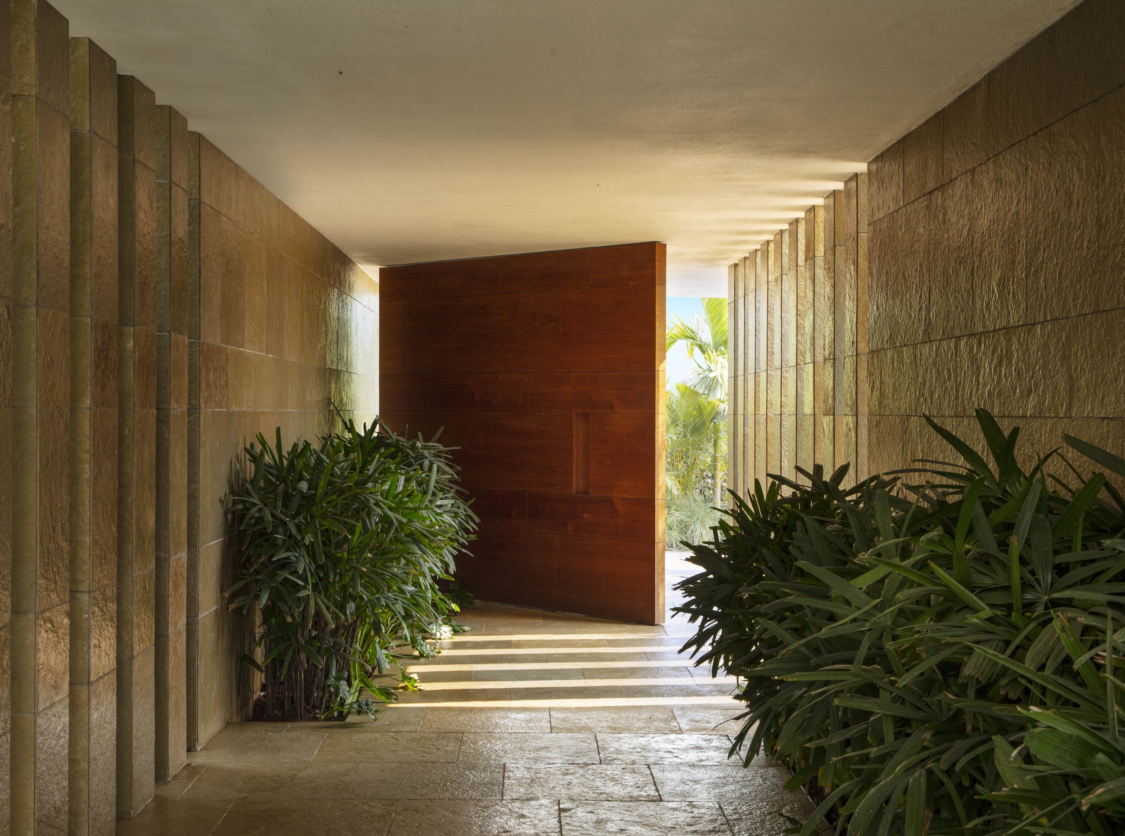
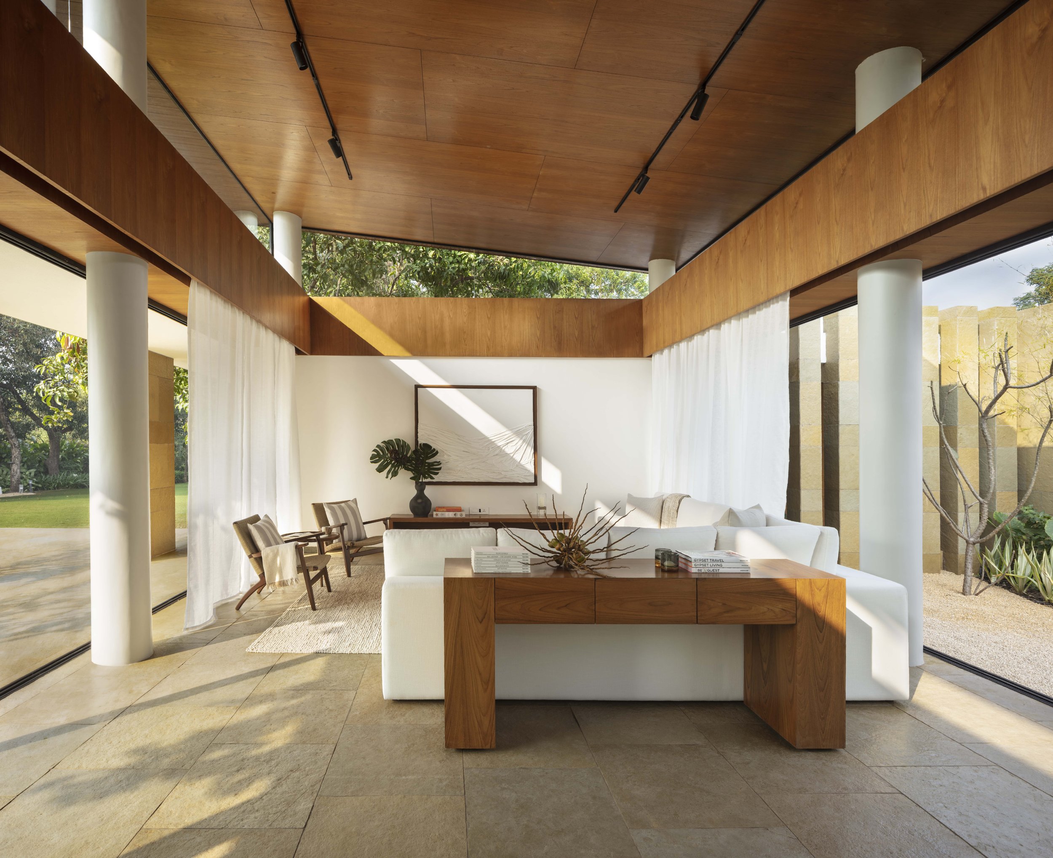
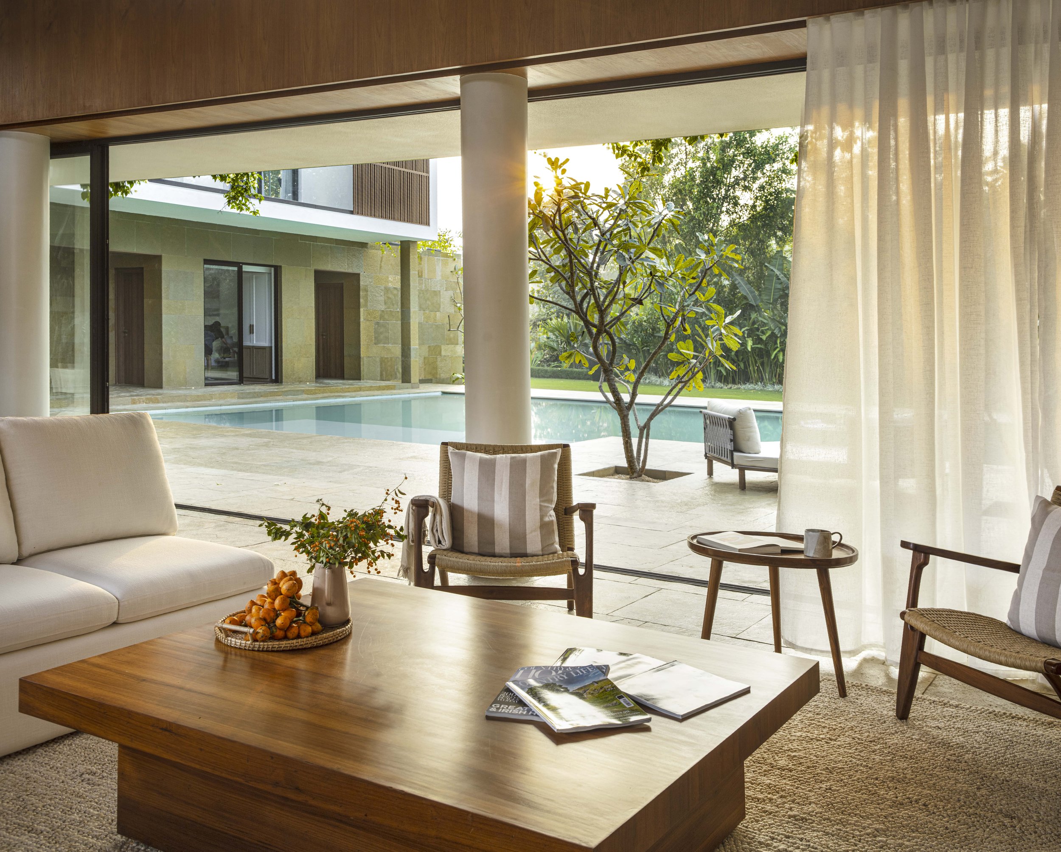


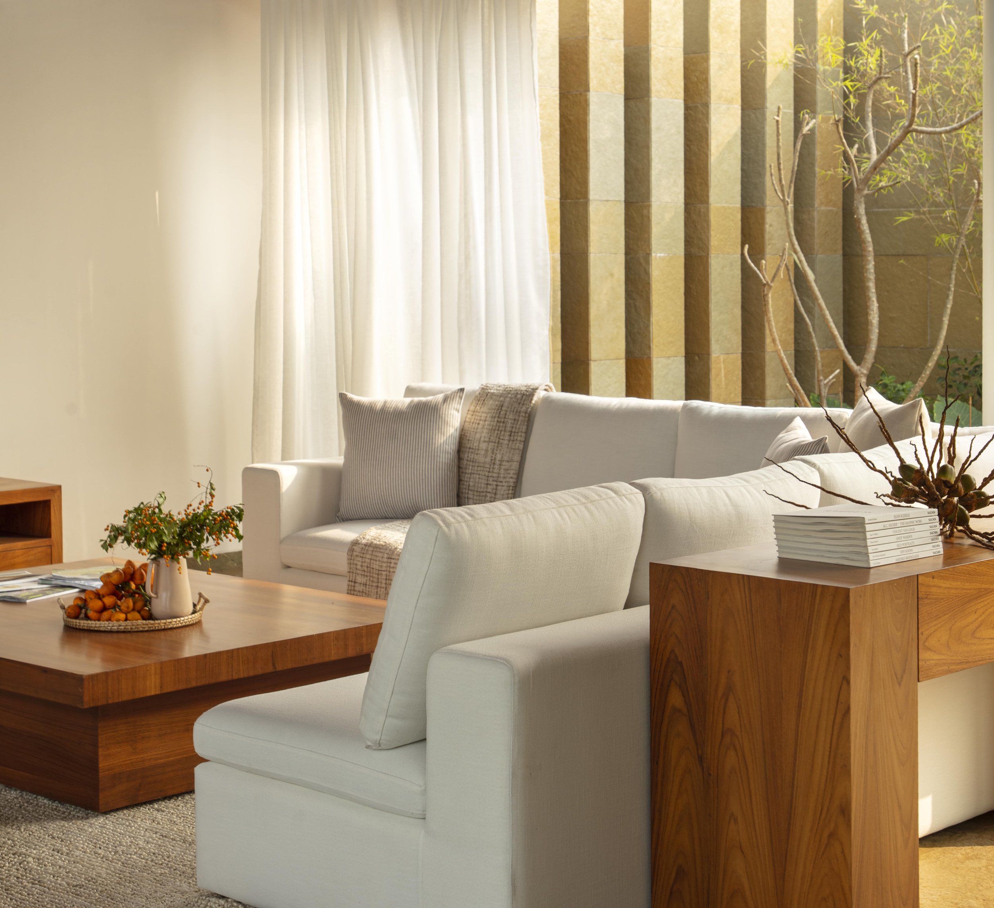
“A perspective frame I cherish is by the edge of the pool, viewing the home in all its glory, metaphorically stretching its arms out to an onlooker. All spaces of the residence peer into the communal heart of the pool-embedded alfresco court. The villa exhibits an open structure while still brewing a privacy-doused experience. The pulse of the villa reminisces joy-inducing memories of carefree family vacations under the sun, in spaces where nature and dwellings entwined fingers to create a home away from home,” recollects Karl.
The programmatic layout concentrates the communal activities of the villa along one side, creating an open-plan living cum dining (and kitchen) core flanked on one side by the pool deck and a hardscaped, private courtyard on the other. The spaces have been organised and concentrated intentionally along this axis, creating an environment optimised for energising and unwinding.
Imagined under the voluminous canopy of a sloped roof rested upon circular columns along its perimeter, this zone epitomises the essence of indoor-outdoor living as the fenestrations can be opened to define the intersection between the land and the home. A nascent, Nordic design vocabulary rules the inspiration brewing within these spaces, manifesting as clean-lined, warm, and light-toned materials that instil a minimalist continuity.
“The veneer-lined underside of the roof and pelmets contribute to the cabin-like aura of the space; these, in turn, will age gracefully, ushering in a mild patina over the years. The band of clerestory windows tracing the top edges of the block enable ample daylight to stream in while framing scenes of the swaying tree canopies, tethering one’s senses with the outdoors while dwelling inside,” Irani illustrates.
The living area comprises a pared-down composition of two ivory-toned, roomy sofas and a pair of Mid-Century Modern-themed rope armchairs with woven backs to inject a sense of material-anchored tactility. Drawing from the tones of the wood used homogeneously, the consoles and coffee table add to the natural richness of the space. In addition, various corners of the home have been adorned with locally foraged flora allowing the residence to further echo the site’s seasonal bounty.
Over on the other end, the dining area underscores the joy of big, conversation-laced, shared meals with family and friends! Harbouring a gathering of ten, this area is ideal for occupying while hosting, making the entertaining zone an extension of the deck and internal courtyard. The space is garbed in simplicity by carrying forth the palette of seasoned wood and white tones. A collage of abstract art prints presides over this space, injecting a whiff of colour into the otherwise neutral ethos of the dining area.
“Bordering the living and dining zones, the internal courtyard creates a node for gathering or relishing silence upon one’s whim! Brimming with gravel, hardscaping, and a capacious outdoor swing, the courtyard sits enveloped within walls of Shahabad with wild ivy trailing across its robust canvas,” he explains.
Along the other edge of the communal block, the pool deck extends into the water, marked by a lounger under the shade of two plumeria trees. Along the border of the pool, the gardens are aplenty with varieties of frangipani, traveller’s palm, and birds of paradise, bestowing the dwelling with a tropical, getaway-like spirit!
Organising itself along the other arm of the home, the dwelling segment houses a host of five bedrooms which act as extensions to the unbound experience. The grounding principle governing these spaces is to conjure privacy while allowing the rooms to remain visually linked to the home’s activities.
The three guest bedrooms (two on the ground level and one on the first level) exhibit a common design denominator. The spaces have been envisioned as a homage to pastel tones, raw finishes, breathable linens, and exclusive views of the peripheral garden, with the ground level rooms opening into slices of green of their own. These light-filled rooms explore a muted palette of hues, with a dominant colour further distilled as accents that layer the space as furnishings, artwork, and bric-a-brac.
On the ground level, the rearmost bedroom has been fashioned as a family lounge, which provides versatility to the homeowner’s vision. The sun-soaked space opens into the peripheral deck, engaging the inside and outside in a tête-à-tête. The room can function flexibly as a home office, television lounge, or conversation space, steeped in the interplay of monochromes that contrast the land’s lushness.
The segue to the upper level of the dwelling block is through a sculptural, double-height stairwell that silently emulates the experience of a zen garden. Draped ubiquitously in Shahabad stone, the space is punctuated by sunlight beams that rain through the tall wall fenestrations. One interacts visually with the views of the zen garden as they journey towards the first floor, peering into the landscape through the glass balustrade. The juxtaposition between the ruggedness of the stone and the contemporary construction of the staircase underpins the sentiment of the home, creating an encounter which embraces rusticity and modern living with matched grace.
“The arrival on the first floor allows you to pause and appreciate the entirety of the landscape that cradles the home. The parcel of land is speckled by massive trees, creating a holiday bubble within which one rests, unbothered by the banalities of city life. One can glance into the living and dining block through the ribbon of clerestory windows, establishing a connection between various zones while preserving one’s privacy,” demonstrates Irani.
Romanticising the perception of slow living, the ensuite master is truly the crown jewel of the living experience at Villa Ravenea. The objet d’art is the wooden four-poster bed, positioned idyllically to soak in the views of the mango tree canopies and the hills in the distance from the abutting deck.
The omnipresence of white tones, gossamer drapes, cane-faced wardrobes, and raw wood nightstands add to the gritty yet luxurious manner of the space, making it an introverted haven for its residents while simultaneously savouring its unhindered vantage views. The master bath reflects a similar tonality, cloaked entirely in a veined, beige granite variety interspersed with doses of wood.
Karl shares, “In some ways, this home is one of my many love letters to the land of Alibaug! At Palmore, our ikigai has been to meld the idea of a primary residence and a holiday home. A large part of my inspiration stems from the priceless memories my loved ones and I have created in this town; with Villa Ravenea, I hope to extend a microcosm of these emotions to homeowners with a strong emphasis on luxurious longevity and a heightened experience of warmth.”
Villa Ravenea is an emblem of ease which makes the idea of a personal utopia attainable! The home portrays the conjunction of contextual understanding and modern-day comforts, all while manifesting a residence which breaks free from the grip of the mundane.
This piece was published as a Print Feature in Architectural Digest India (March-April 2023).
