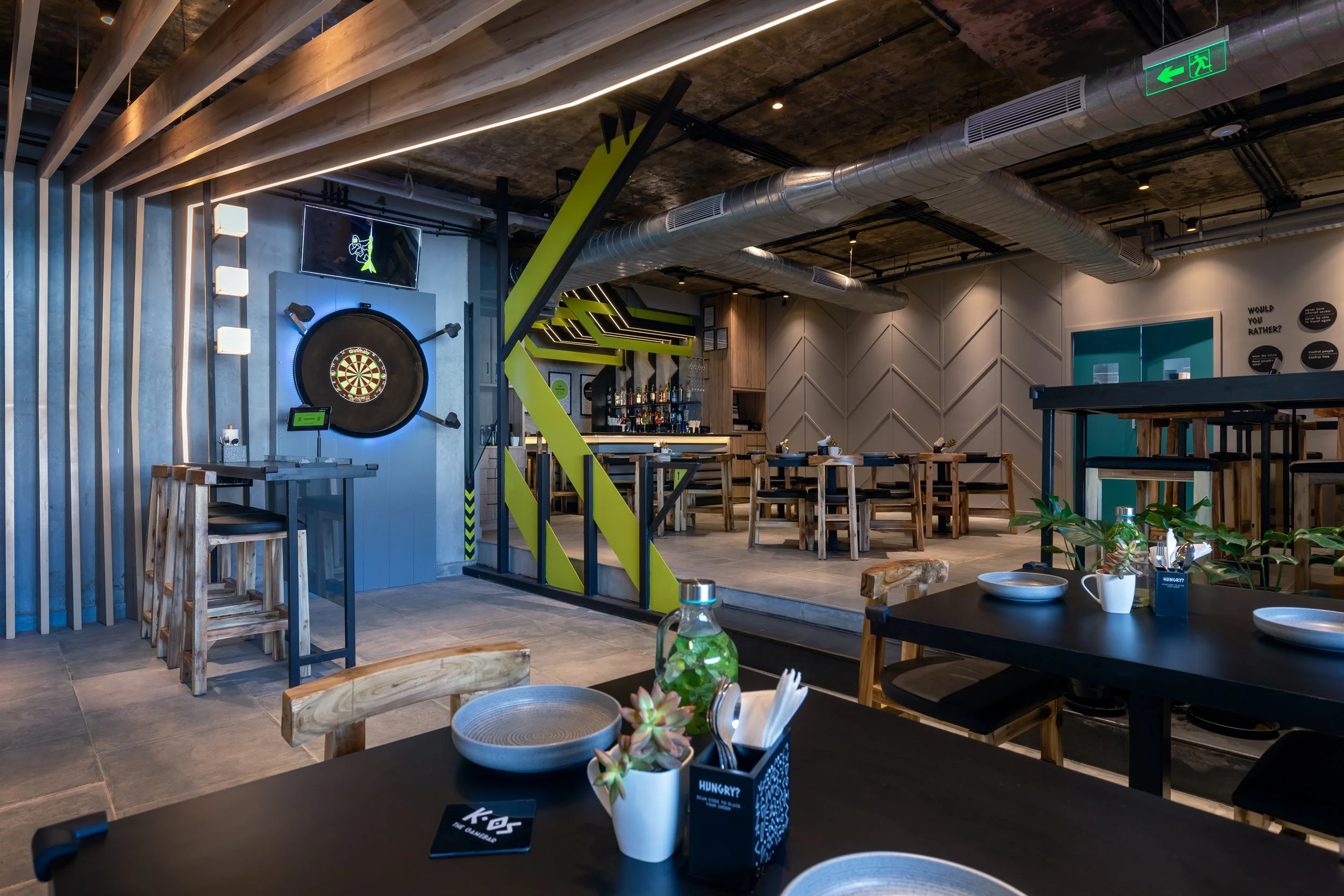K-OS The GameBar
Design Firm: Vybe Studio
Principal Architects: Viraj Kumar
Location: Bengaluru, India
Project Typology: Recreational
Photographer: Ravi Varma
Vybe Studio encapsulates the pulse of K-OS The Gamebar with their flagship venue in Koramangala, Bangalore. The design identity fosters sleek geometry, neoteric technology, a binding colour scheme, and a stimulating environment for its patrons to enjoy this one-of-a-kind dart-based gaming experience.
Located in the bustling urban neighbourhood of Koramangala – Bangalore, K-OS The Gamebar presents itself as a seamless culmination of brand-driven design and an engaging recreational venue. The space is the brainchild of its four founders, a group of engineers who wanted to meld their passion for gaming and creating an immersive environment to enjoy the former.
The brief revolved around creating an integrated space that would allow the dart-centric game to become the protagonist, all while creating a tactile spatial scheme that brought forth geometric and futuristic nuances. The ethos for the gamebar had to align with the brand’s identity which is a concoction of contemporary technology and spirited energy.
Previously fashioned as a popular Indian cuisine restaurant, the site for the gaming venue witnessed an overhaul in terms of its programmatic demands and spatial zoning. While the structural framework of the space remained intact, elements like the flooring and ceiling were gutted to reveal a bare canvas. What sets this franchise apart is its strong reliance upon inbuilt technological requirements that support the gaming interface. This feature needed to be seamed into the design narrative from the get-go, making it a hybrid of spatial and technological ideation.
The glass façade beckons one in with its lively employment of colour and imagery in the signages. A dart-form signage is accompanied by a graphic figure of ‘Kolo’ the company mascot, rendered in hues of brilliant green, white, and black.
In the reception, three-dimensional mild steel triangular geometric figures line the ceiling and are finished in a warm teal hue, introducing a bold accent of colour and geometric character into the space — hinting subtly at what the end-user will witness within the premises.
An open floor plan anchors the gamebar’s schematic layout and has been curated to host various functions while allowing zones to remain visually connected. The internal blueprint hosts two levels: a lower deck for the gaming lanes and an upper deck for the bar zone. The details find their inspiration in the fundamental component of the dart itself; this manifests at the gamebar in the form of sleek geometry, clean lines and a modern-industrial design grammar that dominates the space.
The nucleus of the lower deck has been laced with 10 dart gaming lanes, each paired with a dedicated communal table for the patrons. Every lane has been demarcated with a bespoke partition system that resembles a ‘K’ form which is representative of the brand’s identity in a bright lime green hue. To interrupt the monotony of the inclined silhouettes, a collage of square-form lighting fixtures dots the gaming lanes.
Binding characteristic touches of the colour green, black, blue LED illumination and the textural Kota flooring are seen across the volume of the space. A sense of visual dynamism and ingrained warmth layers the open plan in the form of the custom parametric ceiling rafter design. Each veneered rafter boasts grains in a soft wood tone and layers the underside of the ceiling to adeptly conceal services while drawing the eye towards the feature. The design element also traverses the walls, creating homogeneity across the ceiling and select wall sections.
An outdoor lounge adjoins the internal space and poses as a spill-out recreational segment for the end-users to enjoy an alfresco dining experience. The geometric shapes bathed in a teal hue make a cameo here against the bare ceilings again. Patrons can dine outdoors while delving into conversations and games that have been infused into the space with prompts for games like ‘never have I ever’ and ‘would you rather’ across the walls in the form of mounted clipboards.
The bar section on the upper deck is earmarked by a soft grey chevron-panelled wall which poses as a backdrop to the dining spots flanking the bar. This section is canopied by an array of sharp-profiled members that create the ceiling installation in the overruling colours of green and black. The silhouette of this installation ties in with the minimalist DNA of the venue uninterruptedly. A similar surface treatment is witnessed across the fascia of the bar counters in a debonair black hue, establishing a sense of design continuity.
The K-OS The Gamebar has been pieced together with a coherent vision — one that blurs the boundaries between traditional games and cutting-edge technology. The driving motive behind the design of the premises has been to elevate and gamify the social experience of coming together and indulging in an activity.
Each design intervention in the form of colour, materiality, and spatial function nods to the overarching aim of creating a sensorial experience for end-users while tying back steadfastly to the founding brand’s vision. The success of the project boils down to exploring the childlike sense of playfulness and wonder that resides in everyone, a part of one’s persona just waiting to be urged to the forefront when accompanied by the right ambience!
This piece was published on The Architect’s Diary and Architect and Interiors India.










