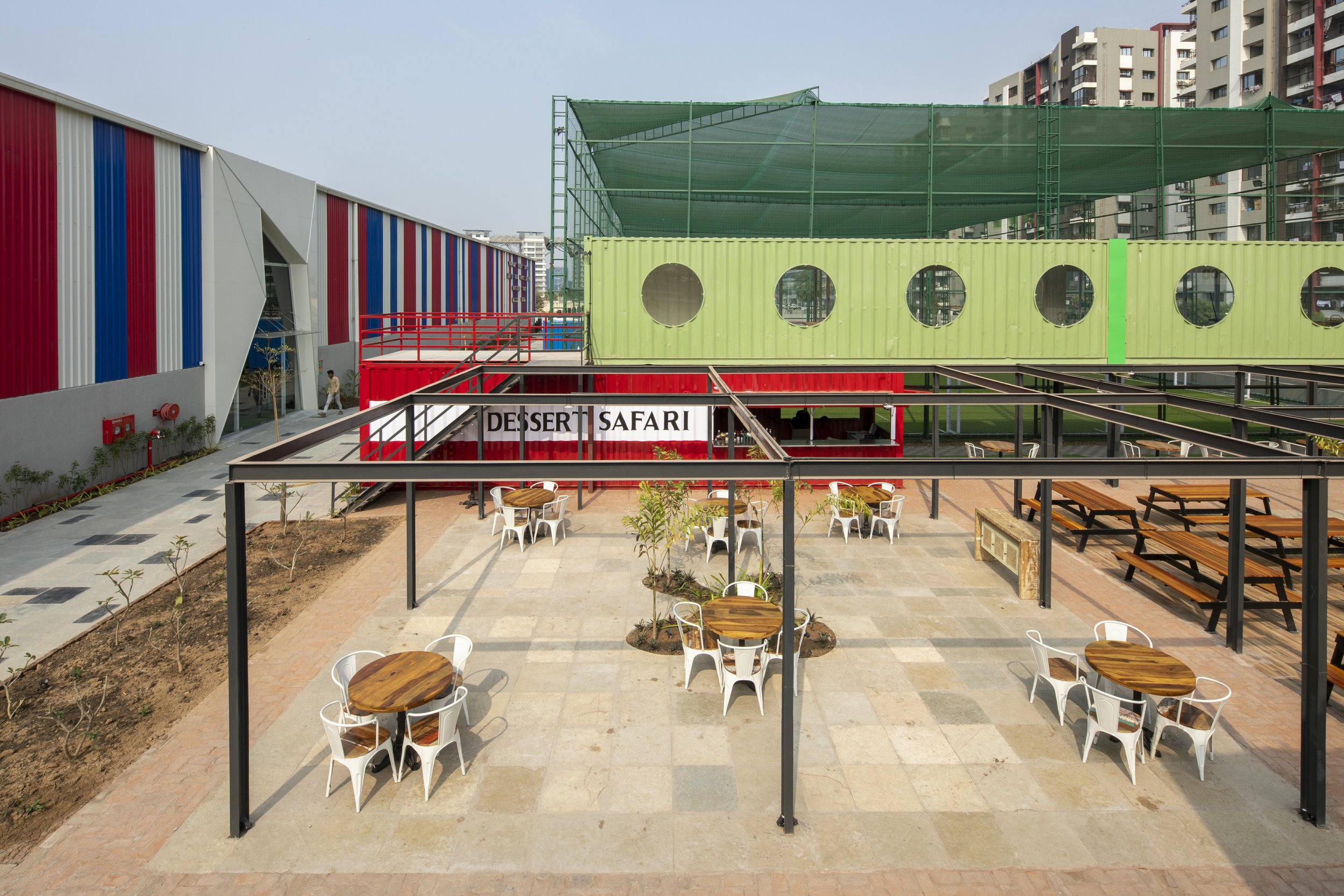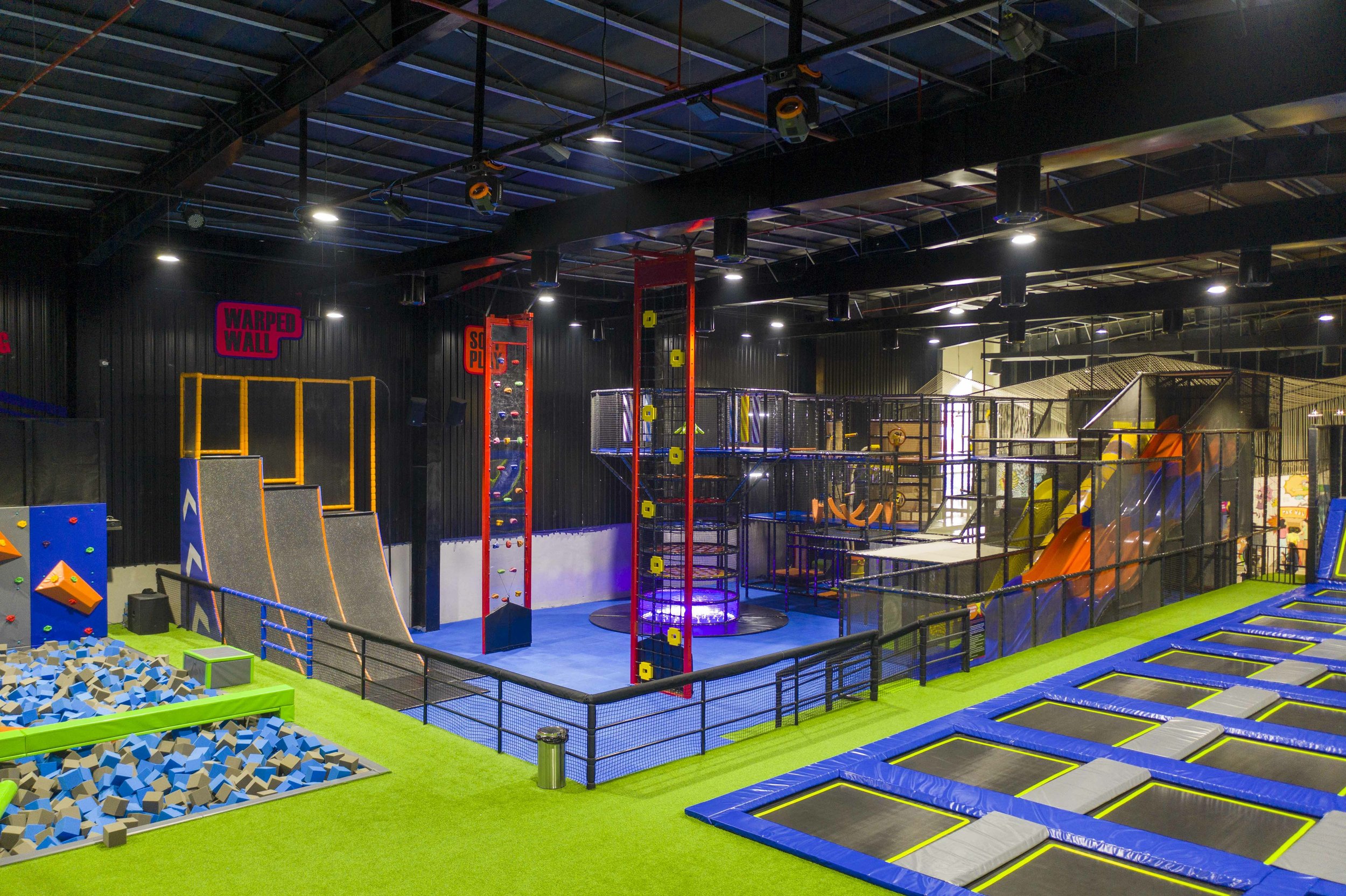ReBounce
Design Firm: ADDA Architects
Principal Architects: Mayank Parekh, Dhaval Shah & Kaushal Laheri
Location: Surat, India
Project Typology: Recreational
Photographer: Umang Shah
ADDA Architects of Surat, Gujarat give this 10,000 sqm Entertainment Park a whirl of design that oozes colour, function & recreation with its every facet. A plethora of activities at ReBounce have been designed to function cohesively while keeping the end-user certainly coming back for more!
At a conceptual level, ReBounce was a novel & intriguing concept brought forth by the client in the context of the quaint city of Surat. An expansive trampoline & entertainment park that would be a nucleus of recreation for all brackets of end users across the city. What made the brief further stimulating was the fact that the venue would be of service to individuals from various age groups & interests – making it imperative for the premises to have something for every visitor.
When brought on board by the client, ADDA Architects knew that this would be a design exploration activity in a territory that they were excited to unveil. “Over the years our expertise has been concentrated in the sphere of residential & commercial design genres & ReBounce was something very out of the blue for us – but it meant us thinking across various verticals & having a ball designing something so engaging for the public of the city.”, shares Ar. Mayank Parekh of the Principal Designer trio.
With a whole different user group & the knowledge of the fact that the design brief was one of a kind in the project’s contextual presence – the journey of conceptualizing ReBounce commenced & was completed in the year 2019. At its core, the venue had to successfully harness the absolute emotions of thrill & adventure while being compliant with the norms of a functionally designed public space. While the brief was to package the site with a spectrum of functions, the design also focused on bringing to life a raw yet curated look & feel to the forefront.
“We took a detour from the expected design language. While colour & texture were the backbones of the visual palette, we took to an earthy & raw approach that made the space one with nature in the maximum capacity possible. Nature was an integral point of reference for us & the material palette showcased just that.”, adds Ar. Dhaval Shah. Repurposing of large-scale structures like container units as shells for some functions is also a USP of the designed premises, they brought about the flexibility of space, layout & a dash of colour to the entire construct.
The design of the premises had to focus on the project from the vantage point of macro & micro planning of the site area with equal importance. Each segment of the program had to interact in a tied-in fashion with the rest & make it a practical layout for its users. A great emphasis was also laid on the planning from the client’s end to make the space a wholesome, iconic & integrated spread that’s inviting to visitors anchoring varied interests – something for everyone to feel engaged with.
The site witnesses a bilateral pattern of planning. The al fresco portion of the layout incorporates an assortment of containers repurposed as food outlets & open plan seating spaces to form the food plaza – the dash of bright hues in this area in conjunction with the MS structures brings a sense of elevated energy to this zone. Adjacent to this is an array of 3 box football arenas for visitors to utilize in their time outdoors. This whole section acts as a complete outdoor interaction zone for users who want to dine or participate in the sport.
On the other side is a massive rectilinear enclosure where the walls are clad in colorful goodness of red, blue & white hued bands with a geometric-inspired entrance section. This enclosure houses the man indoor activities like the colossal trampoline park segment that has a dominant presence on the blueprint of the space, an arcade gaming section, bowling alley, archery & shooting area, table games & a rooted cafeteria section.
The materiality of the indoors was very much inspired by exposed finishes, touches of greenery & is an eclectic crossover amidst traditional & modern nuances. Exposed PCC flooring, traditional motif floor tiles, exposed wood & brick, metal sheet paneling, a layered scheme of lighting, MS pipes & ropes as ceiling treatments & crafted wooden and metal furniture add to the palpable sense of material usage at the venue. The walls, floors & even ceilings have been utilized to be a canvas for artistic expression through the use of colour & unconventional material application – strengthening the brand identity & design language of ReBounce.
“The idea was to stay grounded to the thoughts we had regarding the look & feel of ReBounce. The more predictable approach would be to go the modern route but we were very much in tandem with the idea of letting a nature-inspired palette do the talking. It gives the spaces an organic & warm demeanor. Be it the brick walls, suspended creepers, doses of color on various architectural elements – we loved the narrative it weaved together.”, quotes Ar. Kaushal Laheri.
With its connective scheme of planning where spaces flow into each other & amplify function, ReBounce is an experiential delight for the city dwellers of Surat – a series of spaces that have brought about a stark shift in what the end users can seek as an alternative form of entertainment & activities for leisure. ReBounce poses as a state-of-the-art one stop destination for the public that has been designed with a sensitivity towards pragmatic usage and engagement of the masses with its diverse program outline & detailed design grammar.
This piece was published on RethinkingTheFuture.com and Archinect.














