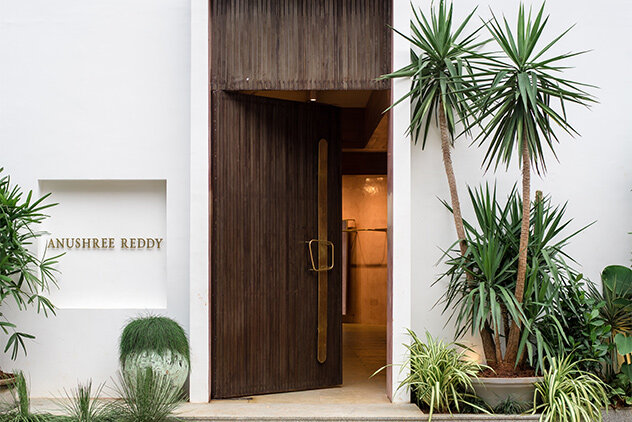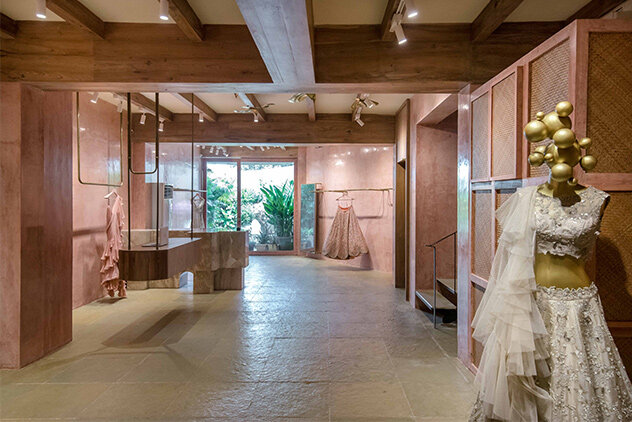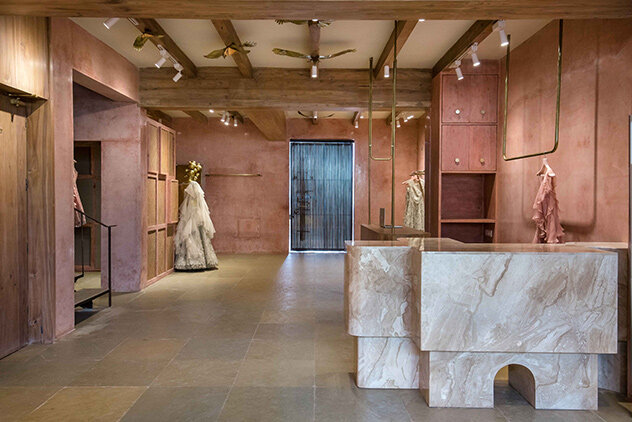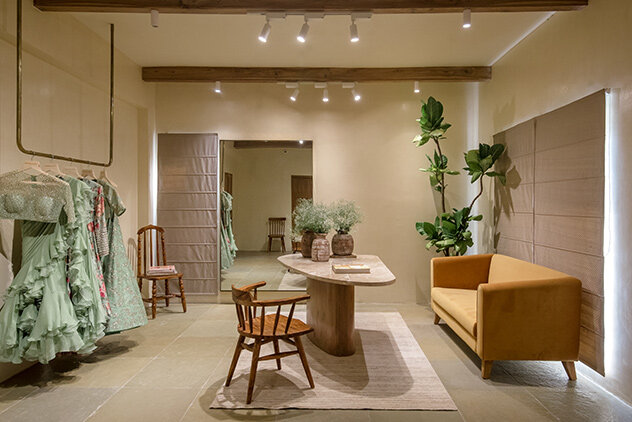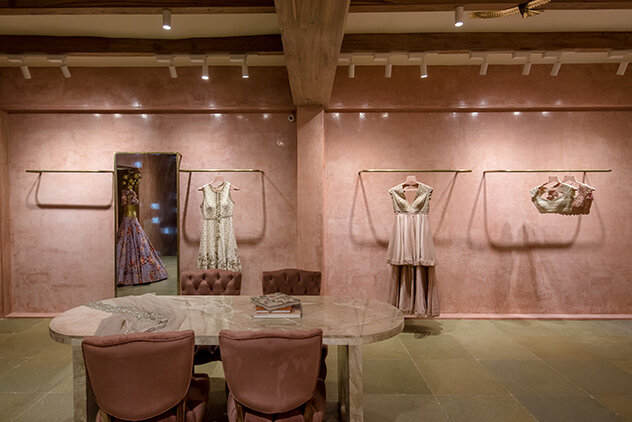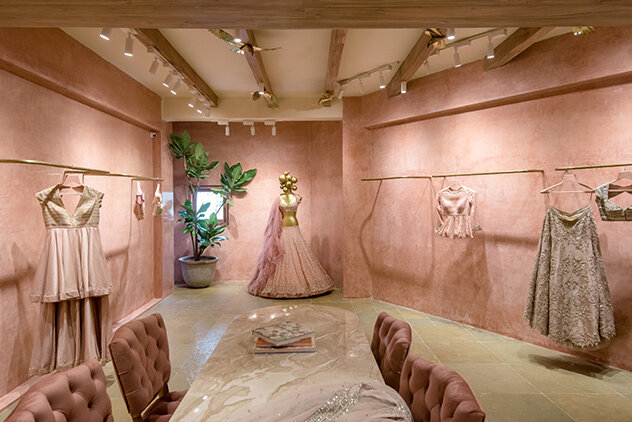Anushree Reddy
Design Firm: Sona Reddy Studio
Principal Architect: Sona Reddy
Location: Hyderabad, India
Project Typology: Retail
Photographer: Richa Kashelkar
The layout consists of two large display areas, trial rooms and a soft-toned workspace. An area of 2,000 sq.ft spans over two floors with a private outdoor landscaped nook. The display is adorned in a blush cement finish in combination with brass pipes that run along the wall & ceiling as suspended display units. Brass eagle figurines embellish the ceiling made of reclaimed wooden rafters. Marble tables; carry through the recurrent color palette of the space. The thandur stone flooring & cladded staircase binds the whole space with its rustic character. The trial room units are a vision in cane mesh with modules placed at varying depths to create a visual juxtaposition of units. The storefront is a composition of tropical goodness. Lush foliage contrasted against the white façade wall creates a refreshing visual.
This piece was curated for the design studio’s portfolio on their website.
