73 Emerald Sky
Design Firm: Purple Backyard
Principal Designer: Kumpal Vaid
Location: Mumbai, India
Project Typology: Residential
Photographer: Ishita Sitwala
Making a literal home in the clouds, 73 Emerald Sky is a holiday abode in Mumbai which serenades its breathtaking views while creating a transitional sanctuary for a couple.
Bombay — the name of the city harnesses a soft feeling of nostalgia while holding onto a sense of enigma.
With every plausible vantage view of the city having been explored for decades, one suspends the odds of encountering another breathtaking visual. Negating this perception, 73 Emerald Sky beguiles the senses posing as a winter holiday home for a couple in the maximum city, framing boundless views of the eternal sky, sea, and the teeming metropolitan from the 73rd floor of the country’s tallest building.
“Every home we have had the opportunity to work on has come with its bundle of serendipitous encounters and left us with friends for a lifetime. An unexpected social media enquiry flourished into a shared endeavour, representing our ease-laced synergy with our clients! The homeowners were well-versed with our design principles as a studio and were steadfast in entrusting their vision to us,” reminisces Kumpal.
Edgy and yet suffused with repose, the home bears a Transitional Avant-Garde DNA that walks the line between bold sensibilities and minimalism. The christened name of the residence pays homage to the penchant for the colour green the lady of the home nurtures, a detail that has been inventively worked into the abode’s matrix.
Nestled amid the clouds, this residence is emblematic of understated luxury woven surreptitiously with restraint. “Every site visit was an experience in itself! We had clouds drift in through the windows and portals of the home. Spoilt for views, the residence frames vignettes of the glorious Sea Link on one side and the Dockyard on another, while the concrete jungle below is minimised to minuscule proportions. It allowed us to envision the beloved city from a new lens,” muses Vaid.
With the retreat-like home being privy to arresting views, it became imperative to design an internal environment that celebrated the former while creating an inviting sanctuary. Reaching for their trusted vocabulary of light-filled and profoundly nuanced design, Purple Backyard dived into the brief, embracing its nascent potential.
The family’s requirements were centred around a functional home that would perform seamlessly as a secondary residence with snug spaces to entertain loved ones and privacy-laced zones in the form of independent home offices for the couple.
The quaint foyer is steeped in a pared-down identity which devotes itself to the romance of monochromes. A carved, wood relief-inspired backdrop graces this nook and travels further into the shared zones to create a contiguous visual. Three-dimensional motifs of foliage crown the top of the walls, travelling down as smooth panels which inconspicuously anchor storage.
A pair of Victorian-style chairs with turned legs anchor this corner, accompanied by the Leviosa Design funnel lamp. “The ubiquitous flooring swathing the apartment bears a dynamic character, becoming a part of the home’s essence. White marble has been speckled with diagonally placed chips of semi-precious green Aventurine stone, lending the canvas an embedded sense of movement,” illustrates Kumpal.
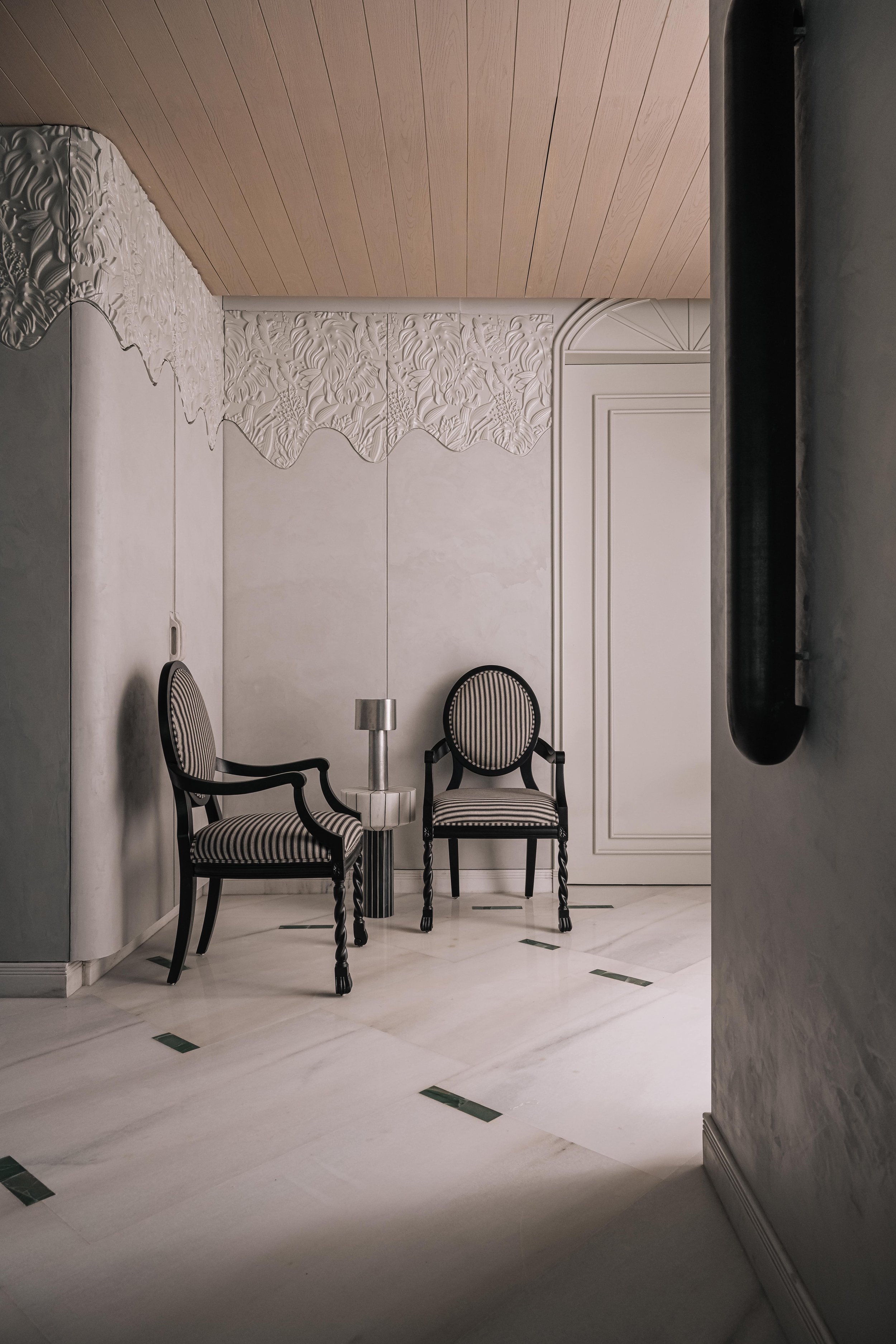

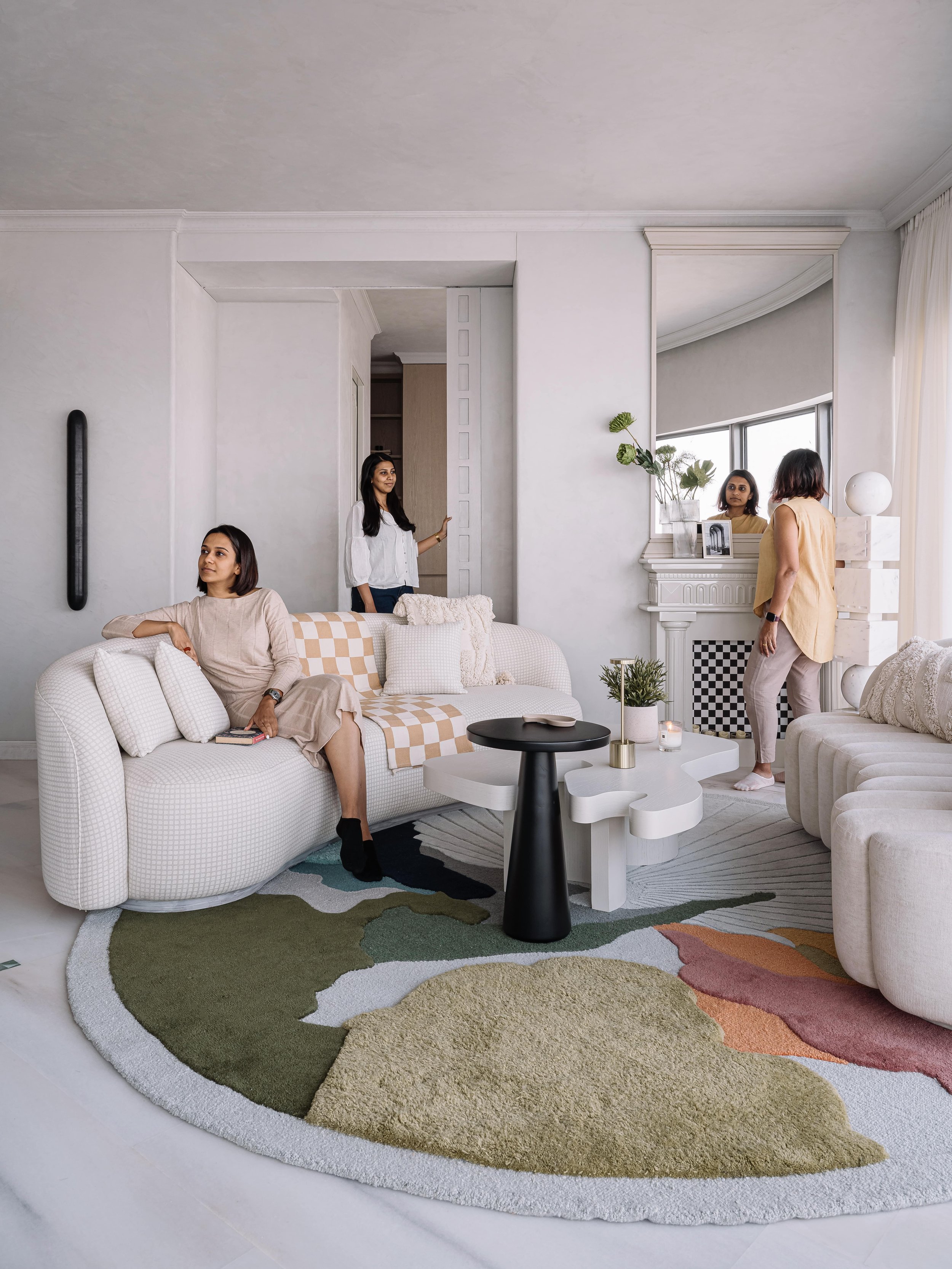
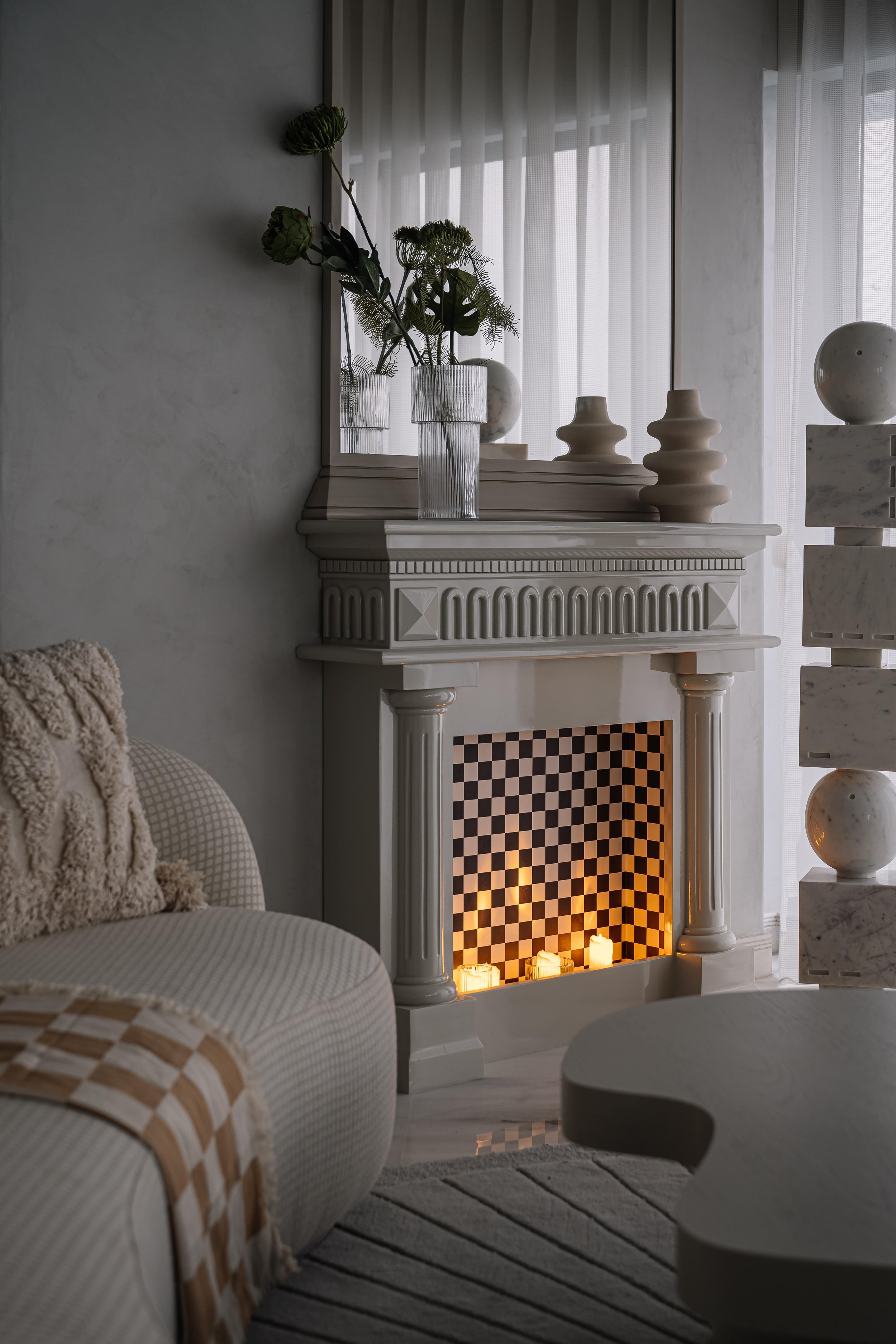

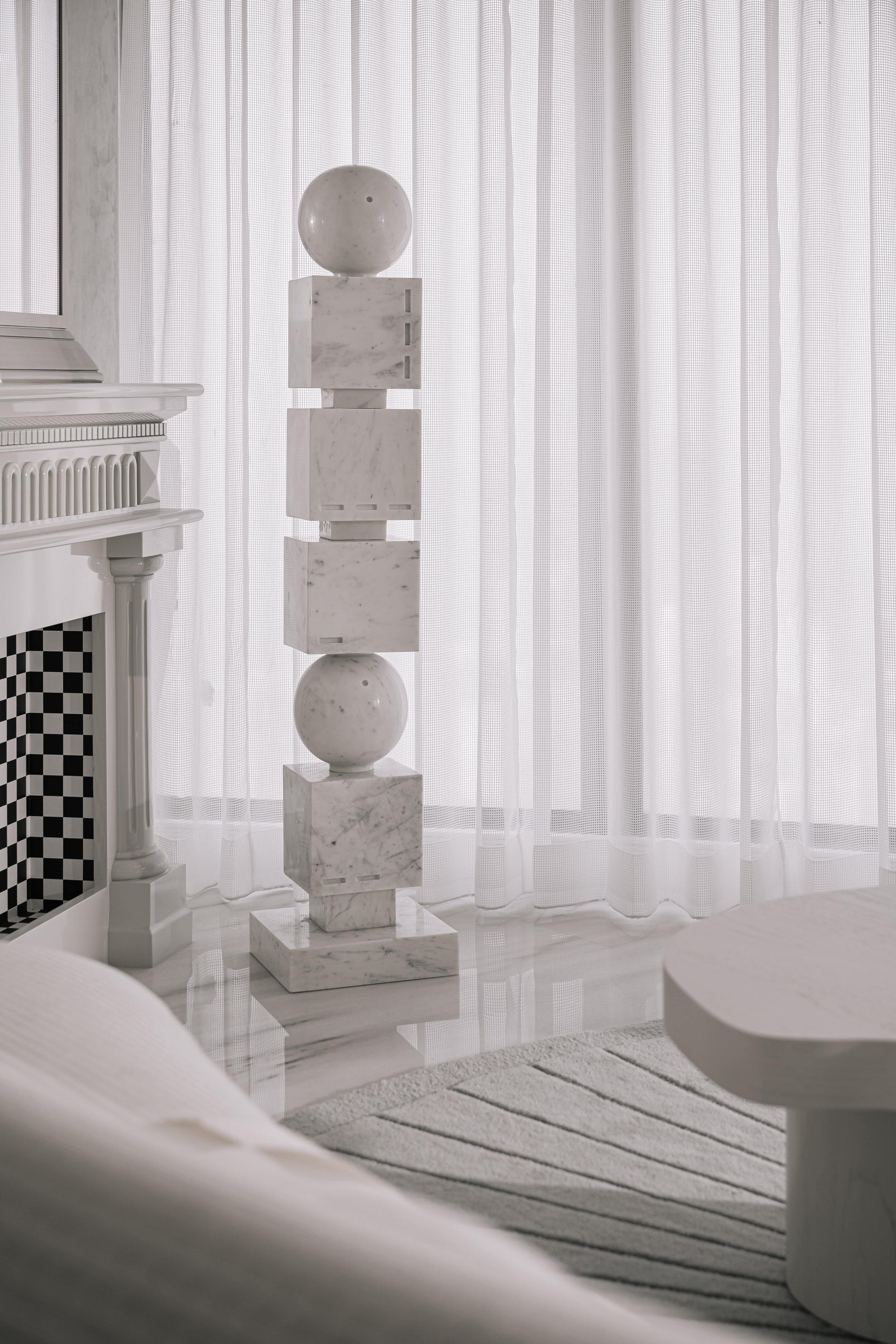
Moving into the heart of the residence, one is lured into a rendezvous with Bombay’s enticing skyline, which morphs as dawn melts into dusk. The living area sits nestled within an envelope of a glazed façade on one end, a porous skin that beckons abundant light inside. The silhouette of every element within this open-plan living area has been painstakingly devised in relation to the views. Hence, the soft-edged and sweeping forms debut here while keeping the eyeline focused outwards.
A pair of bean-form sofas sit facing each other to create a conversational layout resting atop an eclectic circular area rug. The artisanal rug from the house of Loops by Latika hosts a collage of hues in varying pile heights, which come together as an abstract composition. The organically-shaped coffee table echoes the silhouettes and adds to the mellow feel of the zone. Upping the playful quotient here, a duo of upholstered armchairs in a deep green and white pattern completes this area, ushering in green ingeniously.
“In any Purple Backyard project, design elements are undeniably integral components. Yet, these are designed intentionally to never overpower the perception of flow and lightness in our spaces. There is something honest, raw, and grounding about minimalist design which effortlessly holds onto its details,” quotes the Designer.
Old-world charm meets a modernist sensibility in the form of the faux fireplace, which frames the background of the living area. The moulding-clad mantle hosts a ceiling-length mirror above it, reflecting the volume of the space. The faux fireplace cavity below has been lined with a chequered lining, enunciating a play of patterns. A totemic sculpture designed by Purple Backyard is the objet d’art in this corner and interestingly spells the word ‘Joy’ in Morse code.
Bordering the living, the dining space emulates the indescribable bliss of conversations and shared meals with loved ones. “The Indian landscape is a treasure trove of materials that are robust, timeless, and steeped in gravitas! With each space we design, we strive to remain cognizant of the vast choices we have access to within the expanse of the country. The protagonist of the dining space is the bespoke Banswara white marble dining table, with stone from Rajasthan's rich quarries. This element is the linchpin, around which the other components were designed,” avers Vaid.
The chairs have been upholstered in a houndstooth and jungle-themed pattern, paired with classic, black-stained wood and accents of brushed brass. The contiguous elevation of panels can be opened to offer discreet storage. A certain section reveals itself to be a concealed built-in bar, complete with its tropical print-doused wallpaper, embodying a touch of whimsy in unexpected details! The clean-lined fabric pendants levitate over the dining nook, introducing poise into the space.
“Opening into the living area’s volume through a coffered pocket door, his study channels a retro-chic demeanour. Conjuring a memory of Mid-Century Modern design American offices from the late 60s, the space is enwrapped in a cohesive veneer variety, reiterating the unifying use of materiality from that era,” she highlights.
The unassuming lime plaster finish on the walls and ceiling tie the space together while underpinning a feeling of plushness. The room turns into a sequestered corner, housing a gallery wall of architectural illustrations and a niched display for curated reads and bric-a-brac. A glass-stained door connects the adjoining passageway to this study; it refracts fragments of dappled light through the glazed portions into the room dramatically.
Leveraging its wee blueprint to create a theatrically immersive experience, the powder bathroom within the study indulges in a decadent green hue, slivers of brushed brass, and a monochrome canvas of illustrated patterns. Adorned in swirling veins, the Indian green marble variety makes its way across the flooring and pedestal-style vanity, morphing into a fluted texture over the walls. The hand-illustrated frescoes of faces have been transformed into the ubiquitous wallpaper which clads the bathroom’s volume.
Swathed in a sea of green, the galley-style kitchen crafted by Ernestomeda carries forward the overarching aesthetic of the living spaces. A deep green hue claims the floors in the form of acid-grooved tiles, visually elongating the petite kitchen’s expanse. The integrated construct of the space anchors a light veneer variety and a speckled Quantra quartz stone which seamlessly melds the countertops and dado.
Leading one into the home’s resting spaces, the passageway presents itself as a segue that draws one into its seductive simplicity. An array of voluminous arches frame the path, punctuated with globe pendants that inculcate a visual rhythm. The entrance into the passageway is earmarked by a green marble accent table with a chequered top (created in situ with surplus marble) and a suave, linear wall light conceptualised by the studio for this space.
“A treat to the senses, the ensuite guest bedroom is dreamt to be a sweet escape! The room’s floors display a dense and swirling hatch-like pattern, offsetting the solid doses of neutrals. The nature-inspired headboard painted by Artist Manoj Kharde is the pièce de résistance, framing the backdrop with visuals of a surreal pastel landscape that draws the gaze into dream-like oblivion,” adds Kumpal. A duo of wallpaper panelling and light wood-toned veneer unite to create the wardrobe fasciae, underscoring the neutrality of the space.
Marinated in an earthy allure, the guest bathroom is engulfed in a matrix of hand-painted, textured subway tiles that contrast crisply against the gritty, black Beslana stone basin and ebony finishes peppered within the bathroom.
Leading into her study, the lady of the home’s love for the colour assumes the spotlight ever so subtly! The wainscoting along the walls exudes an ombre finish, with the greys bleeding into a forest green tint. This distinctive technique adds a feeling of additional volume to the space, tracing the descent of colour.
“This part of the residence immortalises the client as its muse, offering her an edgy yet timeless milieu to call her own. The black and white Indian panda stone rules the roost, claiming the centre as a desk positioned to soak in the views of the skyline. An open bookshelf displays her cherished reads and curios, iterating the omnipresence of clean geometry. The ochre-bathed backdrop to the desk is, in fact, a pair of wallpaper-clad pocket doors that divulge a tucked bar, a hidden gem to mark the day’s end with the city night lights flickering in the distance,” discloses the Designer.
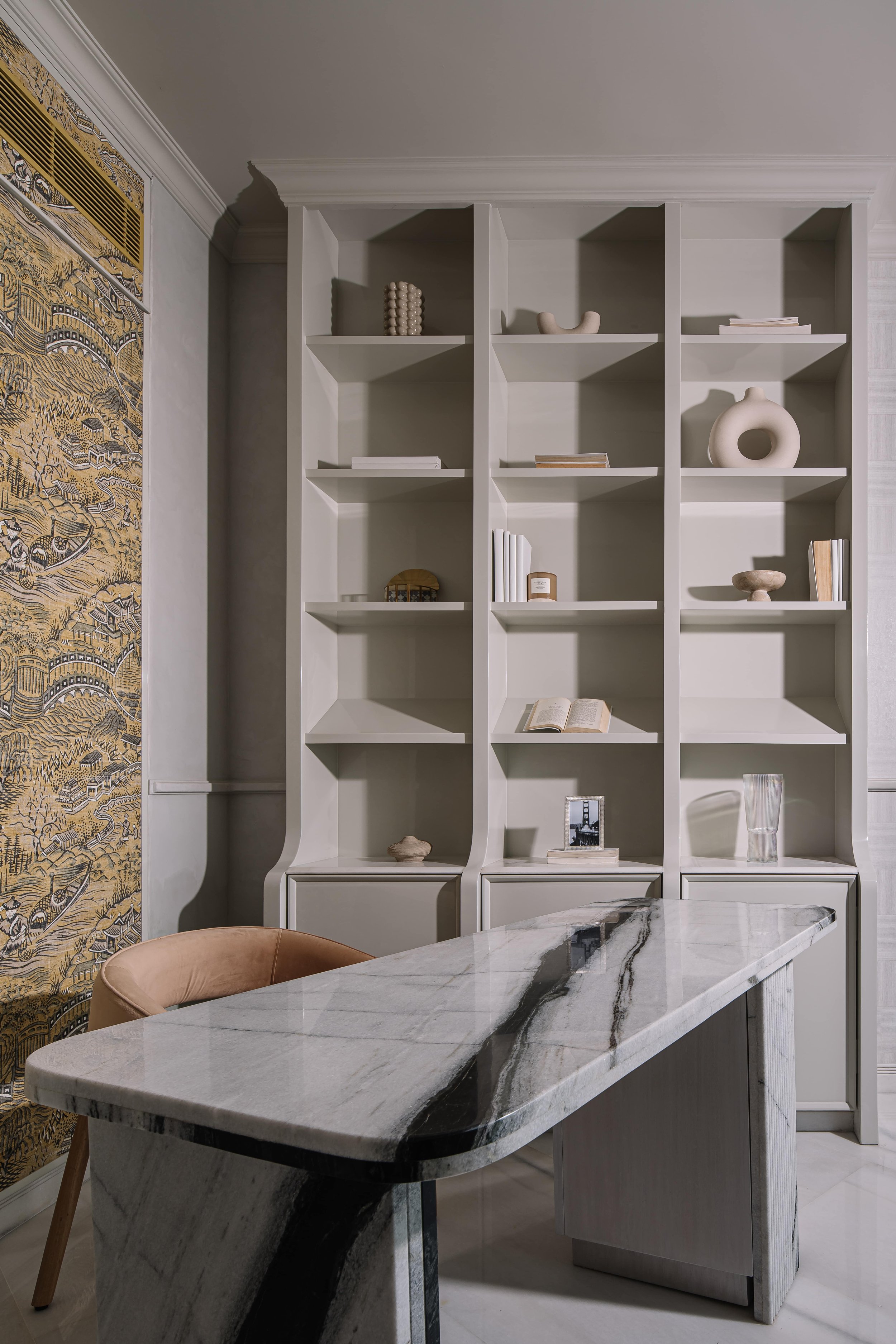
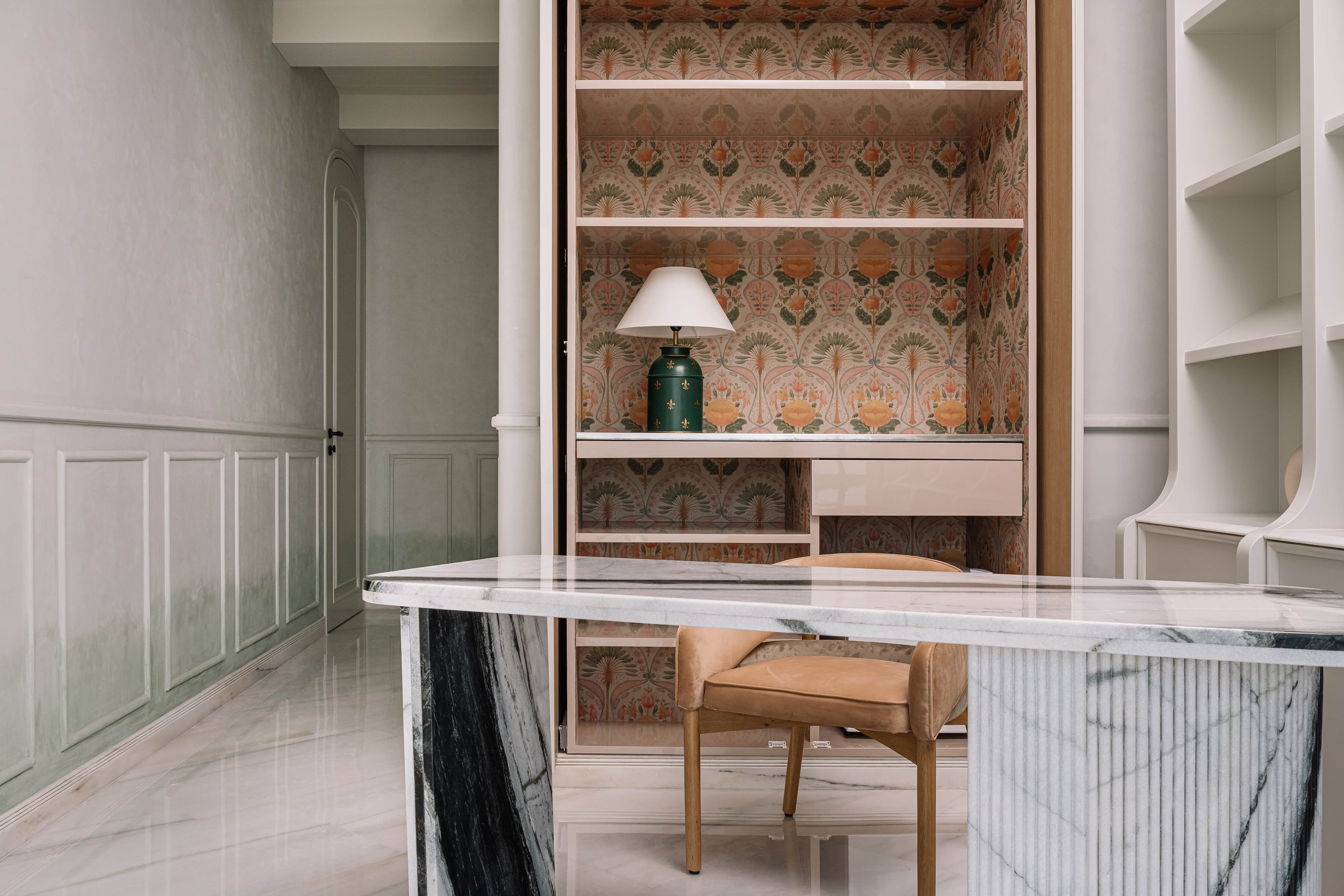

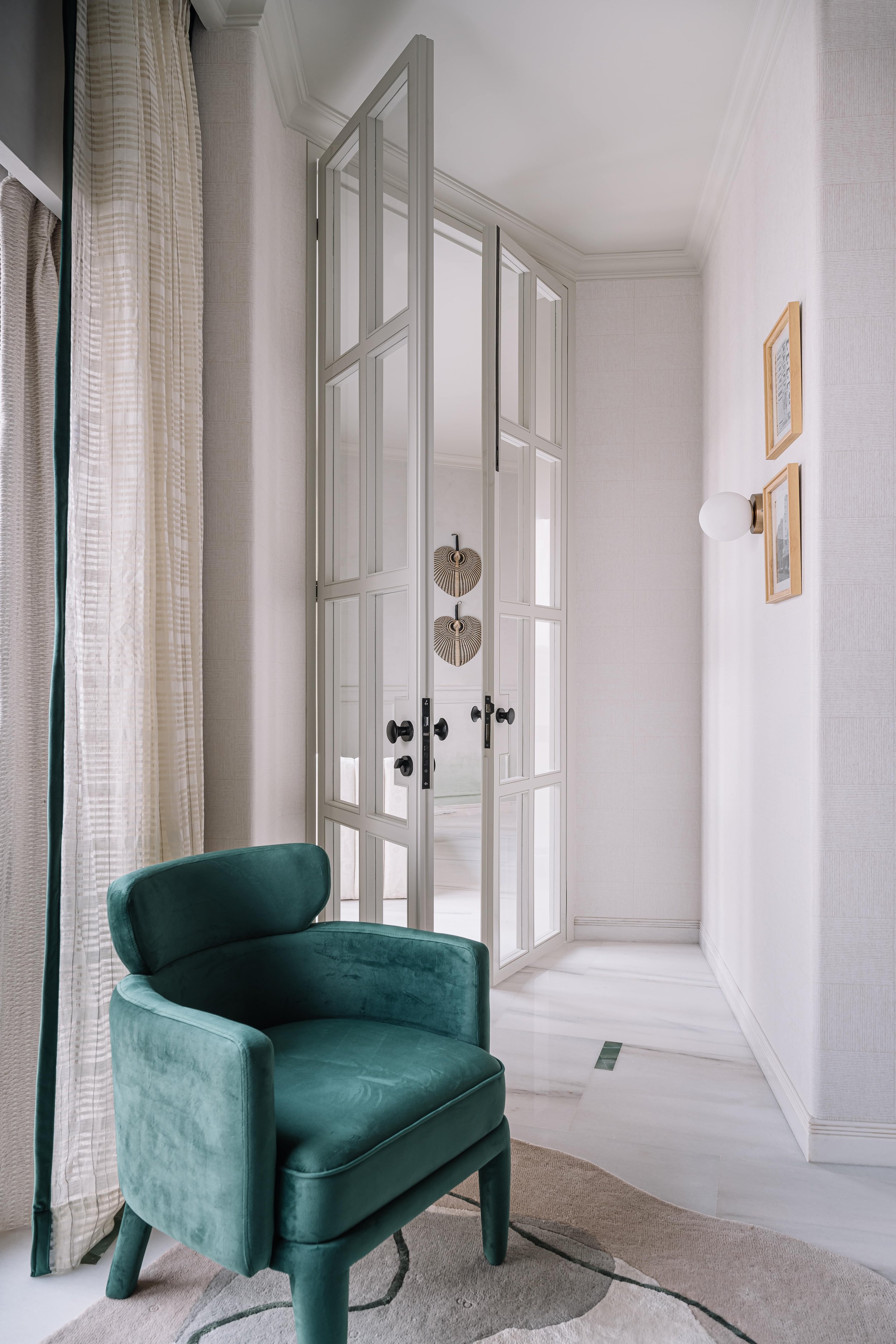


The master suite bears a raw appeal, with a palette of taupe, ivory, and greens layering its entirety. An organic-form silhouette defines the colossal headboard finished in beige and white gingham. The nightstands flank the bedside, allowing the colours of the linen, upholstery, and light fixtures to come through effortlessly. Against the tall fenestrations, two emerald armchairs create a conversation space atop an abstract rug. On the other side, the wardrobe uncloaks a vanity nook encased by a Tuscan yellow, floral motif-dotted wallpaper.
Her bath is reminiscent of the charm of regal Turkish Hammams, viewed from a modern gaze. Hinting at stated luxury, the bathroom dabbles in shades of taupe, rust red, white marble, and artisanal tiles with intricate motif work that take centre stage. “The chequered floors meet the extensive canvas of printed Jamavar series tiles by FCML in the shower cubicle, conjuring imagery of finely detailed Pashminas,” Kumpal shares.
His love for monochromes is fully realised in the form of his bathroom, reprising silent opulence. Weighing over 150 kg, the monolithic Indian panda stone basin was conceptualised to be seemingly jointless and warranted a large group of people to aid in its installation! The ornate, black, and white patterned tiles delineate focal zones along the floors and walls, framing nooks tastefully.
“Every inch of the space has been detailed to a T, optimising the comfort of dwelling within it. The residence celebrates the rich resilience of materials within our homeland, and so many objects have been created by skilled local artisans who have become our cherished collaborators! While nothing beats the magnificence of the home’s vantage views, I believe we have faithfully attempted to endow our clients with a haven to call their own,” concludes the Principal Designer.
This piece was published as a Cover Story in G&G Magazine (September 2023).




















