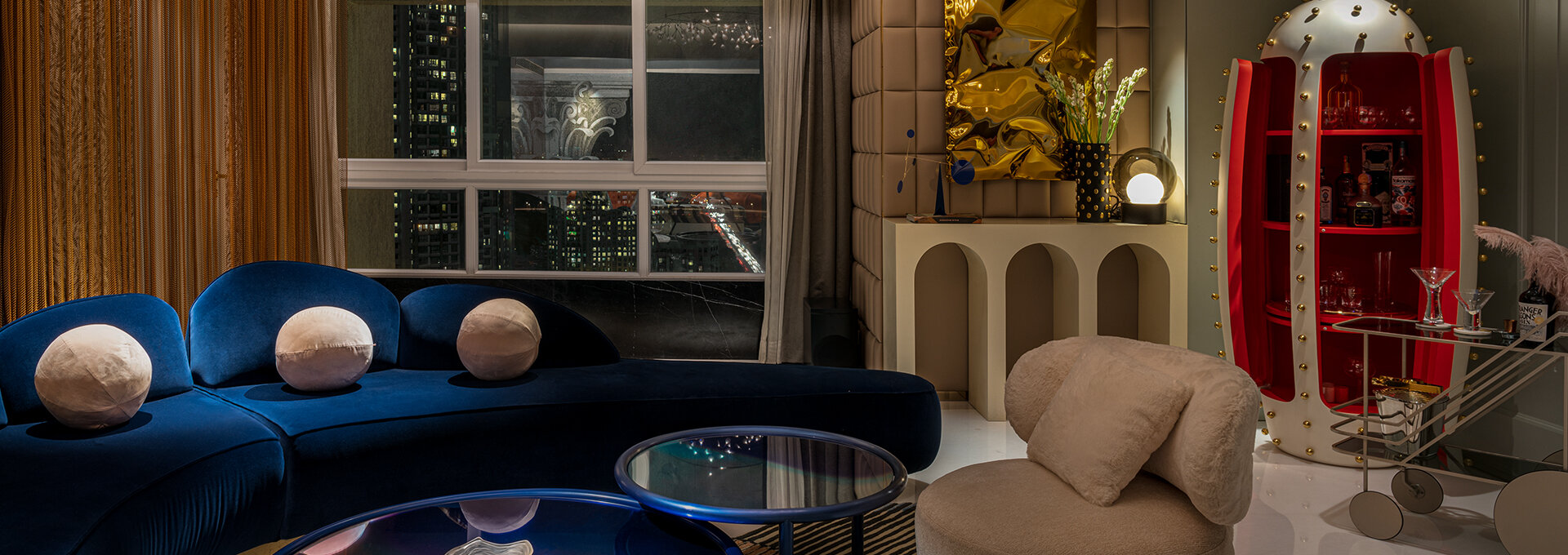Casa Neue
Design Firm: ColabCompany
Principal Architects: Hiren Ganatra & Saloni Ganatra
Location: Mumbai, India
Project Typology: Residential
Photographer: Fabien Charuau
An Architect-Duo’s residence sprawling over 4,200 sq ft on the fringes of Mumbai; replete with an interplay of colour, shifting silhouettes and an unapologetically expressive scheme of design.
When lead Designers and homeowners Saloni and Hiren Ganatra focussed their design prowess together on bringing their creative vision to life, the celebration of their polar opposite, yet complementary design personas assumed the spot light! The stances in this project were switched, the designers who are acclimatized to looking into every micron of detail for their clients, became the key-end users in this endeavor.
Casa Neue is emblematic of the ‘ingenious’ - a home pieced together with its every weave by the design partners with utmost affection and prowess. This abode was conceptualised from the get-go as a blank canvas that encaptures every facet of design the Architects and homeowners in this case would resonate with.
This passion project was spearheaded under Maison Colab, a segment under ColabCompany that laid the design foundation for this luxury home over a course of 1 year and 4 months. Maison Colab is a bespoke segment for the upscale urban modernist who garners an inherent passion for interior design, art/antiques, modern design and architecture, creating an equilibrium of classic and modern styles.
Located on the 22nd floor, The bare shell of the home is a culmination of 3 apartments and offers vantage panoramic views of the bustling city on one side, and rolling views of the Sahyadri range on the other - a collage of contrasting contextual landscapes. The design narrative of Casa Neue has been seamed together with the penchant to create an experiential and sensorial identity, tangibly brought into existence via the curation of stimulating colours, material and finishes in each nook. Maximalism runs in the very pulse of this abode - in a way this home is a reflection of the designer’s deep-rooted resonance with eclecticism - a juxtaposition of classic, modern, raw and luxurious strains of design and the creation of à la mode spaces.
The aspect of pragmatism has been ingrained into the design process; the emphasis lay on creating a residence that harboured every need of the family members, the designer’s love for hosting and the coexistence of aesthetics in tandem with technology, while stringing together an engaging milieu. The residence is a composition of five private bedrooms that each is a seamless projection of the inhabitant’s personality, capacious kitchen, shared family spaces, areas to entertain and doses of the outdoors in the form of decks - the design scheme ensures that there is a continuous dialogue amidst spaces while they anchor diverse functions.
A muted palette bathes the shell of the home which is interspersed with bursts of colour, print and pattern in the form of art, furniture, bespoke lighting, materiality and textures; all set against the expansive white marble flooring that unfurls across the blueprint. Colour in the architect-duo’s minds is a form of expression that breathes life into a built volume; it’s evocative of emotion and stirs a soulful visual montage.
Axial and directional flow were crucial factors that anchored the planning stages - in the form of physical, visual and sensory movement. The element of repetition creates an architectural attribute of dynamism that guides the eyes across the volume. The aspect of lighting imparts a sense of balance - artisanal luminaires shed light on the elemental heroes in each space, giving them the visual precedence that ties the room together, celebrating each pièce de résistance in its own right!
The ideology didn’t focus on clinically aesthetic spaces, the emphasis instead was on creating a functional oasis that stimulated the visual and physical senses. The process is similar to penning down a saga of life in design, wherein each space is a lyrical counterpart in the formation of a larger-than-life picture. For Saloni and Hiren, inspiration can be sought in a ubiquitous manner - interior design, architectural constructs, fashion, furniture design, lifestyle and travels across the globe; all it takes is receptiveness.
The entire process was a trance state of ‘Ikigai’ for the lead designers - a feeling of finding satiation in being occupied and working on their quintessential ‘home’. What inspired the designers in an ardent manner was taking inspiration from creations completely out of the realms of their craft, which brought a fresh perspective to the table - reiterating the fact that design lies at the node of curiosity and the will to explore uncharted territories.
Casa Neue is a physical manifestation of the shared aspirations of the Architects, creating a stage for visual and tangible spatial experiences to come to life. As creators one is often submitted to the utilities of the end-user, but in order to envisage something anew one has to take chances - conviction, an uninhibited imagination and a focused vision are the essence of this abode.
This piece was published on Daily Design News (April 2021) and Covet Edition (April 2021).













