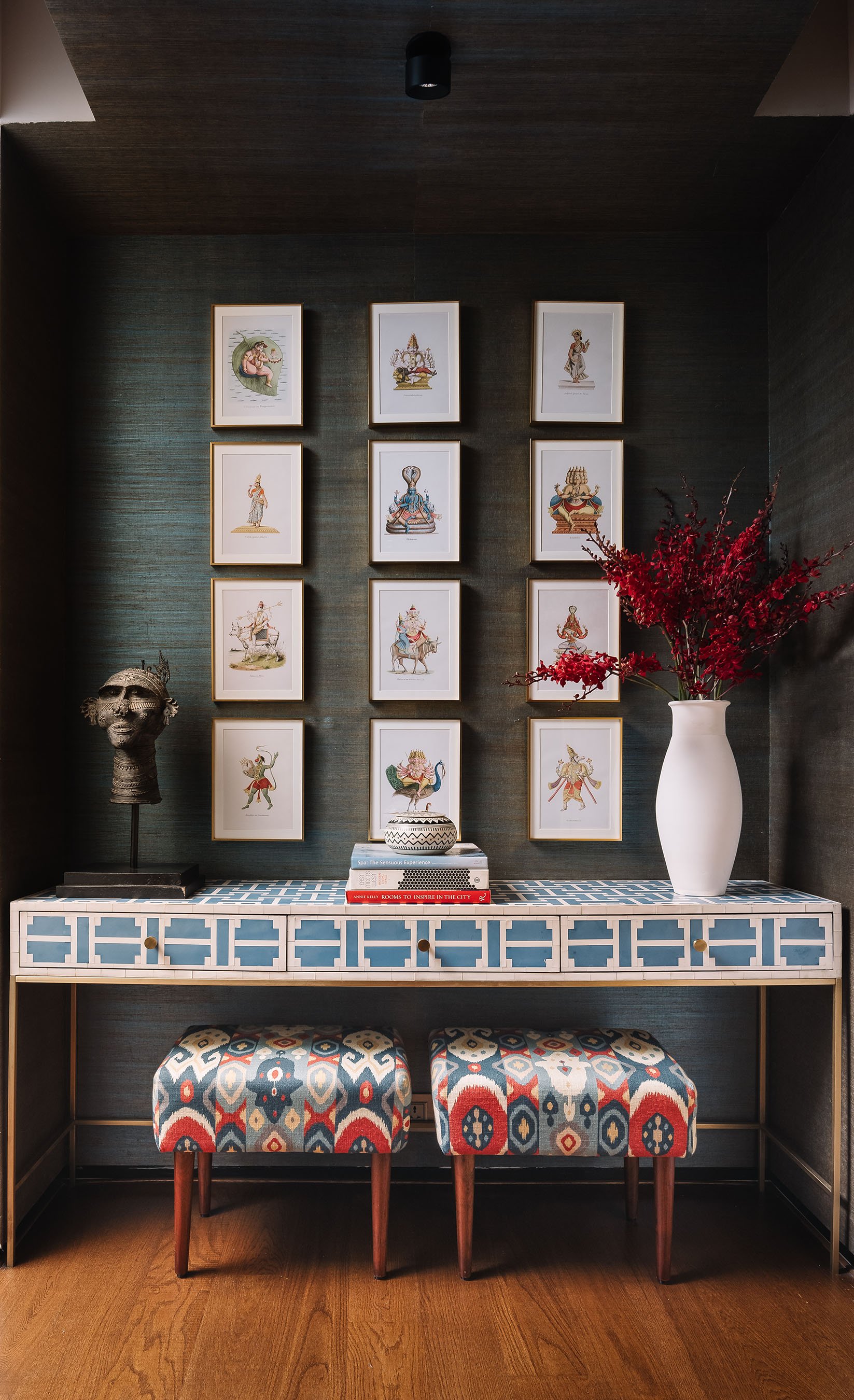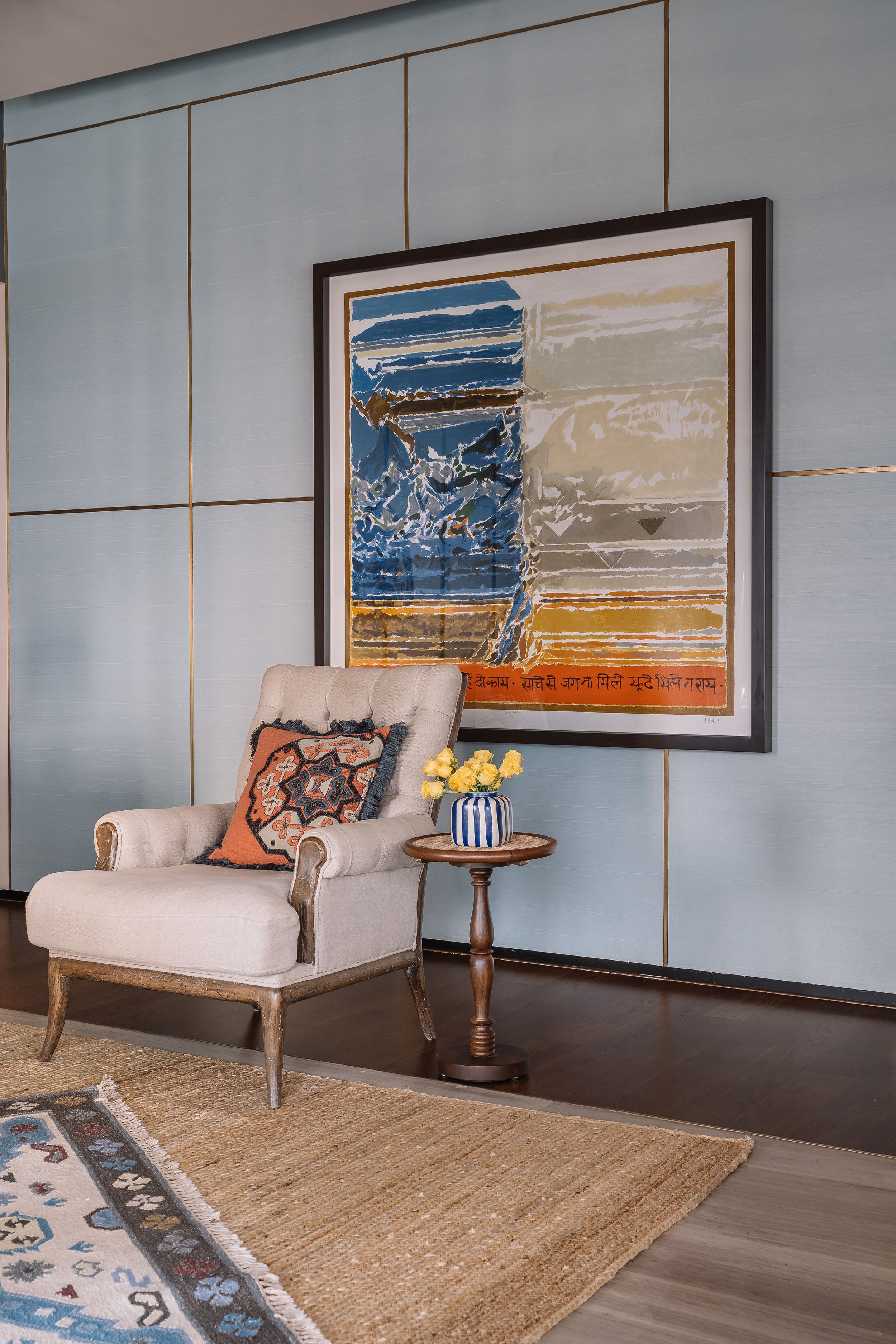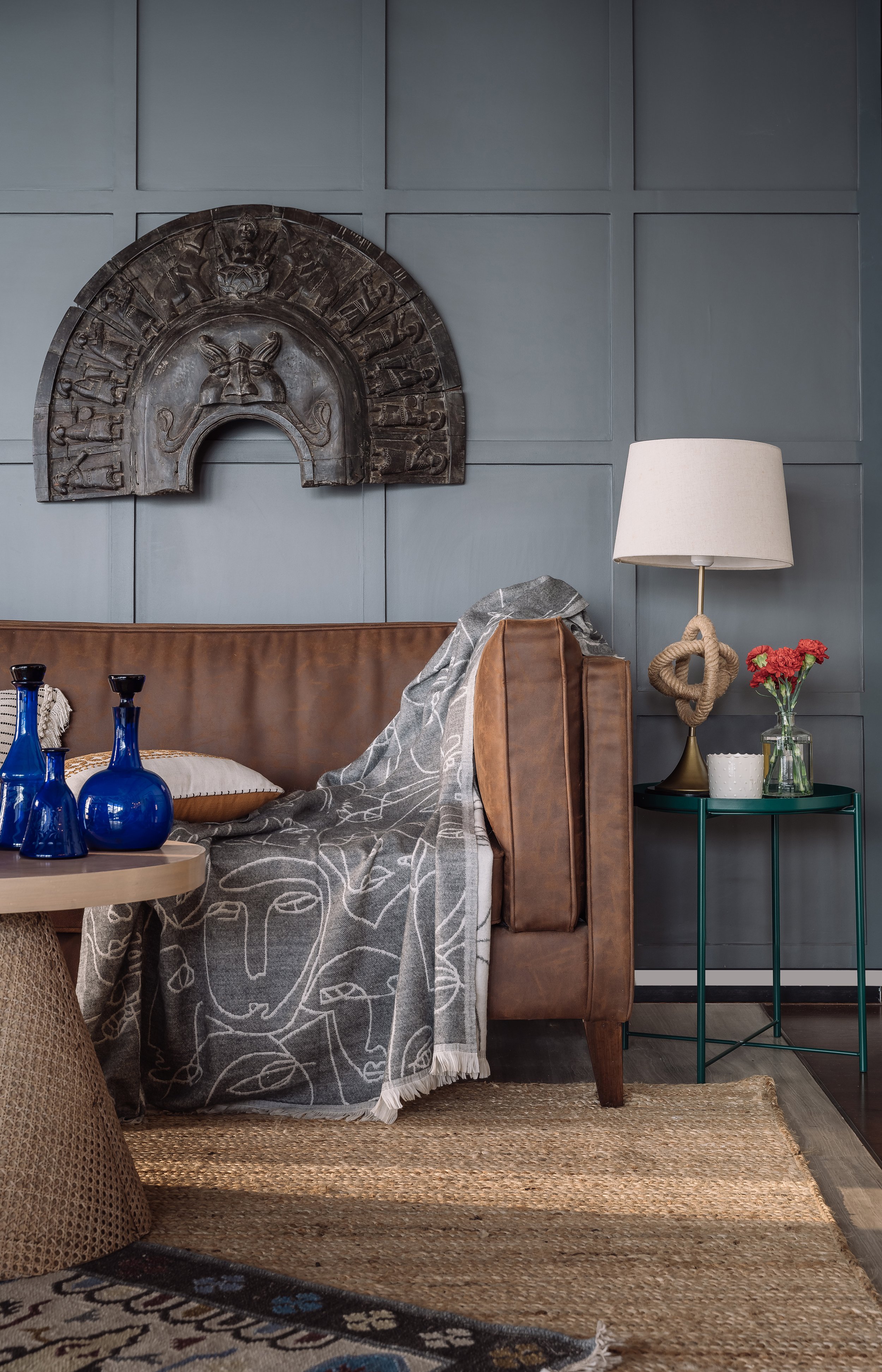House of Multiple Personalities
Design Firm: PS Design
Principal Architects: Priyanka P. Mehra & Piyush Mehra
Location: Mumbai, India
Project Typology: Residential
Photographer: Ishita Sitwala
With a keen eye for artisanal influences and a deep understanding of the inhabitant family’s needs, the House of multiple personalities celebrates its versatility as its most valued asset.
A home echoes the stories of those who dwell within its walls, tracing their roots and simultaneously transforming itself with each day. Located in the revered World One Towers in Lower Parel, this urban Mumbai home dons many hats while remaining faithfully devoted to bold design!
Fittingly named the House of Multiple Personalities, the residence lends its expanse to a range of identities and functions envisioned by the client’s family. This home balances elegant and contemporary influences as a getaway residence, entertainment pad, and a nucleus of all their congregations. With the client’s own personality donning the role of the core inspiration for the design studio, the home represents the coming together of apparent warmth, colour in generous doses, and fluidity that flows through the dwelling.



The project’s brief remained open-ended, equipping the design studio with a free hand at moulding the home’s essence. Taking inspiration from the family’s close relationship with their cultural heritage and their inclination toward modern sensibilities, the Principal Architects focused on bringing together the old and new. The resultant design scheme displays the coexistence of classic, pared-down, and fresh spaces that are packed with character! Reflective of the client’s persona, the home is generously dotted with curios, artwork collected and curated, and layered textures that form an inviting cocoon for them and their loved ones! Embodying the young client’s penchant for collecting art, the design narrative was devised to celebrate each piece that was personal to him.
The home unfolds into a dramatic yet petite foyer space which introduces one to the ethos of the dwelling instantly! The concept of a deity presiding at the entrance of most Indian homes was reinterpreted in a modern light. The deep blue-hued silk wallpaper envelops the space in a moody flair, allowing a thoughtfully pieced-together gallery wall to become the muse in the area. A dozen art prints created by a French Artist depict illustrated mythological figures conceptualised in an India-Modern style. To celebrate colour and pattern with playful abandon, the foyer is further graced by a resin inlay console and a duo of upholstered pouffes in vibrant Ikat prints.
Posing as the heart of the blueprint, the open plan living, and dining zones have been imagined as formal areas by day and high-energy communal zones by night as the family gears up to host. Embracing the curved periphery of the apartment, these areas bask in umpteen light and panoramic views drawn in from the curved outdoor decks lining the home. Immersed in an interplay of cool and warm tones, the living area is lined with grid panelling, lending the otherwise minimalist space a sense of additional dimension. A decadent tan leatherette sofa commands the room, paired tastefully with a trio of cane mesh-based nested coffee tables by Sunday Whites rested on an area rug by Jaipur Rugs that remains inspired by the predominant palette. Hand-picked, versatile artefacts and pieces of art layer the zones with personality, the carved wooden Theyyam dance headgear in the living room being an unmissable addition!
A classic solo armchair by Sarita Handa occupies a quiet nook positioned deliberately against a colossal piece of Indian-abstract art by Raza to create an elegant visual. The silhouettes of the furniture were intentionally kept light to ensure that the family could reposition them on a whim, thus creating various layouts per the occasion.
Tucked into the sweeping curve of the floor plan and camouflaged by lively indoor greens, the adjacent dining area is driven by rooted minimalism. Headlined by neutrals and raw finishes, the dining nook is anchored by a circular terrazzo inlaid table created in collaboration with Bharat Floorings. With the colour palette envisioned through a bespoke approach, even the chip sizes in the mosaic were ideated with perfection. Mid-Century Modern-inspired dining chairs in wood and woven cane dot the space, defining a hint of opulence with brass details.
Bordering the dining area, the kitchen indulges in practical functionality. Connected via an open interface between zones, the space initiates open dialogue. Conceived mainly for purposes of hosting, the kitchen’s threshold is marked by a brass-sheathed bar counter topped off by deep green marble. A pair of leatherette high stools by Gulmohar Lane completes the nook.
Transitioning into the private zones of the residence, the House of Multiple Personalities continues to passionately employ colour that defines the aura of every bedroom. The guest bedroom’s omnipresent theme is the eclectic employment of primary hues, creating a stimulating space. A brilliant cobalt blue accent wall poses as the backdrop to the tufted taupe headboard. Quirky additions of sculptural curios, textured linens, and colour-laden furniture complete the frame, creating a cosy resting space.
A sanctuary of experimentation with colours and patterns, the son’s bedroom is lined by a military green panelling on the lower half of the wall’s canvas. The dynamic pattern-dotted wallpaper by Elitis is the focal element, giving the light-filled bedroom plenty of character! The resting area is composed of a beige high-back upholstered bed flanked by minimalist nightstands paired with classic wall lamps by Terra Trading.
Taking a page from the book of timeless design, the ensuite bedroom shines a spotlight on colour, making it the frontrunner. Defined by a sleek bottle green-bathed open bookshelf, the intimate reading lounge precedes the room, making it a perfect spot for the indulgent readers! The original walk-in wardrobe per the former blueprint was converted into a private lounge with a recreational intention. Laced with their collection of books, artefacts, and a gallery wall of dated art that has been in the family for years, this nook invites one to take to the Chesterfield sofa with a cuppa and a good read!
An earthy taupe hue in a lime plaster finish makes its way across the walls, layered with white moulding detailing. Doses of navy, deep green and vermillion add visual contrast in the form of upholstery, soft furnishings, and objects of interest. The navy leatherette bed sitting atop a sprightly Jaipur Rugs carpet is bordered on either end by an industrial lamp by The Black Steel and a petite table lamp by Ravi Vazirani. The pair of miniature prints completing the space is a creation of Artist Mahavir Jain.
An oasis of craft sourced from across the country and world, the residence harbours a familial feel while addressing the many needs of its inhabitants. Creating a window into the family’s aspirations, the House of Multiple Personalities depicts the grandeur of the Indian heritage and moulds it with a rejuvenated spirit.









