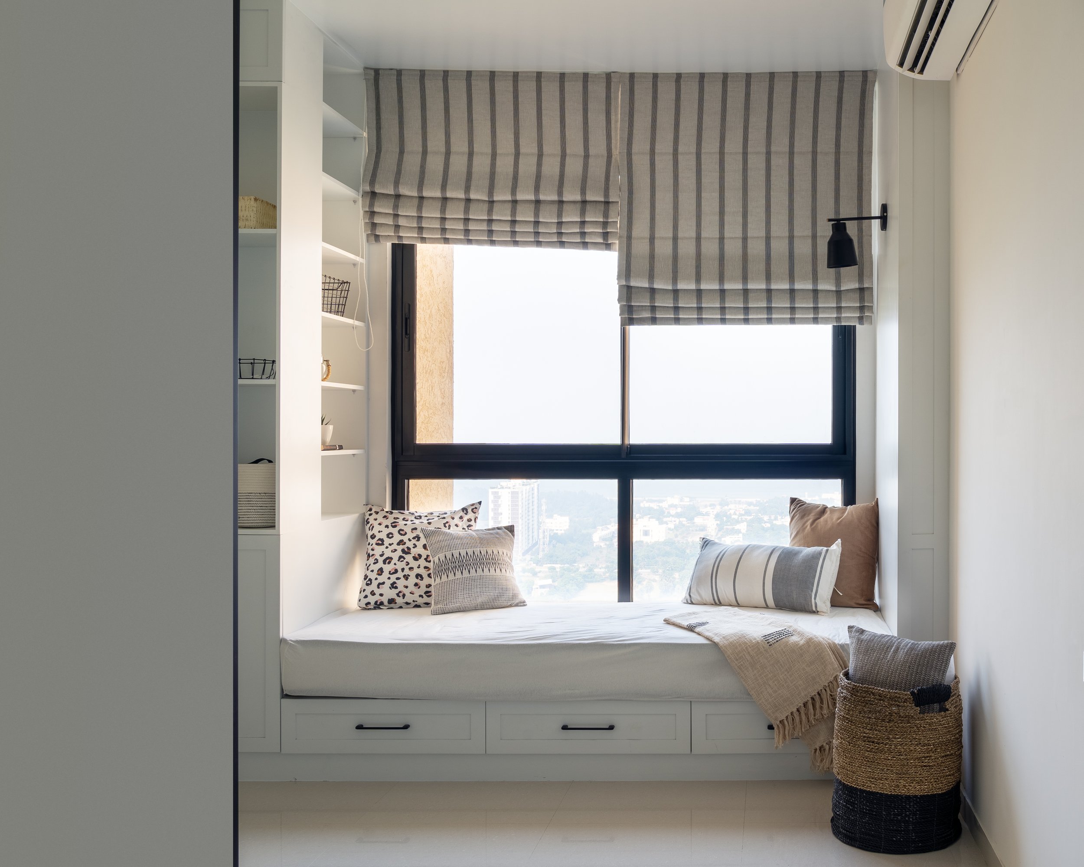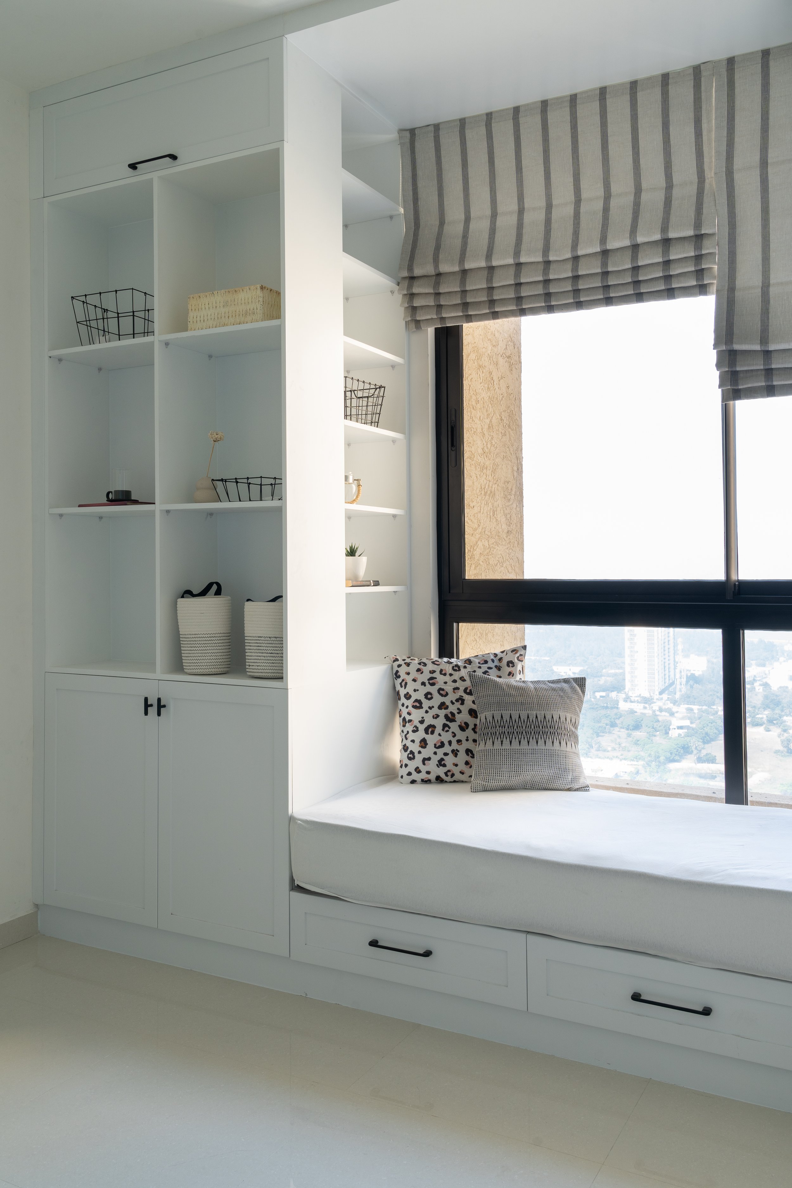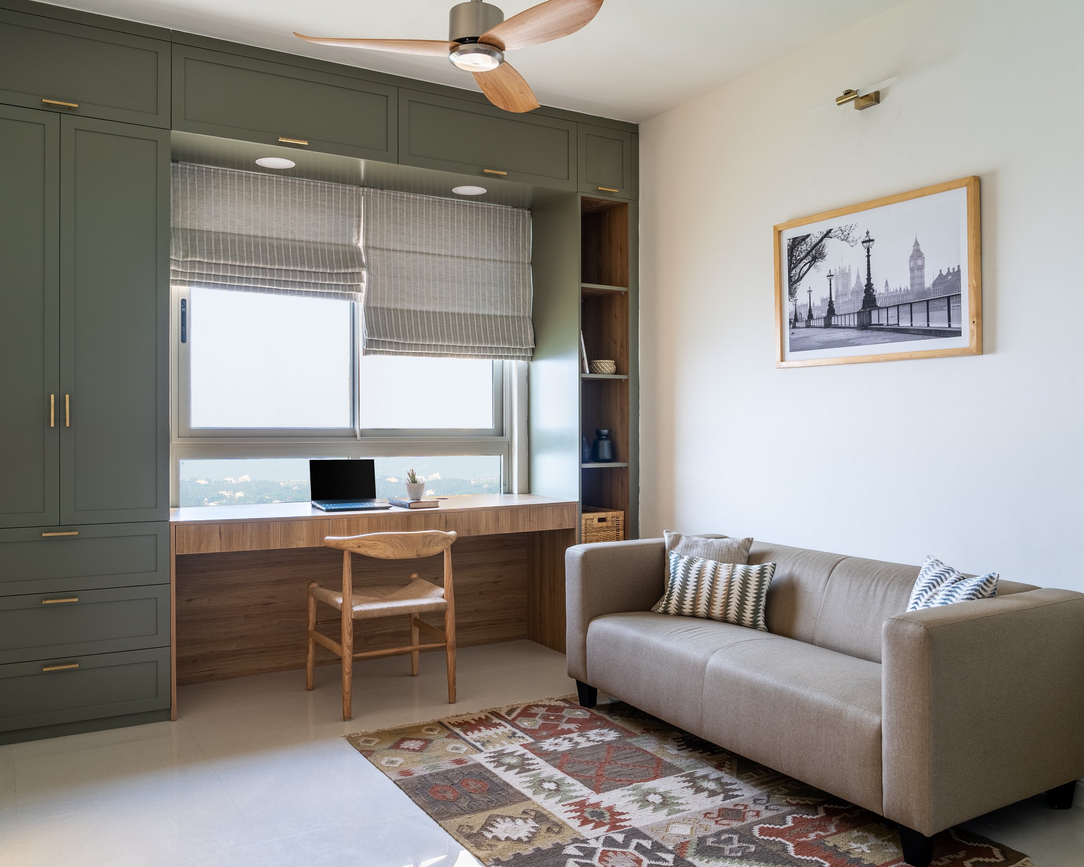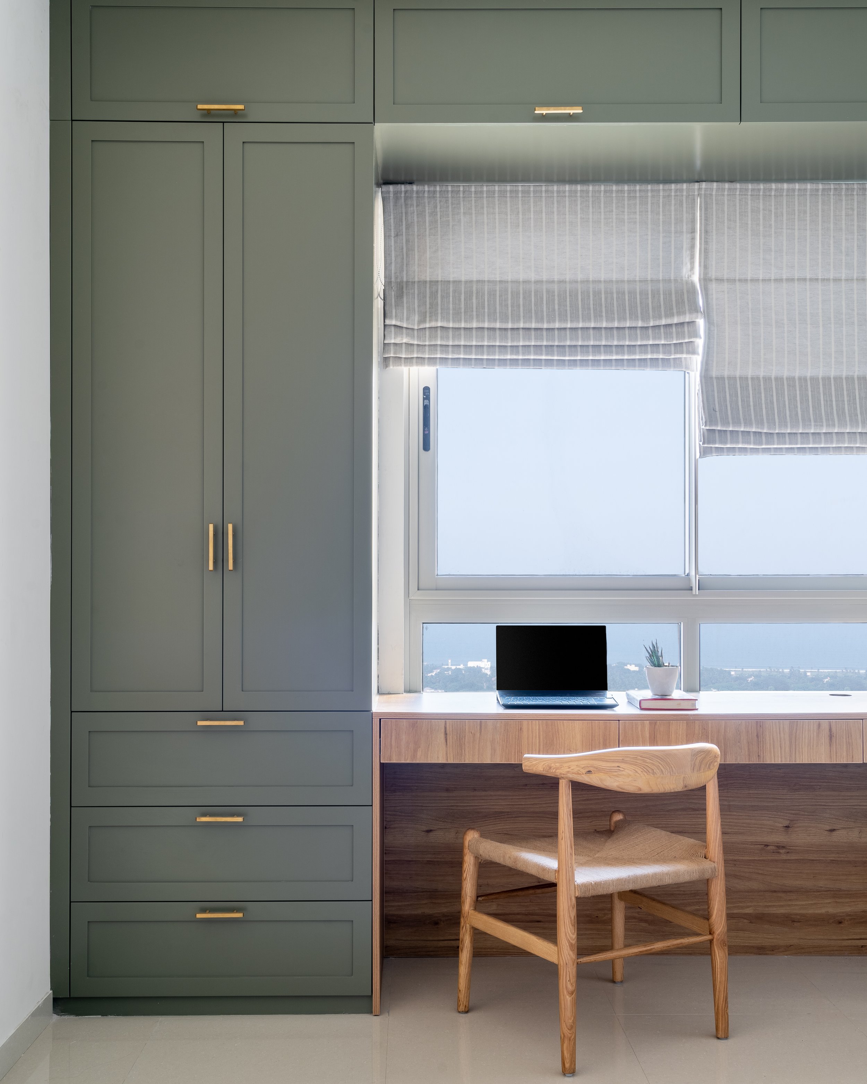The Coastal Dream Home
Design Firm: Let’s Create by Swati
Principal Designer: Swati Kulkarni
Location: Chennai, India
Project Typology: Residential
Photographer: Yash R Jain
Romancing the views of the Bay of Bengal, this residence in Chennai merges the worlds of coastal-chic and minimalist design to create an idyllic holiday home for a family.
Relishing Madras’s treasured shorelines, The Coastal Dream Home frames unending views of the Bay of Bengal. Celebrating its stunning vantage point from the 33rd floor, this abode witnesses the sea, sky, and sands paint a vivid image of splendour and grace.
Nestled within one of the city’s premium gated communities, this South Chennai residence is an ode to the family’s memories that stem from their travels and the home’s access to the unceasing views of the waters. “The relationship between our clients and the home’s context was precious and integral to the design process. The husband has spent a significant part of his life working in the shipping industry, and the lady of the home has painstakingly collected mementos from their time abroad. The design narrative was our way of paying homage to the emotions related to the house, transforming it into their ideal abode that celebrated their past and present,” shares Swati.
The client’s desired a unique holiday home, reflecting an ethos which could blend the worlds of classic and coastal-chic design. Reminiscent of beach houses along the coasts of Amalfi or Mallorca, the residence’s design intent was distilled to be bright, airy, earthy, and dotted with tones of blue to emulate vignettes of its context.
“Wearing its identity with complete honesty, the home views the coastal-chic inspiration from a lens of minimalism. Clean-lined silhouettes and geometry meet a textured quality brought forth by the materiality. The colour blue makes a debut in wholesome doses, silently tying together the spaces,” she adds. A neutral palette makes its way across the home’s volume and is interlaced with accents of colour and natural materials to create a tactile experience. The laidback and balmy essence of the city seeps into the residence’s walls, creating a transportive state of mind. Additionally, the elements of design harmoniously unite aesthetics with functionality.
Prefacing the apartment, a compact foyer space has been envisioned as a mudroom of sorts. Comprising wall-length cabinetry bathed in a warm grey hue, the nook houses a built-in bench and open shelving systems for the home’s miscellaneous items to be tucked away. Elements such as woven rattan baskets, leather-framed mirror, and indoor greens enliven the space, highlighting the assortment of materials.
Posing as the undeniable muse of the residence, the living cum dining zones express the persona of the home evocatively! Diffused with sunlight, this area is the nucleus of gatherings and conversations. An array of light-toned wood rafters streak the extent of the ceiling, creating a rhythmic visual which guides the gaze towards the breathtaking views.
Customised to perfection, the living area is framed against a geometric framework of grainy wood wall shelves, which form a warm backdrop. Composed atop a textured rug, a roomy Prussian blue sofa commands the space, complemented by a duo of taupe armchairs and a replica of a rope Wegner chair. Hints of wood dot the area homogeneously, imbuing a sense of rooted warmth. Lighting in the room takes on a layered approach, creating a spectrum of moods with the interplay of the ceiling, accent, and mood lighting additions. The sea-facing deck flanking the living and dining space draws in the views of the waters, diffusing the edges of the indoors and outdoors.
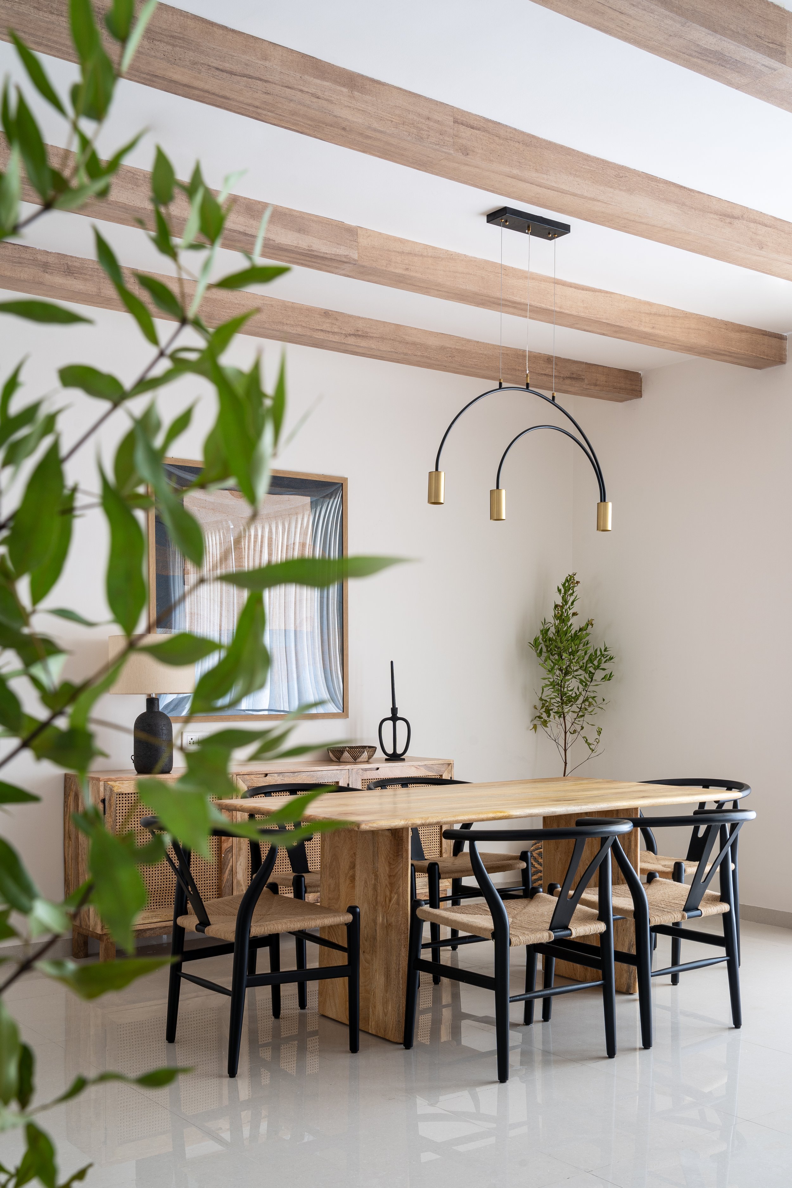
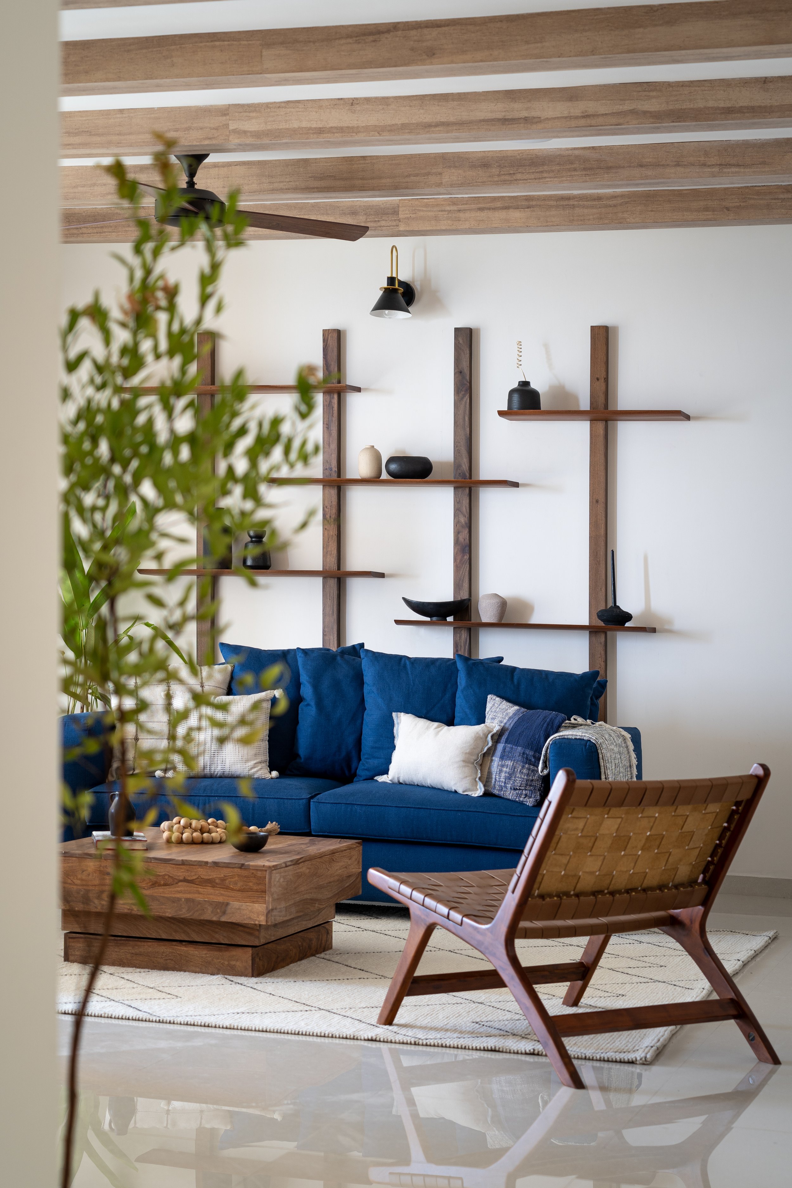
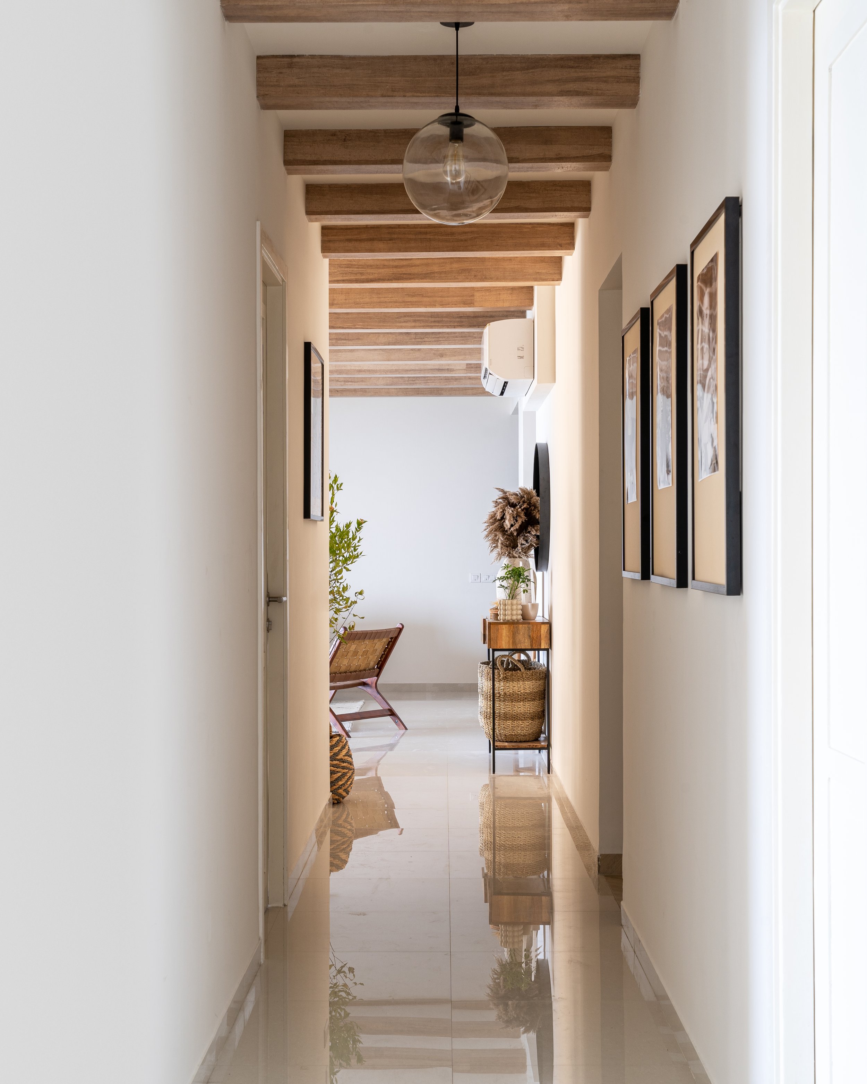
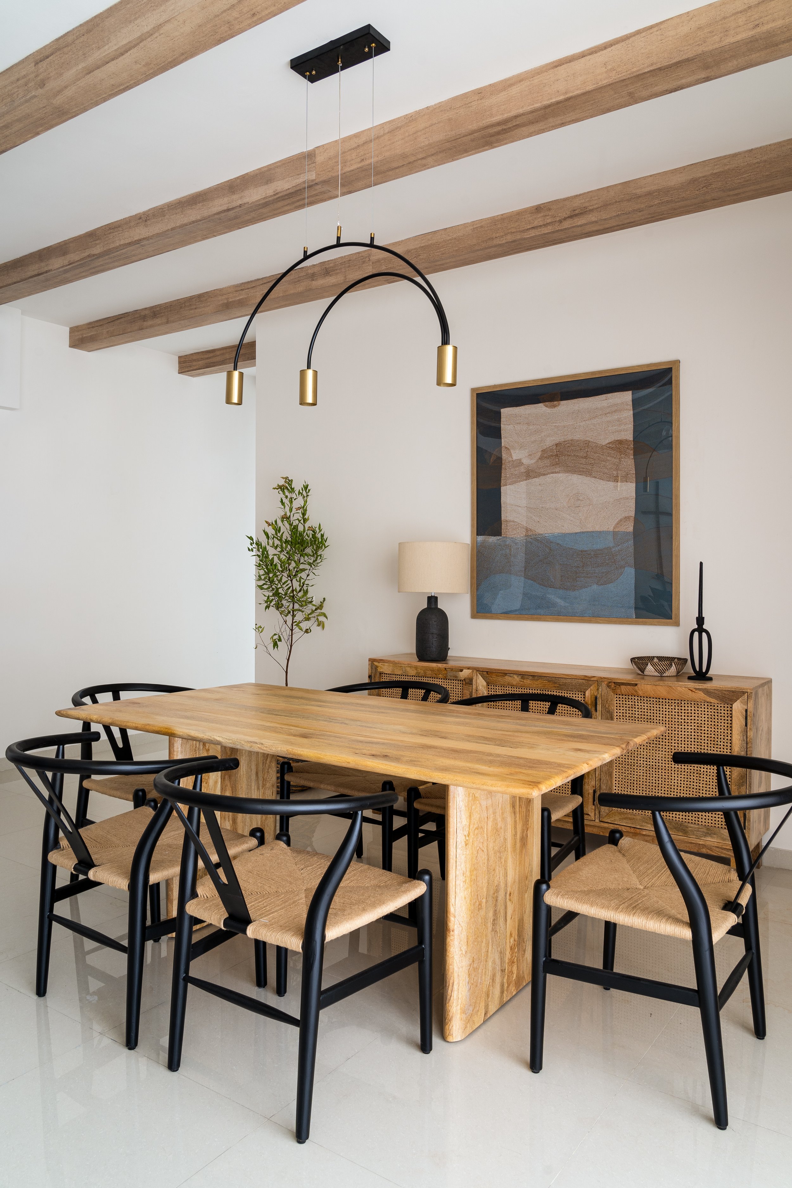
A prayer space in the original floor plan was given an ingenious makeover, transforming it into a coffee nook that now is a cherished spot in the home! “We converted this petite corner and gave it a function that allows the homeowners to enjoy it to the fullest! A snug coffee nook allows the family to savour their cuppa while taking in the views of the sunrise or sunset,” quotes Swati. The space is perfect for perching and conversing, constituting a built-in bench, a white tulip-style table, and a pair of Wegner replica chairs. The artisanal cane wall embellishments and the pendant light reiterate the raw textures within the home.
Modern and minimal with every weave, the dining area embodies the spirit of the home’s materiality and demeanour. A sleek wood dining table celebrates its fine grain, making it an almost sculptural addition to the space. Seating six, the dark-stained Wishbone chairs add gravitas to the zone. A dual-arched brass and black metal pendant levitates over the table, initiating a luxe dialogue. In the background, a woven rattan and wood credenza rests crowned by a handwoven piece of art which underpins the dominant colour scheme and the organic silhouettes of the waters and beds of sand.
Headlined by a cobalt blue hue, the kitchen assumes a U-form configuration that integrates pragmatic function, spaciousness, and an impactful design vocabulary. The kitchen was planned with a keen eye for detail, grouping the wall-harnessed cabinetry to create a clutter-free visual. Pristine white quartz forms the countertops and open shelving units along the walls, hosting curated crockery. The veined, marble-finished tile dadoing adds an additional dimension to the kitchen.
The brass hardware, fixtures, and wall sconces usher in a quiet opulence, complementing the classic apron sink. “The kitchen was designed to a T, and the final form of the spaces comes staggeringly close to the creative vision! A timeless look is made modern with the bright usage of colour. It represents a coming together of the old and new for me,” expresses Kulkarni.
Accessed via the kitchen, the staff quarters were transformed to act as a supplementary storage space for the family’s articles, surplus objects, and souvenirs that can be stored optimally.
Leading one towards the intimate resting areas of the home, the hallway acts as a transition space replete with character. A wood and black metal console grounds the beginning of the passageway, paired with a round mirror which amplifies the light and volume in the zone. The length of the hallway carries through ceiling rafters uninterruptedly, establishing continuity. The glass globe pendant illuminates the canvas-mounted family photographs, conjuring a certain intimacy.
“Echoing the DNA of the home, the master bedroom at The Coastal Dream Home has been designed to explore a nautical theme. Steeped in serenity and privy to the enticing views of the seafront, the bedroom is a retreat in its own merit,” muses Swati.
A tufted, grey suede bed has been layered onto a kilim-style rug in warm hues of ochre, beige, and grey. Two wooden oars preside over the headboard, making their way into the space from the family’s trove of collectables. A miniature boat-form open shelf is the objet d’art within the bedroom, acquired by the couple over their travels. Textured wood continues to make its presence felt in the form of the vintage-style television console and the ceiling rafters. Bordering one edge of the bedroom, the floor-to-ceiling wardrobes rest bathed in a slate blue hue, bookended by a dressing nook.
Dreamed up for the client’s young daughter, the child’s bedroom shines a light on her love for monochromes. Carrying slivers of only black and white, the room remains flexible in its layout to address her changing needs over the years. Laying an emphasis on adeptly planned storage, the room is finished with a roomy walk-in closet enclosed behind translucent glass and metal profile shutters. Including the closet adds inventively to the blueprint of the area, lending the bedroom a larger perception of space.
A cosy daybed by the window allows one to be absorbed into the panoramic views of the sea, making it the quintessential spot to lounge, read, and unwind for the young inhabitant. The open shelving niches meet at crisp right angles, optimising the wall-based storage of her curios and books that add slivers of colour to the achromatic bedroom. The grey and white linen roman blinds reinforce the maritime inspiration.
Whisking one away to the allure of Victorian spaces, the study within The Coastal Dream Home reflects the family’s time in London while blending in with the overarching design sentiment. The long, veneered desk is tucked between the built-in cabinets and shelves, soaking in the views of the horizon and dynamic waves. The client’s favourite colour, olive green, washes over the room’s cabinetry and creates a neo-classical statement with its saturated tone. Doubling up as a guest room, the comfy beige sofa occupies a spot over the patterned and colour-soaked rug, contrasting the portrait of London’s revered landmark, Big Ben.
“Though a getaway residence in its nature, The Coastal Dream Home expresses its familial warmth with honesty! Telling the story of those who dwell within it, the spaces represent what the homeowners considered their haven! We found our inspiration in the people we were designing for, reaching deep into their memories and aspirations while rejoicing the omnipresence of the sea,” observes Swati.
Staying true to the nuances of the brief, this residence is a flagbearer of passion, an individualistic design style, and a context that poses as the eternal scenery against which the home comes alive — a cinematic collage of the changing skies, deep blue waters, and their union with Madras’ shores.
This piece was published on India Design World.
