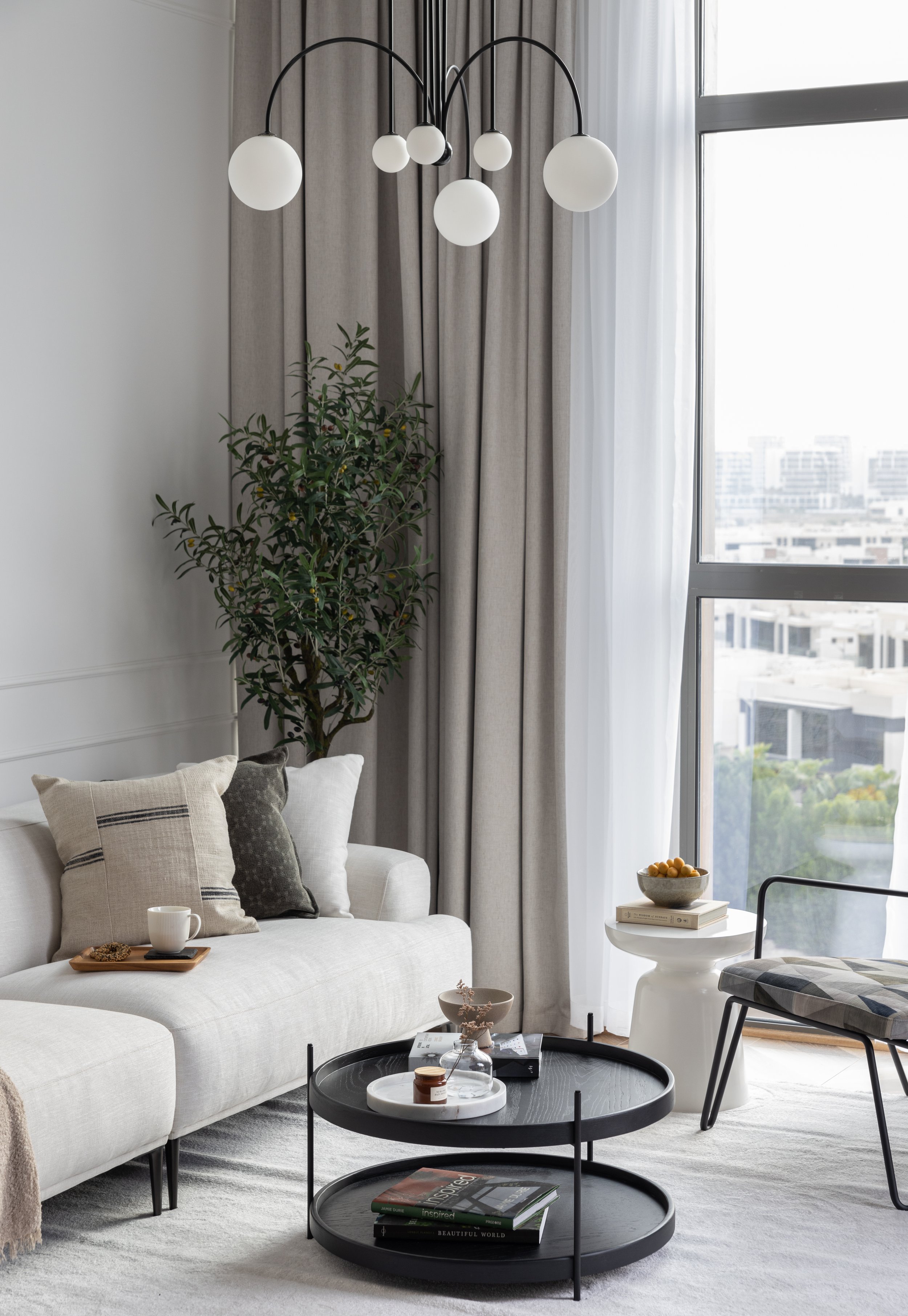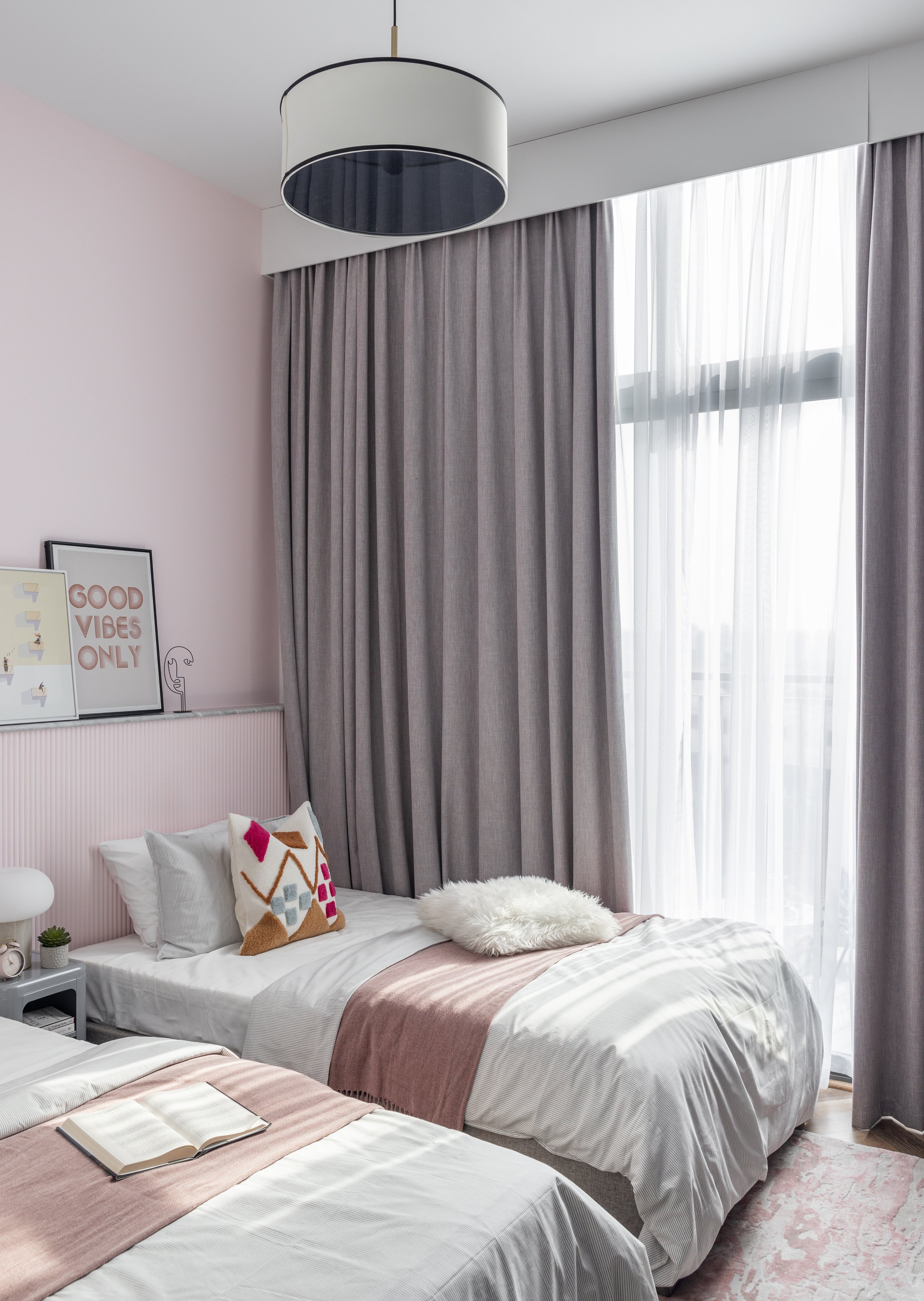The Faraway Home
Design Firm: Soul Spaces Studio
Principal Designer: Sunayana Rao
Location: Dubai, UAE
Project Typology: Residential
Photographer: Anya Photography
Styling Credit: Raichel Antony
With their first project, Bangalore-based design consortium Soul Spaces Studio conjures up a quaint apartment dwelling in Mudon - Dubai which poses as a second home for its inhabitants. Swathed in minimalism and a neoteric charm, monochromes play irrefutable protagonists in this immersive residence.
Cloistered away from the bustle of the urban nucleus of Dubai, The Faraway Home is a quaint 2BHK apartment located within a family-oriented gated community in the neighbourhood of Mudon. Conceptualised for a young expatriate family, this residence was designed remotely from start to finish while the clients resided in France and the designer’s team buckled down at the site in Dubai.
The inhabitant family comprising a couple and their two young daughters visit Dubai a couple of times a year; each of their travels is laced with visits from loved ones which iterated their penchant for hosting within their space. “This home is the studio’s first project and that will always keep this space close to our hearts! The clients and I engaged in a completely digital format from inception to execution kudos to the Pandemic. With a deadline of two months in hand, the apartment needed to be completely inhabitable for their visit slated for later this year. It was a welcome challenge for us to navigate while we balanced budgets, timelines and decoded the client’s brief that was entrusted to us with absolute freedom,” shares Sunayana.
The guiding principle was to keep the design scheme minimalistic and packed with function, all while weaving together a binding vocabulary that surged across the home’s expanse. The inspiration for the home’s ethos also found its bearings in offering the end-users a sense of familial warmth and belonging as they occupied this space. “The idea of a home need not be confined to a single physical space. We wanted to consciously emulate that sentiment with The Faraway Home, wherein a pared-down and thoughtfully curated space welcomed the clients on their visits to Dubai — a home away from home,” adds the Designer.
The client’s brief pivoted mainly around the creation of a space that was furnished to a T, a home that was evocative of a luxurious escape while being comfortable in its demeanour, and a design scheme that was suffused with an immersive quality. The home witnesses the extrapolation of this in the form of the conceptual impetus. Rao has employed visual graduation of light tones of colour that morph silently into darker hues as one traverses the public zones and leads into the more private spaces of the abode. This instates a sensorial journey that hems in a deliberate colour palette, choice of textures, surface finishes and furniture in this modern home.
The residence opens into a petit entryway that encapsulates a crisp design identity within its compact blueprint. Textured wood herringbone flooring travels across the volume of the home, imbuing spaces with an inherently warm and binding character. The electric service panels have been concealed behind ebony fluted panelling that becomes the cabinetry’s fascia. Flutings and mouldings become features that make their cameo across the home in diverse miens, nodding to the neoteric identity that displays classical undertones. The mirrored shutter multiplies the nook’s volume with its amplified sense of light and reflections.
A triad of open-plan communal spaces, the living, dining, and kitchen form the locus of all activity in the residence. The living area is washed in sumptuous doses of natural daylight that streams in and invigorates the overruling neutral palette while the space frames boundless views of the plush neighbourhood. The classic rectilinear wall mouldings grace the walls, drawing focus to the lofty ceiling heights of the apartment.
The living space exudes quiet luxury while being layered with a palette of soft pastels, touches of wood and metal, a muted area rug and a focal clustered monochrome pendant that levitates over the space. The custom television console takes inspiration from the timeless Mid-Century Modern style. The piece is a modish collage of open shelving systems anchored onto black metal members that display bric-a-brac. The living space spills into an adjoining bijou balcony which makes for a snug spot for the inhabitants to lounge in; it hosts a duo of comfy rope chairs upon a textured outdoor rug and the area is sprinkled with planters.
Ideal for hosting intimate gatherings, the dining space is composed of a four-seater circular dining table and a tetrad of deep-stained Mid-Century Modern that rest under a dainty pleated pendant light in a pristine white. Paying homage to the evergreen coupling of wood and the colour black, the bespoke credenza in the dining space is sheathed in a fluted surface finish, a leitmotif that dots the home ubiquitously.
The kitchen section flanks the dining space and shares its threshold with the entryway passage. The serving window connecting the kitchen and the dining zone creates a visual tether between the spaces, bringing forth an additional sense of circulation and encouraging conversations across the two zones. The inclusion of this aperture also draws in natural light into the kitchen, ensuring that it is adeptly illuminated and ventilated. A white and light olive-grey scheme of hues presides over the kitchen. The glossy grey stacked subway tiles line the backsplash whereas the ivory white swathes the cabinetry in the U-form kitchen. The small-scale kitchen unites function and a dapper aesthetic within its confines while housing all the appliances as a part of its layout efficiently.
“Sequestered away from the communal spaces, the two private bedrooms in The Faraway Home staunchly stay rooted to the notion of elevated design that is helmed by comfort suited to its inhabitant’s every need and desire,” says Rao.
Shades of soft blush pink, white, black and accents of zestful colour in the form of upholstery and peppered artwork dominate the children’s bedroom for the two young girls aged 9 and 13. Versatile and packed with function, the bedroom hosts a resting space against a wall-embracing headboard with two single beds and a wardrobe cum built-in study nook which opens into the balcony space.
The fluted-faced headboard in blush pink has a marble ledge resting atop of it, creating a flexible space for the display of collaged art prints and trinkets. The opposite wall is grounded by the presence of an all-black array of wardrobes that are bookended by a study nook with a fluted backdrop. This is a fitting addition in the layout for the children to carry out recreational activities or for the clients to work remotely from.
“During the primitive design stages, the clients shared with us an inspiration image in which a deep aubergine colour bathed the walls. The brief inclined towards a dark, moody and transportive sanctuary which would envelop the bones of the master suite,” quotes Sunayana. The light ashy grey hue claims the walls, ceiling and even the drapery homogeneously in the master bedroom. The main resting space is framed against a moulding-laden wall which has been tastefully illuminated with inconspicuous profile lighting and artisanal linear wall sconces.
The custom Austin bed upholstered in a charcoal-hued fabric pairs befittingly with the suave nightstands. A melange of black, white and greys take over the space, appearing recurrently in the form of upholstery choices, minimalist art, lighting, furnishings, and furniture. The other end of the room is pieced together by a sleek console that boasts of a fluted character. A wall-length mirror mounted in the far corner poses as an integrated vanity of sorts.
“It is my steadfast belief that good design is always backed by an even better story! Even though the realm of design is not my formal alma mater, The Faraway Home has been chiselled to life by the studio owing to the faith of the clients who trusted us with their home,” concludes the Designer. The abode is the getaway home the clients had envisioned, one that will always welcome them into its embrace — restating that one can be home in any corner of the world, devoid of the constraints of geographical coordinates as far as the spaces we inhabit feel like ‘ours’.












