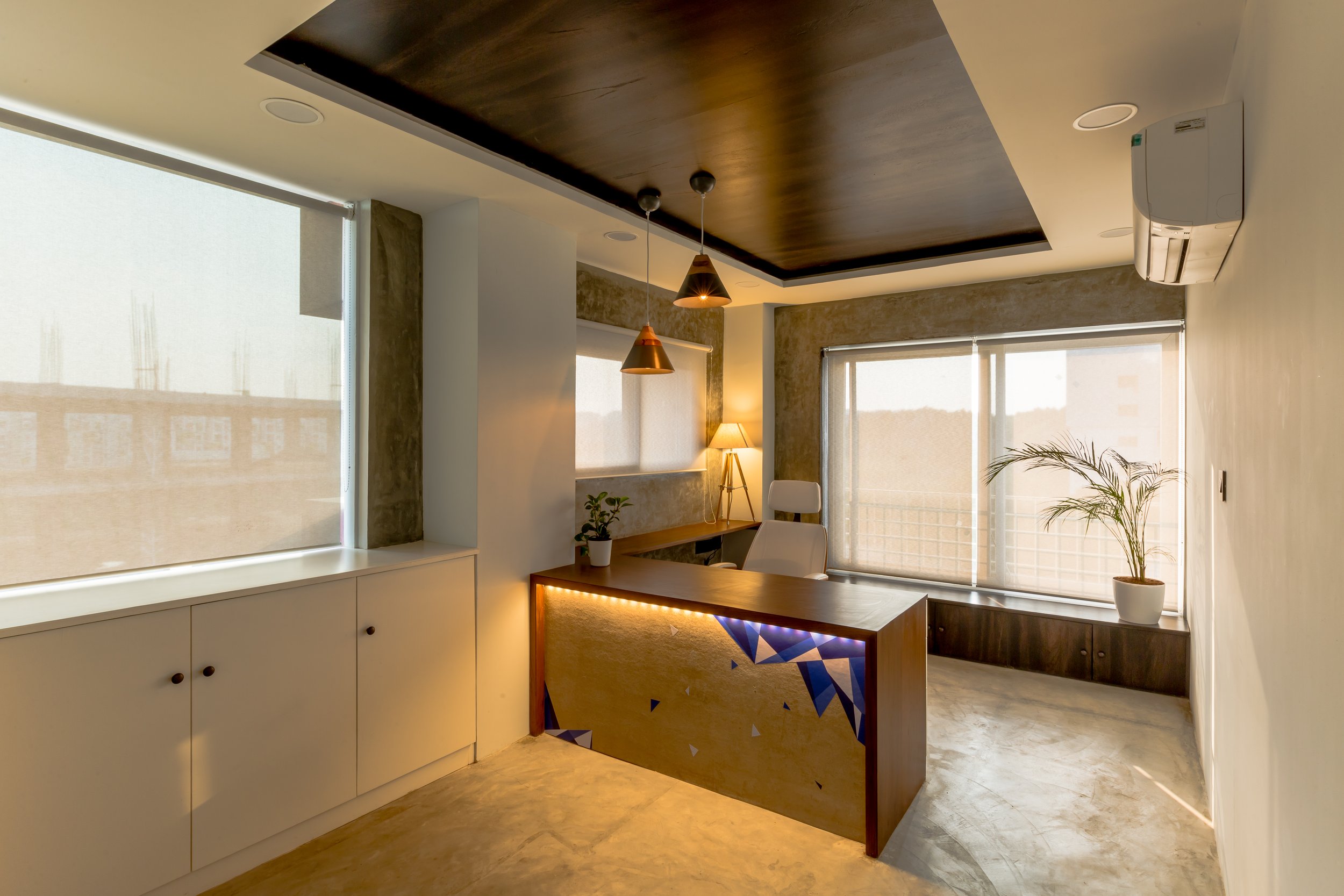NAVA Clinic
Design Firm: Beyond Spaces Design Studio
Principal Architect: Mounika Kodali
Location: Hyderabad, India
Project Typology: Healthcare
Photographer: Raisen Majhi
An earthy material palette, inviting persona & an unconventional demeanor ground this dermatologist’s clinic venue designed by Ar. Mounika Kodali in the prime neighborhood of HITEC City, Hyderabad.
When the founder of NAVA Clinics approached Ar. Mounika, he had in mind an elevated vision for the first branch of his medical franchise - something that derailed the stereotypical notion of what a medical services venue would look like. The design journey of the clinic was a creative collaborative process between the client’s aspirations & the Architect’s penchant to work towards creating something anew. Nestled in the HITEC City district of Hyderabad, this 1800 sqft clinic was erected into existence over a 4-month period spanning February to June 2018.
The approach utilized was simple in its essence but used some interventions to give the spread of spaces a nuanced character. Various materials ranging from cement-plastered Kalai work walls to wooden ceiling rafters & cement floors came together to form a neutral stated base which was punctuated with pops of colours in sections. The different hues in controlled doses, patterns, textures & shifts in spatial volumes are what give the space a more tangible quality. “The client’s brief from the get-go was focused on creating an ambience that was calming to the senses, functioned efficiently & redefined the design norms in a clinic’s design.”, shares the Architect.
The clinic was laid out in an axial layout, with a doubly-loaded central circulation corridor. Wooden ceiling rafters & spine lighting give the corridor a more defined character. The element curated for this area was a custom partition system that collated a variety of materials like cement boards, fabric panels for patients to pin testimonials on, tinted glass & wooden panels in varied sizes to create an intriguing ensemble.
This metal frame partition feature fulfills the dual functions of area segregation while keeping intact a sense of visual transparency – thus giving the space a larger sense of expanse.
In terms of its distinct functional zones, the clinic opens into a reception area which bears highlights like the raw wood and metal tall desk with a planter insert created from unused marble from the client’s previous site & a statement red upholstered bench. The recreational zone & reading nook have solid center tables created by using raw wooden log slices with metal legs and hues in the form of red & blue lounge chairs. Lighting played a pivotal role across the space as it had to be a measured balance between task, ambient & lots of mood lighting to create the desired atmosphere.
The procedure rooms & consultation rooms also carry through a similar ambience. The overall cool colour palette of greys, blues and cameos of warmer tones of reds & browns keeps the look cohesive & tied-in together. “We tried to bring in the omnipresent earthy feel into each of the separate zones as well & made sure to layer it with pragmatic function, hues as accents, neoteric art & area rugs.”, expresses Mounika.
The NAVA Clinic’s construct has been able to encapsulate the grounded essence the design is representative of. It truly poses as an example of the fact that the way spaces are designed can have a significant impact on an end-user’s mind. The clinic’s design is meant to truly strike a chord with the visitors at an experiential level.
This piece was published on ArchitectureLive! (April 2020).









