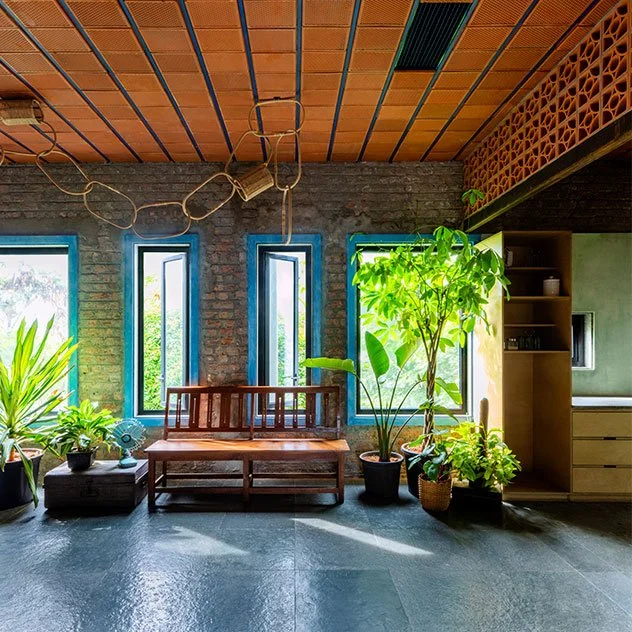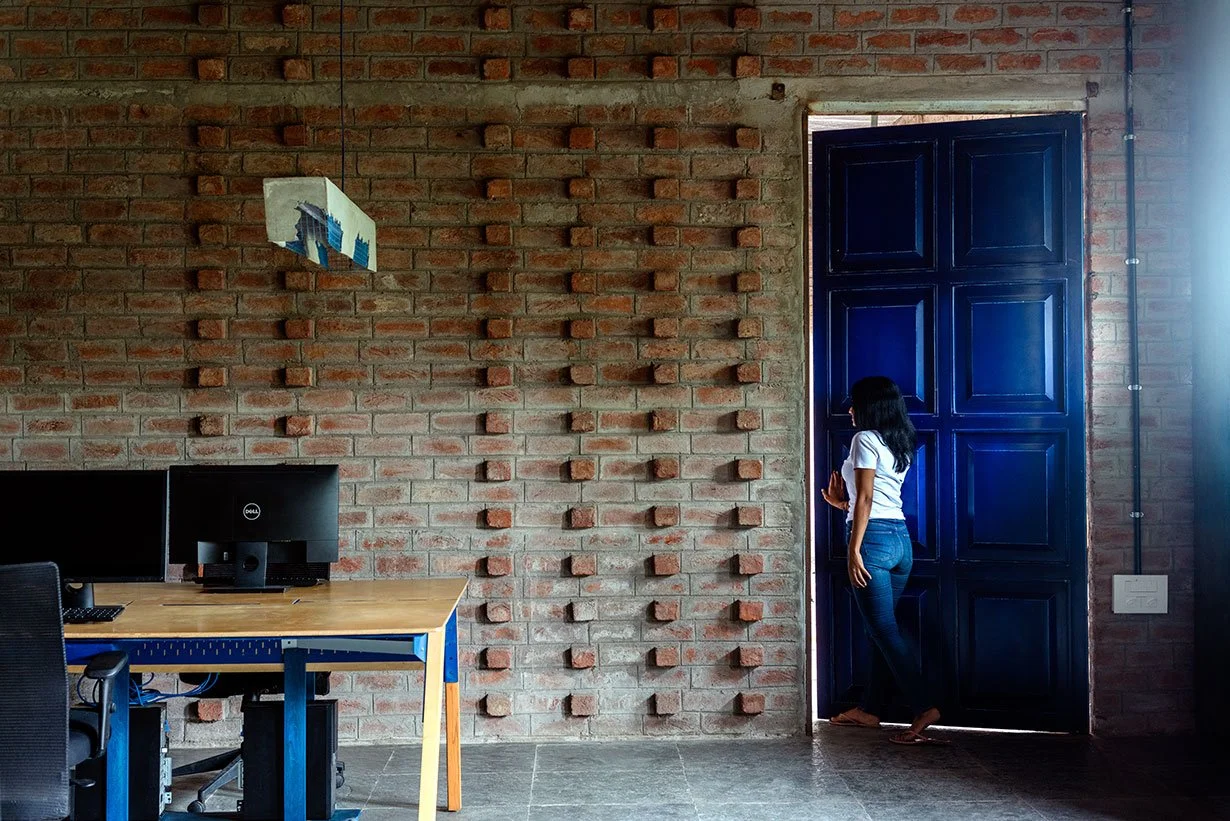Petrichor
Design Firm: Sona Reddy Studio
Principal Architect: Sona Reddy
Location: Hyderabad, India
Project Typology: Workspace
Photographer: Pankaj Anand
Sona Reddy Studio pieces together their quaint and earthy workspace ‘Petrichor’ in the heart of Jubilee Hills. The concoction of a rooted palette and a pared-down spatial scheme driven by essentialism, Petrichor is a design enthusiast’s oasis with its every weave.
Sequestered in the plush suburban neighbourhood of Jubilee Hills – Hyderabad, Architect Sona Reddy and her team inhabit Petrichor as their sanctuary of creativity. The term ‘Petrichor’ hints at the unique heady aroma that fills the air when the rains descend upon dry soils, quenching the land’s thirst. Paying homage to this phenomenon, the design firm has pieced together their studio space, which is doused in the essence of the earth — manifesting as a grounded material palette, unpretentious finishes, and an organic spatial narrative which are all design philosophies the studio emulates across their body of work.
An eco-friendly space headlined by natural materiality and an open floor plan were the cornerstones of the design brief that the studio implemented to a ‘T’. “The openness of the floor plan as an intervention aiding the studio’s vision of creating a working environment within which the team members could engage in an immersive and collaborative framework,” shares Sona.
The southern façade exposure of the building posed the challenge of increased tropical sun exposure which was bound to percolate into the interior spaces. To counter this, the envelope of the built form was reimaged which resulted in the layering of the threshold at the elevation level. The exterior-most brick wall was lined towards the rear with a green corridor dotted with verdure and then a screen of breeze blocks posed as the final stratum which encloses the studio’s volume within its embrace. “The interstitial green corridor creates a serene visual and inherently cools the perimeter of the structure. The clay breeze blocks on the outside and indoors as spatial dividers create an artisanal sheathing, almost allowing the built space to respire in real-time,” explains Reddy.
The schematic layout navigates the volume in a manner that allows public zones to meld into private zones harmoniously. One enters the studio via a colossal 9-foot pivot door bathed in a rich Prussian blue shade which leads into the communal area. A series of lofty rectilinear windows line the wall adjacent to the entrance, washing the interiors in mellow daylight. What engages the eye instantly is the omnipresence of greenery indoors, creating a visual landscape that seems to permeate from the outside into the studio. A cane chain-link lighting installation designed by Sona sprawls across the ceiling along the axial corridor.
Kota stone and terracotta roof tiles swathe the floors and ceilings respectively, iterating the omnipresent raw sense of texture. To facilitate a conscious use of energy, the roofs have been punctuated with air cooler units, ruling out the need for air conditioning. The walls witness blue kalai finishes and exposed brick juxtaposed, to introduce an additional sense of dimension and hue.
A set of eight workstations and a community discussion zone anchor the designer’s bay, making it a charged space within the layout. A gamut of crude concrete and wire mesh pendant lights levitate over the workstations as task illumination, nodding to the overarching palette.
Towards the rear, a pantry revels in lush views of the backyard and houses an 8-seater dining space for the team in addition to a petit kitchenette. The teal green kalai-finished chairs complement the warmth of the breeze blocks and brickwork that demarcate the area.
The conference room is integrated into the blueprint seamlessly as a metal and clear glass folding partition system lends it the required privacy. Ideal for client presentations with its views of the green corridor draped by the breeze block walls, the conference room is ingeniously equipped with an adept material repository.
The Architect’s cabin’s walls are saturated in a warm ochre oxide finish. The austere Kota floors are interspersed playfully with a dynamic matrix of yellow honeycomb tiles imbuing pattern-play in the space. The clear glass and metal crittall doors keep the cabin tethered to the layout while allowing it to be a quiet haven simultaneously.
The bathrooms are flanked off a utility corridor and echo the overruling design grammar that presides over Petrichor. The coalition amidst grey granite and oxide finishes in the spectrum of greys, blues, and a dusty pink tie in with the palette.
At Petrichor, the studio’s notions of creating a cohesive and synergetic workspace have come together in spirit and form. “We have been able to manifest an inhabitable environment that is laced with elements and design nuances that we as a studio find representative of our ethos — a series of spaces that are grounded, untainted and true to their essence,” concludes the Architect.
This piece was curated for the design studio’s portfolio on their website.









