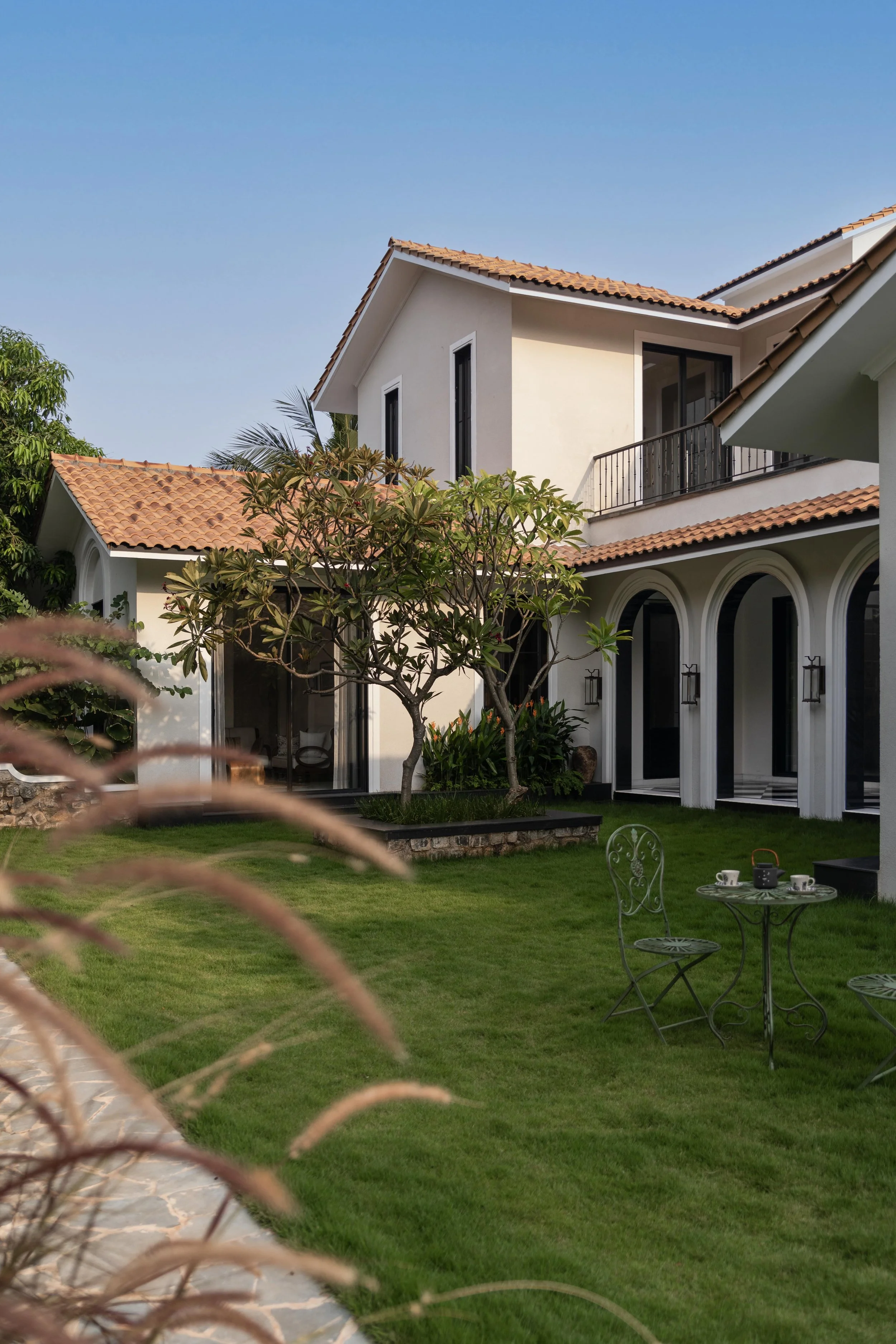Coromandel Corridors
Design Firm: VM Design Works
Principal Designer: Varsha Menon
Location: Chennai, India
Project Typology: Residential
Photographer: Phosart Studio
Styling Credit: Fymin Naif and Nimitha Harith
Coromandel Corridors is Designer Varsha Menon’s family residence, sited along Chennai’s East Coast. A seamless blend of the old and new, this home leaps through time, celebrating art, heirloom objects, and light-filled spaces.
The homes we inhabit resemble the threads comprising the vibrant weave of life — each memory, recollection, and incident interweaving with the next to mould one’s perception of what a sanctuary feels and looks like as the years pass.
Spearheading the revered yet herculean opportunity of dreaming up the ideal abode for her family, Designer Varsha Menon’s Chennai home is a reprised ode to a treasured childhood in what was then Madras. Baptised ‘Coromandel Corridors’, this private residence is situated along a leafy conclave in Akkarai, a pristine coastal neighbourhood wherein each road funnels onto the picturesque eastern shores.
Driving through the gates, one’s memory stirs afresh the images of colonial residences, only with a strong pulse of contemporary touches manifesting seamlessly. The two-levelled home savours a 120-foot-wide frontage, its ivory-toned shell crowned by clay roof tiles, a leitmotif of Deccan dwellings, surrounded by rich foliage. The façade is lined by sleek balustrades, fringing the balconies and picture windows, layering the elevation with bold strokes of black in rhythmic progression.
“The home’s name is a homage to our cherished zip code within earshot of the Coromandel coast and the medium of connection the spaces anchor. This can be experienced in how adjunct zones converse, how the home attaches gently to the gardens, and how circulation areas shed their sole utilitarian role and serve as connective links around which spaces reveal themselves. They are central to the home’s narrative, doused in sunlight, and dotted with curated art. I’ve imagined them as conduits that allow one to relish the intermediates of movement from one part of the house to the other,” illustrates Varsha.
Home to Varsha, her husband Pratap, their toddlers, and pet Ruby, Coromandel Corridors is built on a land parcel that has been in the family for over a decade to create a generational dwelling. Menon herself is a third-generation settler in the city and hails from Kerala, while Pratap has roots in the Pollachi. This convergence is articulated as a Tropical-Modern residence infused with familiar touches from their childhood homes, art pieces — primarily works by Varsha’s mother, an artist — and design elements inspired by their homes across America and Europe over recent years.
“I found us at the cusp of a new beginning with a family that had grown and needs that had changed rapidly. What remained steadfast was the desire to foster a feeling of togetherness and connection through the architecture and experience of spaces. The light, landscape, and views through the home were my north stars. I envisioned a space that felt sentient, washed in daylight, playful in its volumes, and surrounded by lush views we inherited with the site. This would transcend any endeavour in my portfolio; it would be special beyond measure,” Menon recollects with a smile.
On the drawing board, Varsha began by placing the home’s mass along the site’s centre, with gardens flanking all edges. Jackfruit, mango, chickoo, banana, and frangipani trees have been eternal residents of the grounds and have been rightfully incorporated into and around the abode’s blueprint. The residence almost belies its expanse as its thresholds expand beyond the house, verandahs, porches, and corridors, softly smudging the lines between the built and verdant unbuilt in episodic encounters.
“My grandfather’s home in Adyar was my haven growing up. I vividly remember running through its serpentine corridors, climbing trees, and spending carefree afternoons in good old Madras! The chequered patio, sprawling balconies, and spaces spilling into gardens laden with fruit trees are vignettes embedded in my mind. Subconsciously, I have borrowed inspiration from what was dearest to me and brought it alive in our home for my children,” she shares.
Greeting one at the entrance is a capacious verandah, reminiscent of the allure of southern Indian homes — harlequin marble floors pairing Swarovski white and Statuario black varieties, a plantation chair, urn-style planters, and slivers of the garden framed through a sequence of granite-lined arches that form the home’s colonnaded edge. Varsha further adds, “The verandah is alive under the gentle whirring of the vintage-style fans, the bay’s soothing lull, the coolness of the marble floors giving way to the dewy grass underfoot with the frangipani tree as the muse, a fitting distillation of our home’s spirit. This was the starting point of the residence when I put pen to paper.”
Situated off the verandah is the informal living room, which harmonises the alchemy of the past and present. The furniture dates to the 1970s and is a retro-modern crossover between curvilinear silhouettes and new upholstery in neutral tones, pieces Pratap's parents handed down to the couple. The kilim-style rug, overlapping coffee table, and art acquired over the years grace the space, tying in with the warmth and texture of the veneer-lined sloping roof.
A palette of monochromes rules supreme in the powder bathroom. The ebony wall panelling meets a chunky band of dense florals in the wallpaper. The flooring is a custom composite of octagonal white and rhombus black ceramic tiles, creating a textured and dynamic canvas.
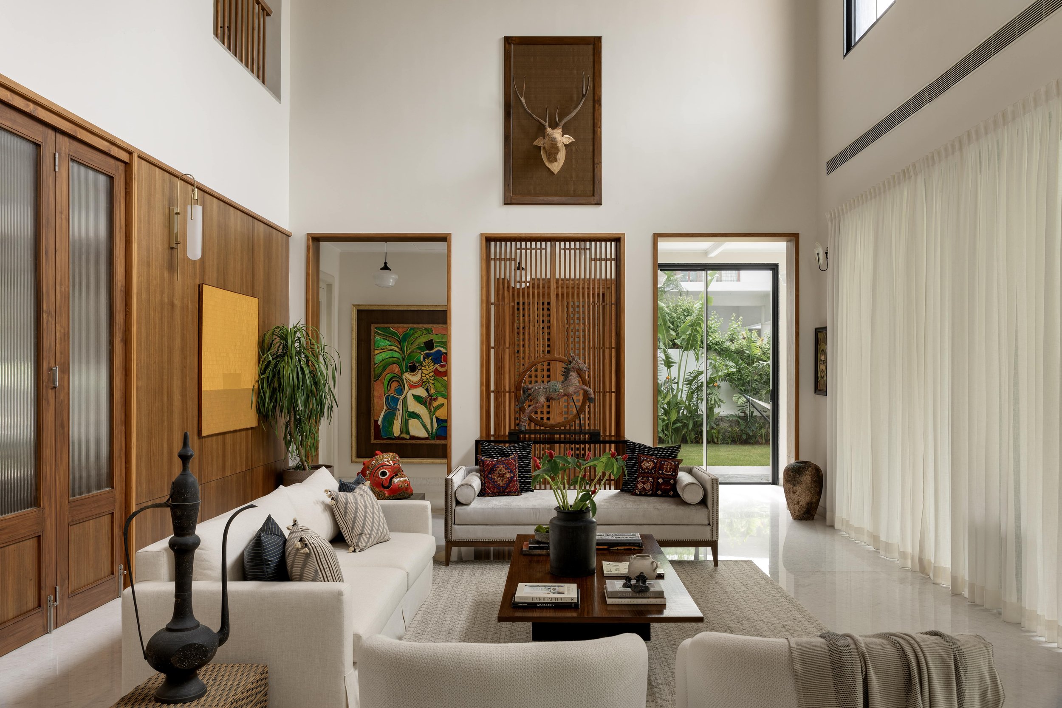
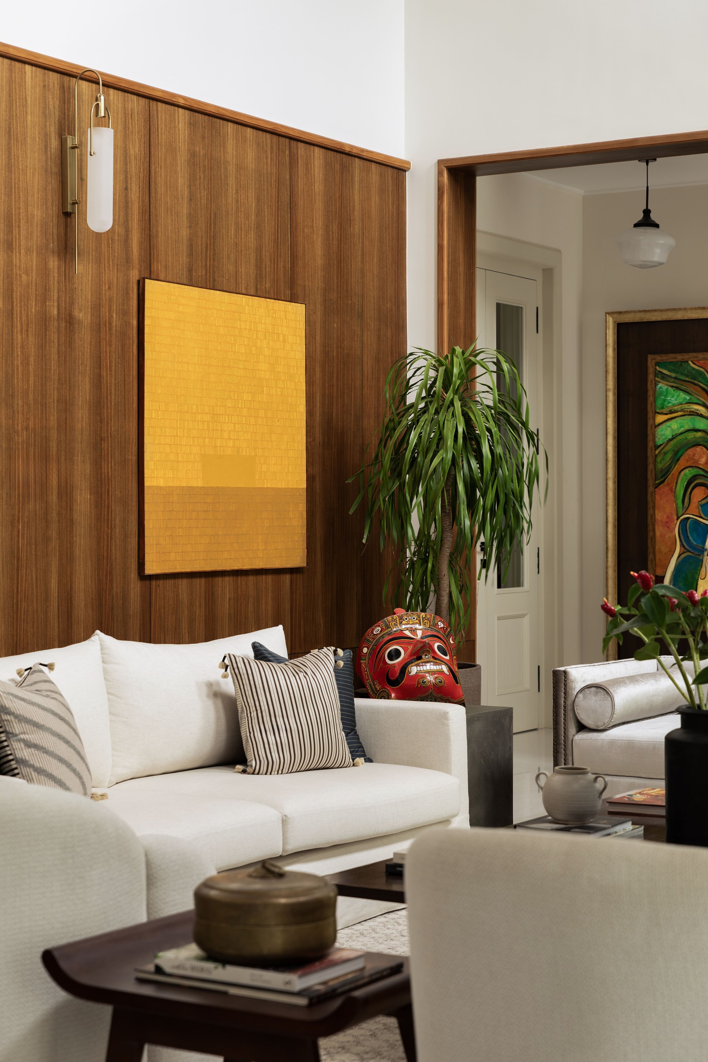
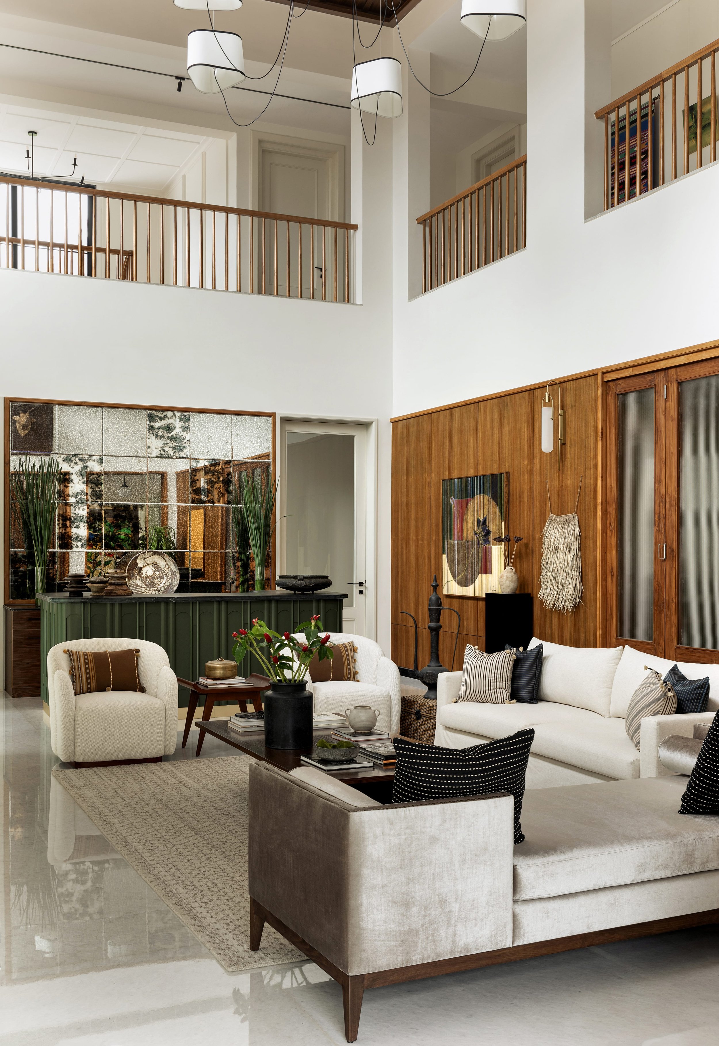
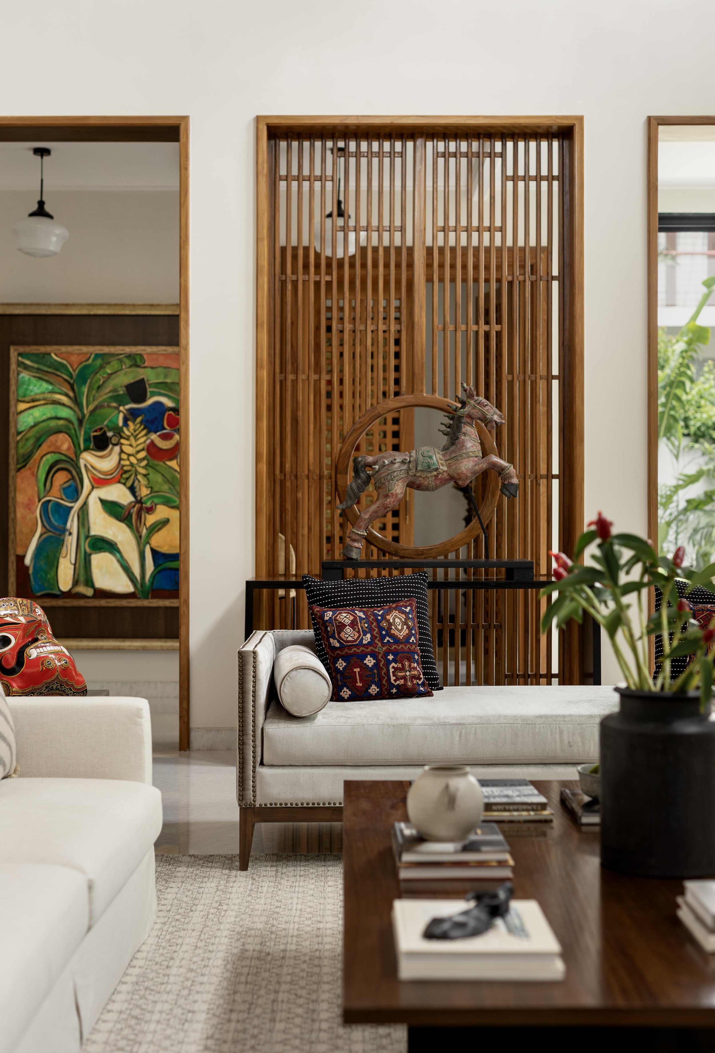

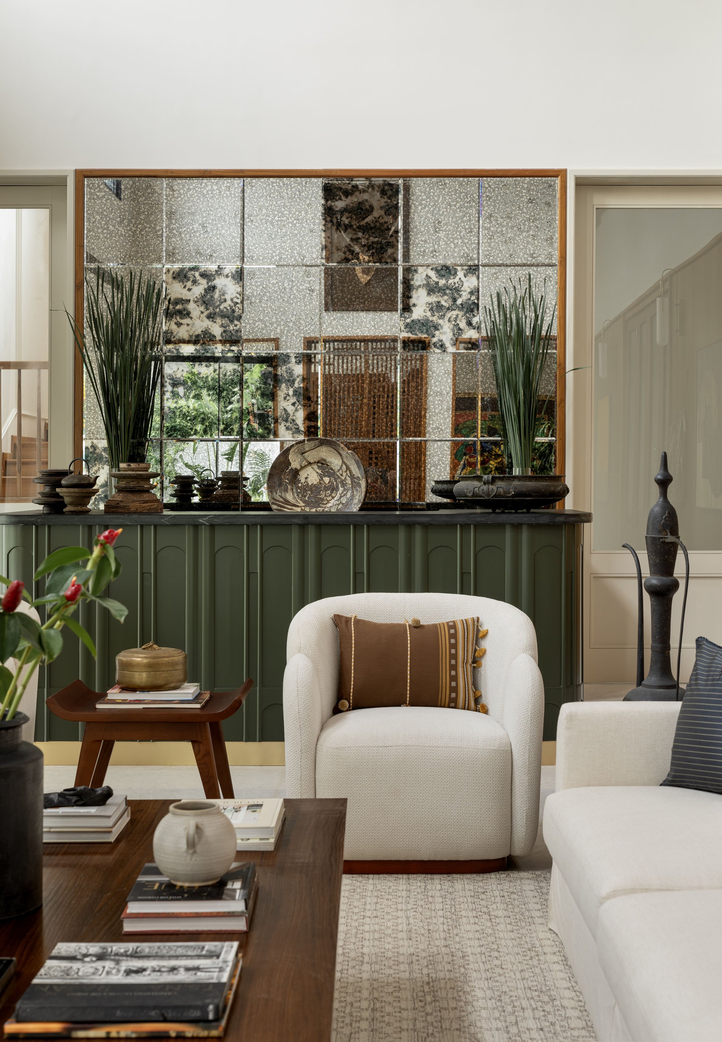
The living area is the heart of Coromandel Corridors, its core lifted with a sculptural intent of highlighting the influx of light, its sheer expanse, and the interplay of volume. The pitched roofs iterate the almost 28-foot clear-storey heights in alliance with the clerestory windows drawing in diffused sunlight. The pendant luminaire is a bespoke creation, its wired tentacles contorted to assume an organic form, culminating in linen shades that wash the living space in a warm tint. On the first level, the corridor traversing the home’s core is imagined as a gallery, showcasing the family’s trove of art by maestros such as A.V. Illango, A. Viswam, Raju Durshettiwar.
Varsha’s rendition of the living space on the ground level is bordered by full-length fenestrations, gazing past the verandah into the gardens beyond, a love letter to the inside-outside dialogue. The Gulmohar Lane sofa anchors the conversation zone with bouclé-clad armchairs and a baithak-style day bench. History-rich textile varieties debut as soft furnishings, injecting colour and texture into minimalist space. A standalone bar console enwrapped in olive green duco paint is the origin of all banter, a large, mottled mirror in the background, visually doubling the room’s depth and expanse.
“This part of the home represents how objects old and new simultaneously find their sense of belonging. The overarching palette continues to be pared-down, borrowing its hues from the rooted materiality, curios, art, and furnishings. One of my favourites is a piece my mother, Thejomaye Menon, painted that symbolises a family gathered under a flowering plantain tree, with rich colours and deeply personal imagery. The ochre piece by Art Lab is a focal point, its hues rich against the veneer-clad walls. A vintage Surahi and ceramic Barni jar dating back to the pre-independence era are pieces that have been in the family for decades and meld into our space, ushering in character,” Menon describes.
Sharing its proximity to the entertaining space is a fused kitchen, dining area, and family lounge, veiled behind a membrane of richly-veined teak accordion doors. “When hosting, merely opening these doors instantly doubles the blueprint of space. Our guests can meander through the living area, grab a bite by the kitchen island, converse at the lounge or wander into the landscaped backyard with fanning palms overhead and herringbone stone floors beneath,” points the Designer.
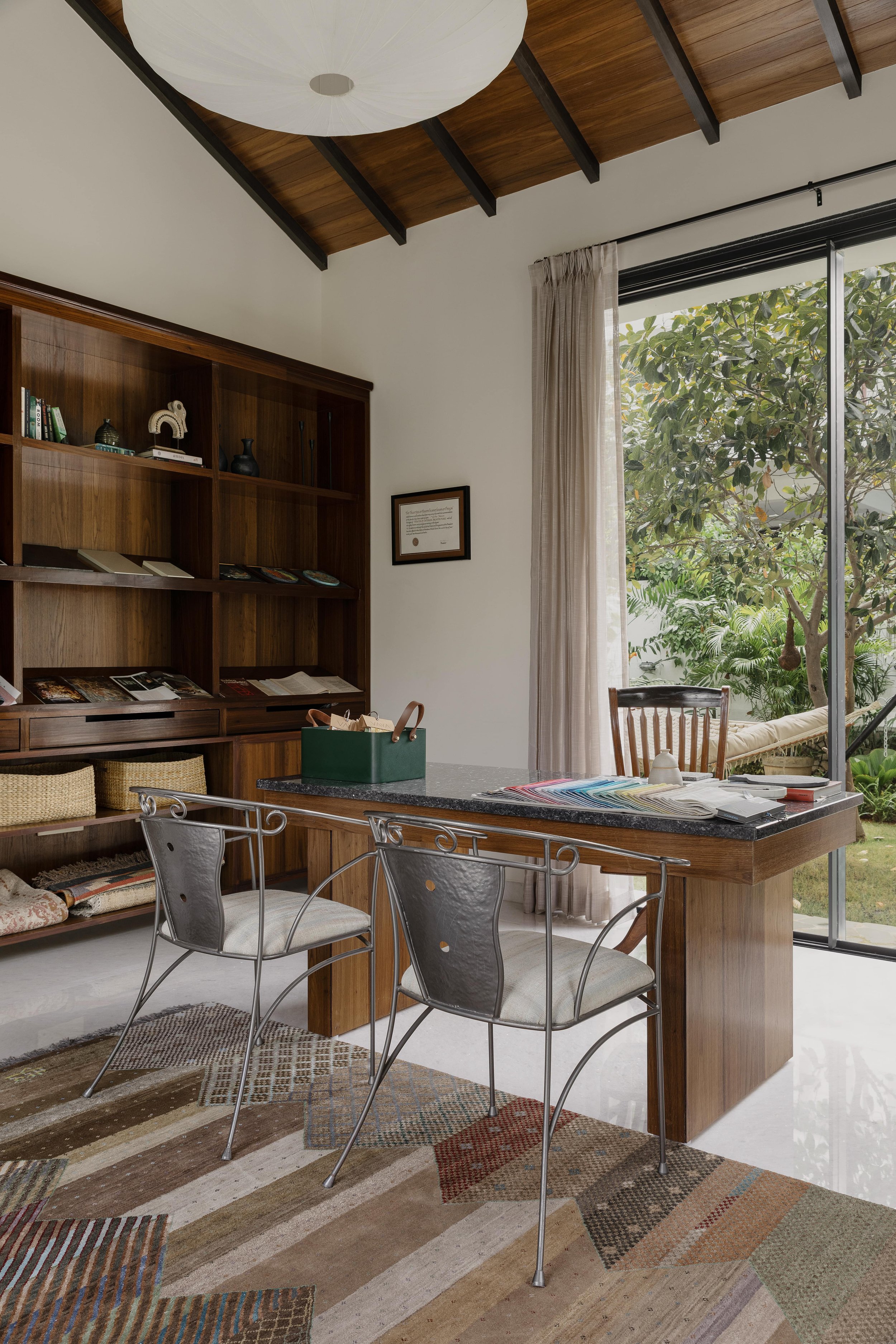

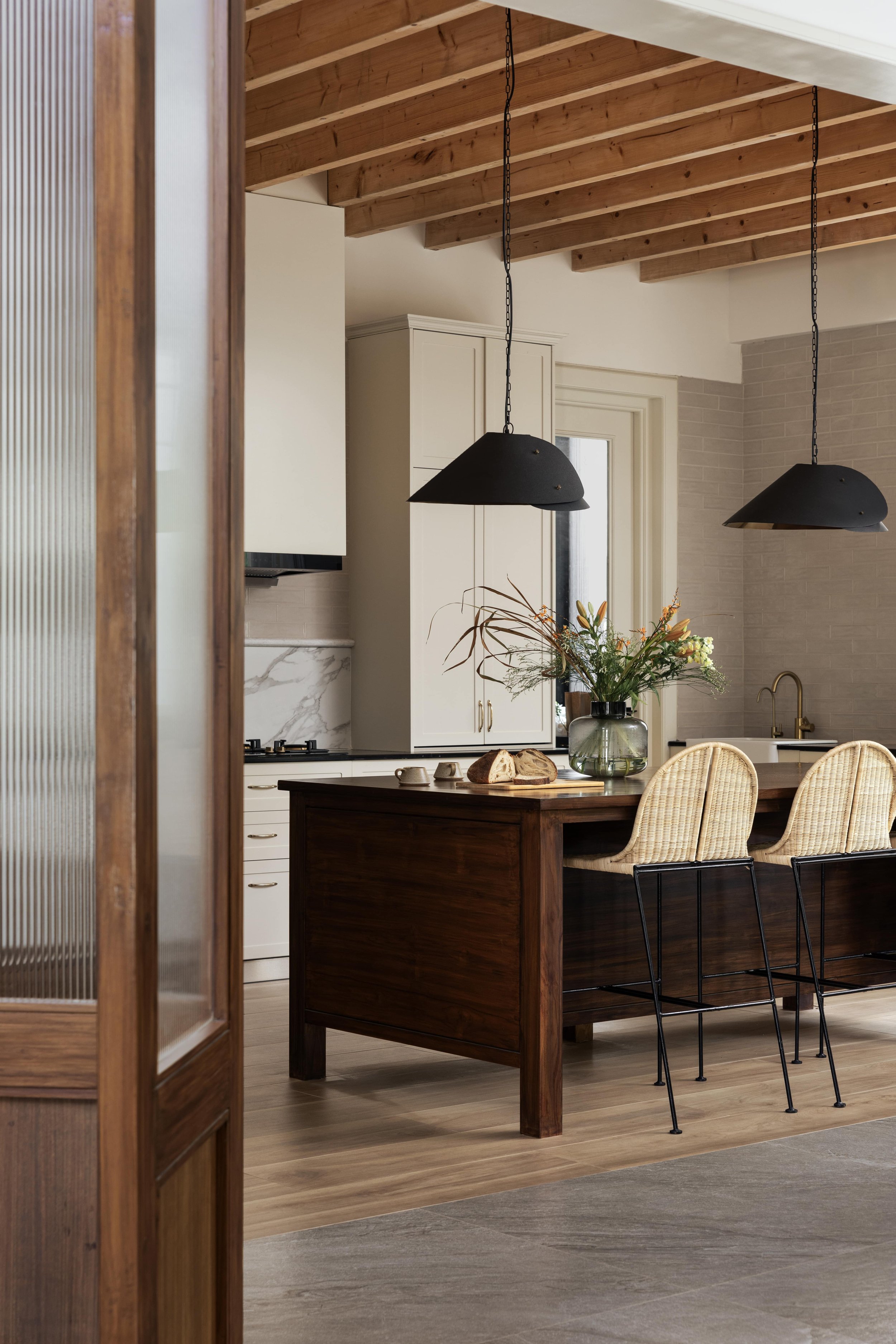
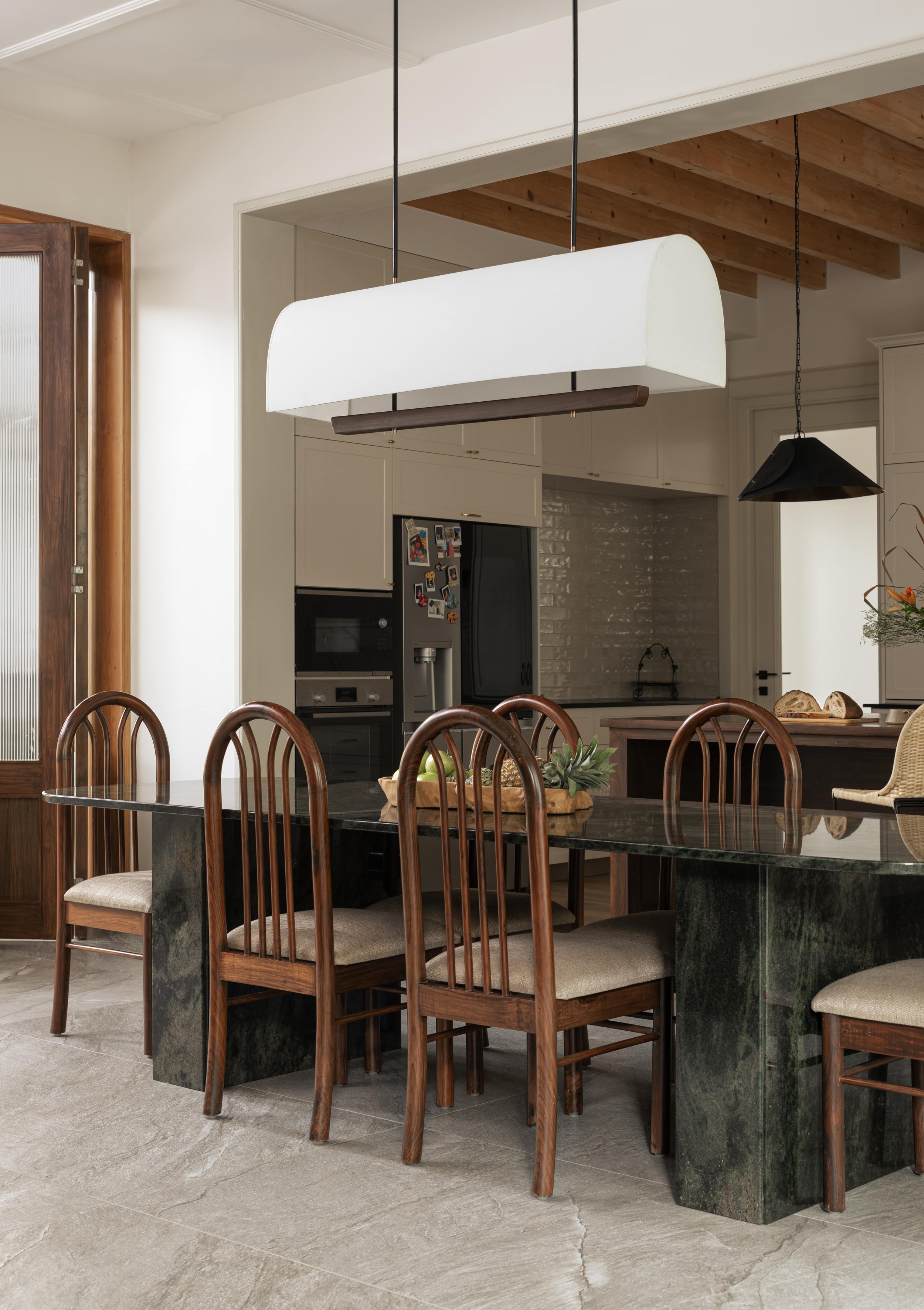
The family lounge is organised around a generously sized, brown leather sectional sofa resting atop a hand-knotted jute rug. Woven cane makes a beloved cameo in the Chandigarh chair replicas and coffee table. The oak veneer-lined bookshelf houses the television, curios, and reads collected by the family during their holidays.
A monolithic tropical green granite table, which has been in the family's storage in Pollachi for numerous years, forms the nucleus of shared meals and tête-à-tête within the dining area. The table’s oblong form is complemented by the curved-back rosewood chairs, also from the family’s archive of teak pieces. The predominantly curvilinear forms are further underscored by a customised The Black Steel pendant, its linen body gently emanating a diffused light over mealtimes.
The open-plan kitchen is a nod to Varsha and Pratap’s shared homes abroad, where cooking together and hosting were central to their lifestyle. The solid teak island doubles as a prep counter, the children’s homework perch, and the perfect spot to converse as one whips up a meal. Framed by wooden rafters, the kitchen is bathed in soft eggshell white, with walls clad in glossy subway tiles and marble that lend the space a seamless, cohesive feel.
Doubling as Menon’s creative retreat within the residence, the studio has three of four walls gazing into scenes of the garden, the Jackfruit tree’s canopy breezing gently as we speak. “This space feels like an extension of the house while retaining the peace and quiet I need while working from home. The garden vistas are omnipresent, and it feels like I’m seated outdoors even amid a long day at the desk,” Menon observes.
Stationed under the diaphanous light of the colossal fabric pendant by Atelier Lumys, the teak desk is paired with bent mild steel chairs and a textured carpet by Jaipur Rugs that ties the space together. Wood’s ubiquitous presence trickles from the roofs onto the bookshelf and inventory display, hosting art prints, tomes of design handbooks, archival publication editions, and material swatches.
The stairwell leads to the home’s first level. Its teak spindles concoct a sleek, geometric array. The stairwell’s volume is punctured by massive windows that sieve sunlight indoors.
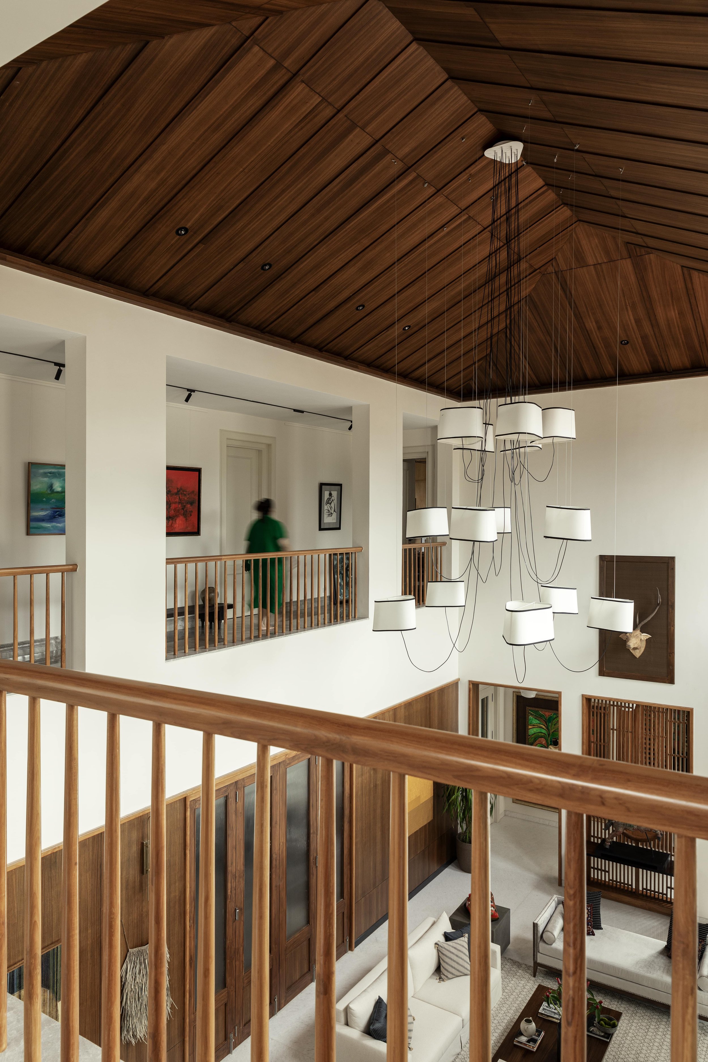
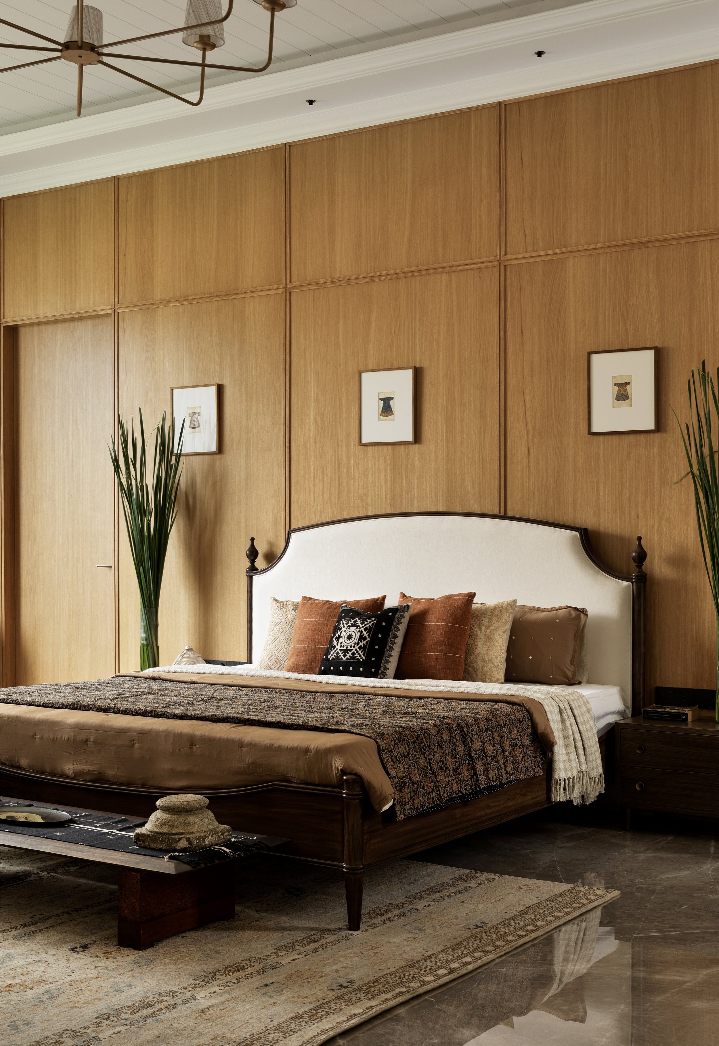
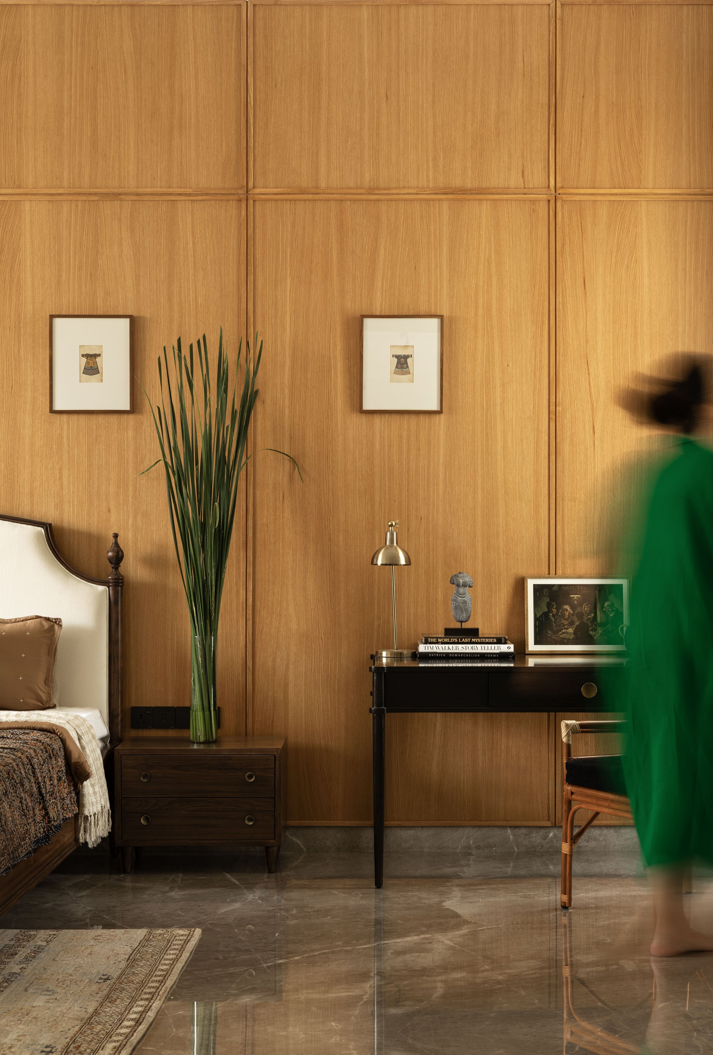
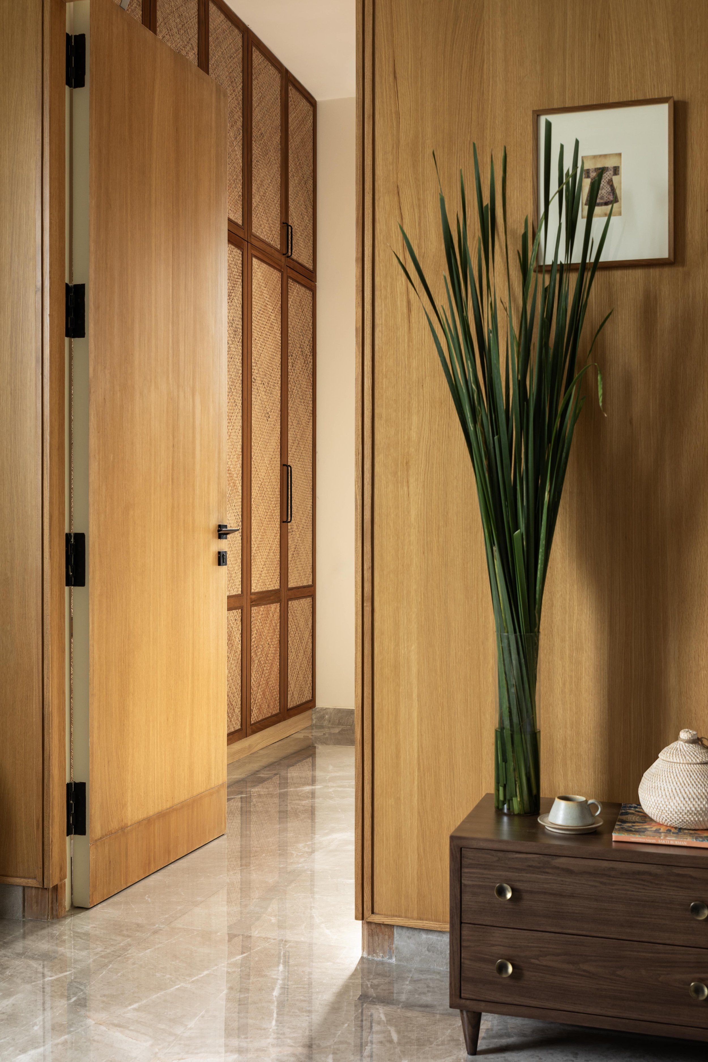
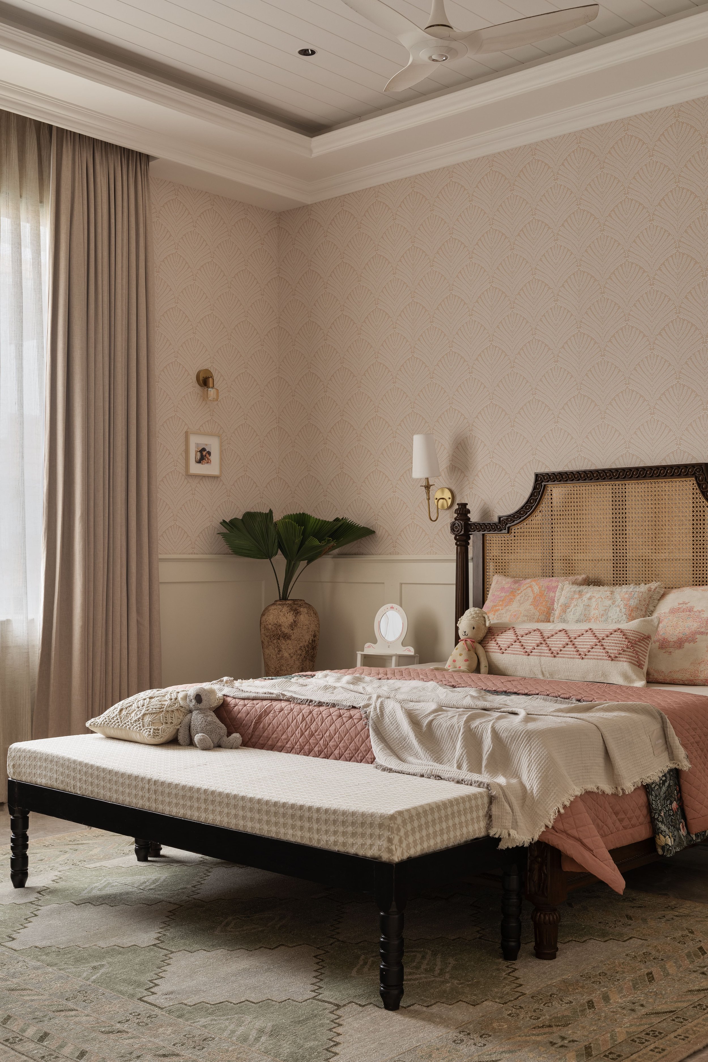
The daughter’s bedroom unfolds in a salmon palette, complemented by accents of cane and wood for added textural richness. At its heart, an artisanal bed crafted from woven cane and deep-stained wood anchors the space, contrasting with the patterned salmon wallpaper. The ensuite bathroom seamlessly extends this design language, featuring a harmonious mix of salmon, white, and grey tones.
The master suite's experience can be compared to being planted within a tropical-modern oasis, its pin code a crossover amid the Indian subcontinent and Sri Lankan lands. The articulate use of textures conveys warmth, its walls sheathed in open-grain veneer panelling. A linen and dark wood headboard extends upwards, framed by Sri Lankan miniature prints. A snug wood desk is adeptly designed by the window for reading and quiet work. The walk-in closet is sculpted from the overruling material palette, wood and cane playing the leads.
A carpet of jet black, leather-finish granite floors welcomes one into the master bath, with the material focused on grounding one upon arrival. A medley of wood veneers and ceramic subway tiles clad the millwork and bathtub, respectively, lending the latter the illusion of emerging from within the space. A shower chamber inhabits the bathroom’s interior, its shell imagined in streaked travertine to emulate a cavernous feel.
Coromandel Corridors represents the undeniable clasp remembrance has on the spaces we build and dwell within. Like an eternal tether, it courses its way through the bygone and what awaits us on the other side when our homes are imaged with sincerity and devotion to one’s roots. “After calling so many cities across the world our home, this feels like the right place and time to put our anchors down. Spanning across four years of its inception, I feel that this home has grown and lived with us, making this a landmark chapter as a family,” smiles Varsha in conclusion.



